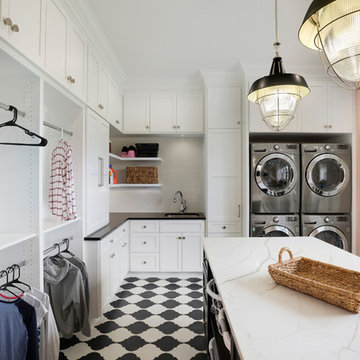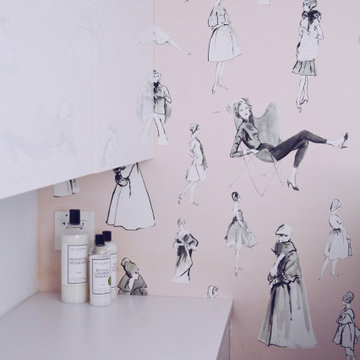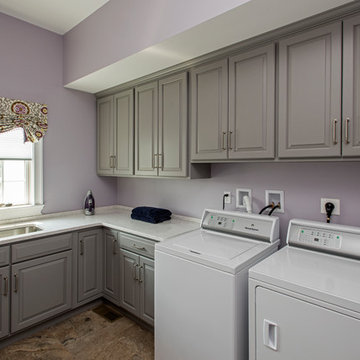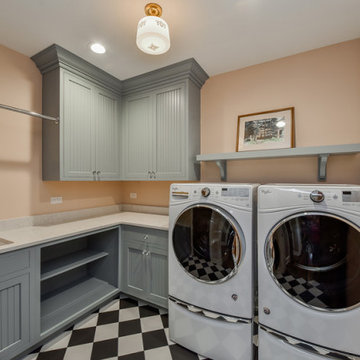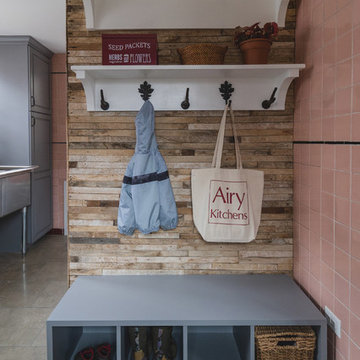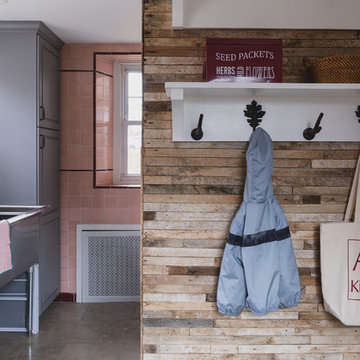21 Billeder af bryggers med lyserøde vægge og hvid bordplade
Sorteret efter:
Budget
Sorter efter:Populær i dag
1 - 20 af 21 billeder
Item 1 ud af 3

Brighten up your laundry room with a happy color and white cabinets. This never ending counter gives an abundance of work space. The dark octagon floor adds texture and style. Such a functional work space makes laundry a breeze! if you'd like more inspiration, click the link or contact us!

We maximized the available space with double-height wall units extending up to the ceiling. The room's functionality was further enhanced by incorporating a Dryaway laundry drying system, comprised of pull-out racks, underfloor heating, and a conveniently located dehumidifier - plumbed in under the sink with a custom-cut vent in the side panel.
These well-thought-out details allowed for efficient laundry procedures in a compact yet highly functional space.

We were hired to turn this standard townhome into an eclectic farmhouse dream. Our clients are worldly traveled, and they wanted the home to be the backdrop for the unique pieces they have collected over the years. We changed every room of this house in some way and the end result is a showcase for eclectic farmhouse style.
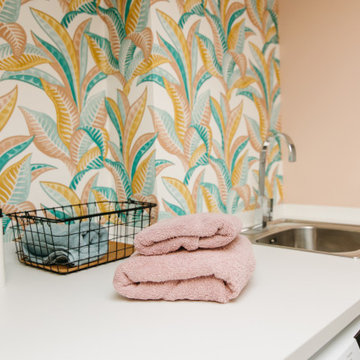
Un oasis en la ciudad
Esta vivienda unifamiliar destaca por su funcionalidad, comodidad, color y vegetación. La casa cuenta con un gran garaje polivalente para acomodar dos coches y sala de máquinas. En la primera planta nos encontramos con la zona de día, un gran espacio abierto donde la cocina y zona de comedor y estar se fusionan con la salida a la terraza, donde se sitúa la piscina. El salón y la terraza se convierten en espacios semiabiertos gracias al uso de puertas correderas de gran formato, que multiplican el espacio y dejan pasar mucha luz.
La cocina, acabada en fénix antihuellas negro mate combinado con madera y encimera Dekton Sirius, con los electrodomésticos integrados consta de una isla central con zona alta de taburetes para comidas rápidas y una mesa para comer. Los detalles en mostaza de la cocina combinan con las sillas y taburetes y se extiende en la zona del baño, donde se han utilizado baldosas estilo metro y en la parte superior y el techo se ha utilizado el mismo color mostaza y mobiliario y grifería en negro. En la zona del comedor también se sigue esta gama cromática en el mueble hecho a medida de TV y los textiles del sofá.
La entrada de luz natural ha sido una prioridad en toda la vivienda, por este motivo, tanto en la escalera como en las estancias del piso superior, encontramos tragaluces, algunos practicables, que nos permiten ganar luz natural y aumentar la sensación de amplitud en todos los espacios.
En el piso superior, nos encontramos dos dormitorios, uno de ellos con el cuarto de baño y vestidor en suite y el segundo con cuarto de baño en suite, y el lavadero.
En la habitación principal nada se ha dejado al azar. Un espejo colgante nos separa la zona del dormitorio de la del baño y vestidor dejando un espacio abierto. El uso del papel pintado combinado con el verde del cabezal perfectamente combinados con las baldosas del baño y cortinas, dan protagonismo a la cama.
El mobiliario de la habitación está hecho a medida y lacado en color blanco. La iluminación es led.
El vestidor, también hecho a medida, se ha realizado con melanina y se ha separado del baño con una cortina de terciopelo rosa, que combina con los colores del baño y el dormitorio.
El dormitorio juvenil, se ha diseñado y producido a medida, cuidando todos los detalles en rojo, color preferido de la joven.
Finalmente llegamos al lavadero, donde los muebles se han diseñado a medida y se ha utilizado un papel pintado con mucha personalidad.
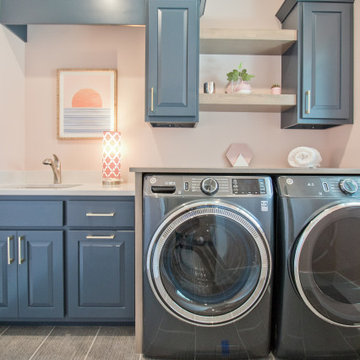
If you'd like to know the brand/color/style of a Floor & Home product used in this project, submit a product inquiry request here: bit.ly/_ProductInquiry
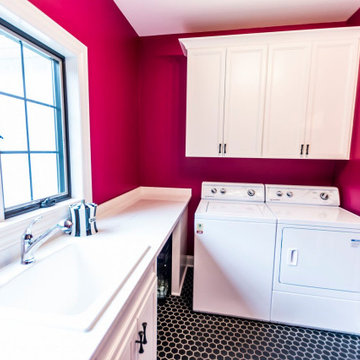
Brighten up your laundry room with a happy color and white cabinets. This never ending counter gives an abundance of work space. The dark octagon floor adds texture and style. Such a functional work space makes laundry a breeze! if you'd like more inspiration, click the link or contact us!
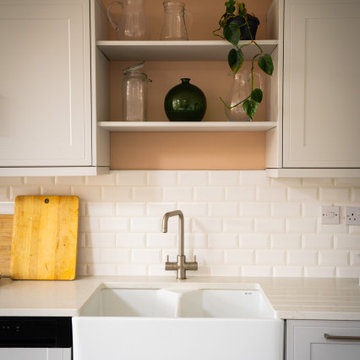
For this project the key feature was the beautiful forest green Aga range oven. The Aga was part of the property when the client moved in, the oven was moved into the new extension where the kitchen was to be situated and the design process went from here. Initially, a low budget kitchen was designed around the Aga, a few years later we were called back in to design the gorgeous existing open plan kitchen/dining/snug room we see today.
The deep green aga was complemented by a soft shade of pink on the walls, setting plaster by Farrow & Ball. This tide perfectly together with the existing limed oak floor. To emphasise the forest green of the aga, we added a matching deep green floor lamp and elegant velvet bar stools. From here we used a natural colour pallet so not to detract from the statement forest green pieces. We selected a classic shaker kitchen in Dove Grey by Howdens Kitchens, this continued through to the utility and cloakroom just off of the kitchen, with a handy ceiling mounted drying rack being fitted for ease of use. Finally a pale oak top table with pale grey painted legs was paired with the family’s existing white dining chairs to finish this kitchen/dining/living area.
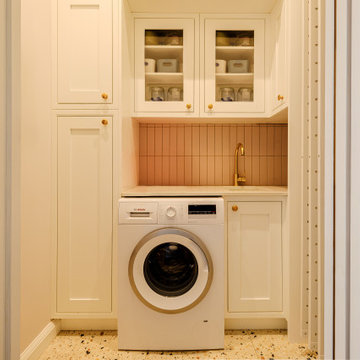
Our fun client desired a laundry space that was as fashionable as it was functional, a place where laundry would be more of a joy than a chore. To add an element of playfulness, she chose an eye-catching Terrazzo for the flooring, beautifully complemented by pink vertical stacked brick tiles from Mandarin Stone.
Harmoniously blending with the elegant furniture, this distinctive combination not only enhances the visual charm but also contributes to a joyful atmosphere, effectively making laundry an enjoyable experience.
21 Billeder af bryggers med lyserøde vægge og hvid bordplade
1

