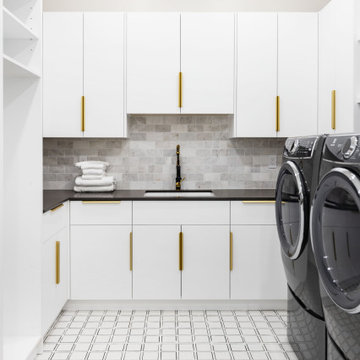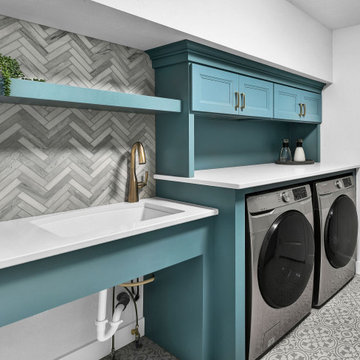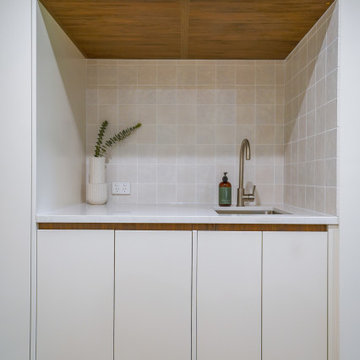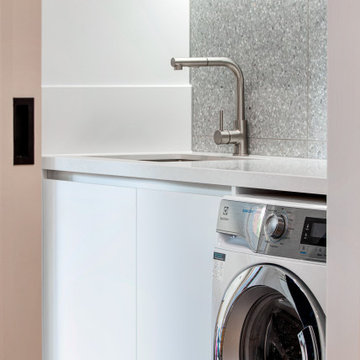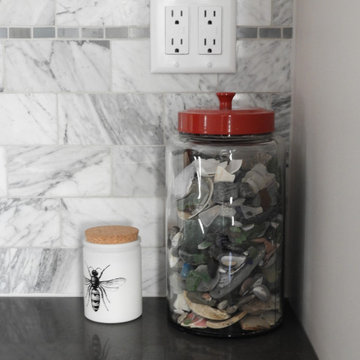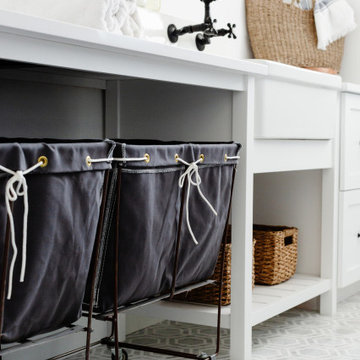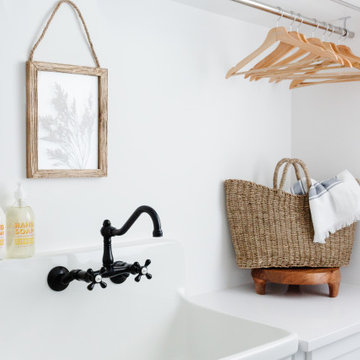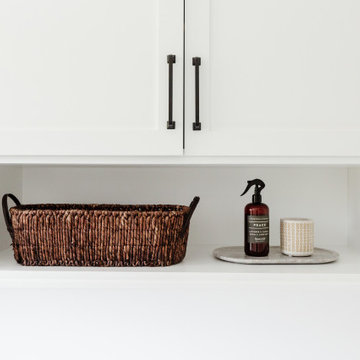24 Billeder af bryggers med stænkplade med stenfliser og hvide vægge
Sorteret efter:
Budget
Sorter efter:Populær i dag
1 - 20 af 24 billeder
Item 1 ud af 3

This laundry was designed several months after the kitchen renovation - a cohesive look was needed to flow to make it look like it was done at the same time. Similar materials were chosen but with individual flare and interest. This space is multi functional not only providing a space as a laundry but as a separate pantry room for the kitchen - it also includes an integrated pull out drawer fridge.
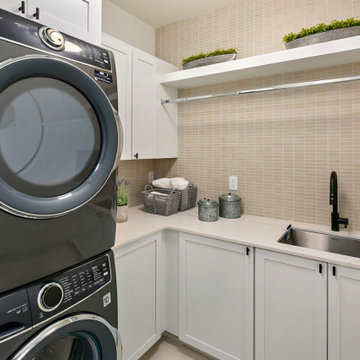
The Kelso's Laundry Room combines functionality and style to create a practical and aesthetically pleasing space. The beige tile flooring adds warmth and complements the overall design. The black cabinet hardware and faucet add a touch of contrast and sophistication, creating visual interest. The drying bar and drying rack provide convenient solutions for hanging and drying clothes. The gray tile on the walls adds texture and depth to the room. The stacked machines laundry setup maximizes space efficiency, making laundry tasks more manageable. The white cabinets and white quartz countertop offer a clean and crisp look, while also providing ample storage space. The combination of these elements creates a well-organized and visually appealing Laundry Room for the Kelso's.

Here is an architecturally built house from the early 1970's which was brought into the new century during this complete home remodel by opening up the main living space with two small additions off the back of the house creating a seamless exterior wall, dropping the floor to one level throughout, exposing the post an beam supports, creating main level on-suite, den/office space, refurbishing the existing powder room, adding a butlers pantry, creating an over sized kitchen with 17' island, refurbishing the existing bedrooms and creating a new master bedroom floor plan with walk in closet, adding an upstairs bonus room off an existing porch, remodeling the existing guest bathroom, and creating an in-law suite out of the existing workshop and garden tool room.
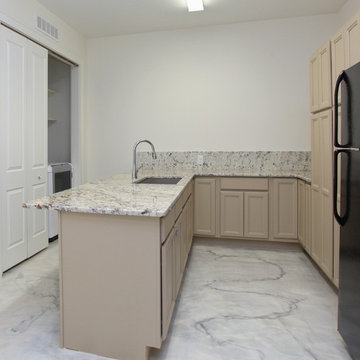
This Luxurious Lower Level is fun and comfortable with elegant finished and fun painted wall treatments!
24 Billeder af bryggers med stænkplade med stenfliser og hvide vægge
1




