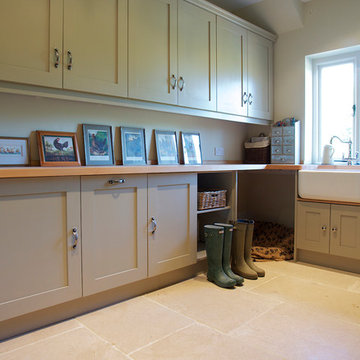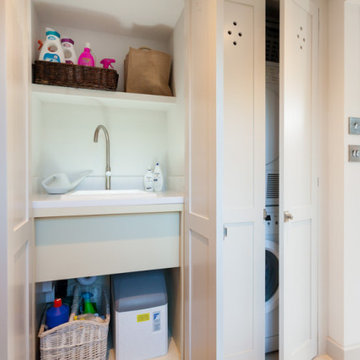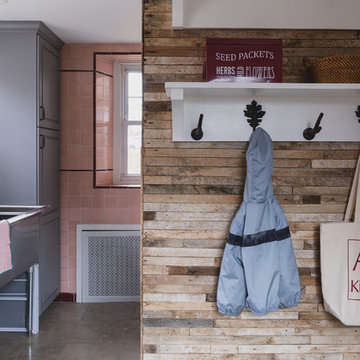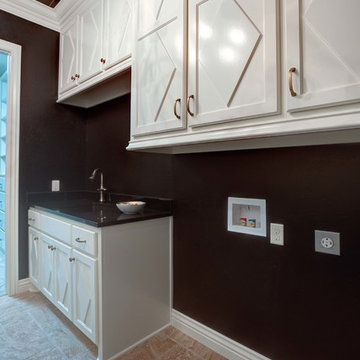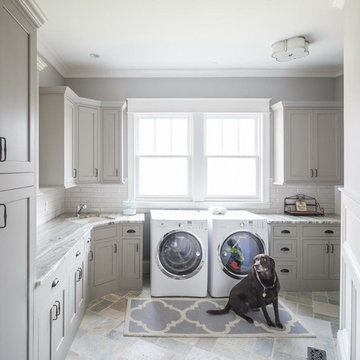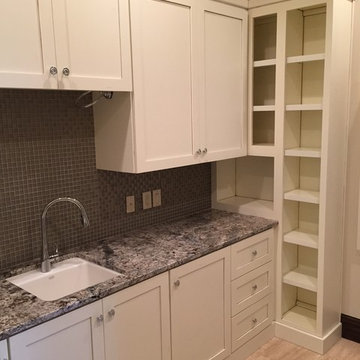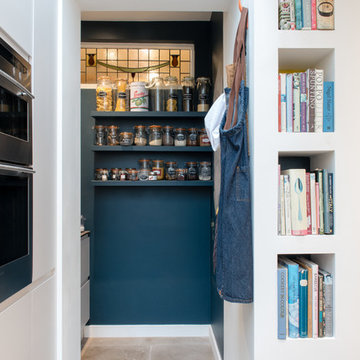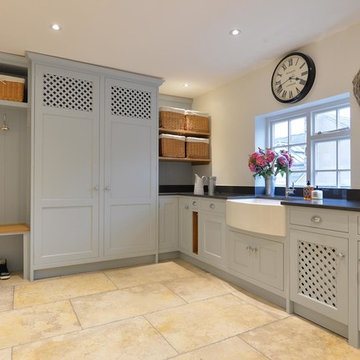380 Billeder af bryggers med kalkstensgulv
Sorter efter:Populær i dag
81 - 100 af 380 billeder
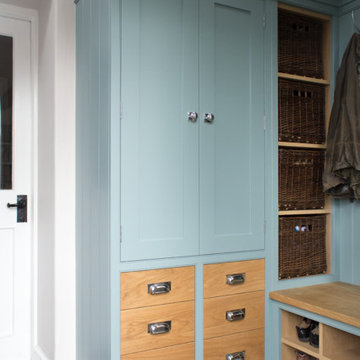
This recently installed boot room in Oval Room Blue by Culshaw, graces this compact entrance hall to a charming country farmhouse. A storage solution like this provides plenty of space for all the outdoor apparel an active family needs. The bootroom, which is in 2 L-shaped halves, comprises of 11 polished chrome hooks for hanging, 2 settles - one of which has a hinged lid for boots etc, 1 set of full height pigeon holes for shoes and boots and a smaller set for handbags. Further storage includes a cupboard with 2 shelves, 6 solid oak drawers and shelving for wicker baskets as well as more shoe storage beneath the second settle. The modules used to create this configuration are: Settle 03, Settle 04, 2x Settle back into corner, Partner Cab DBL 01, Pigeon 02 and 2x INT SIT ON CORNER CAB 03.
Photo: Ian Hampson (iCADworx.co.uk)
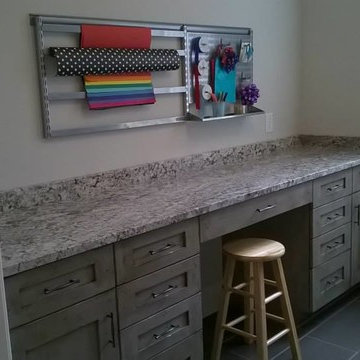
Part of the Laundry room for the 2015 St Margaret's Guild Decorator Show House showing the Gift Wrap Station. New Construction project - Colonial Revival. Cabinets by Cabinetry Ideas. Flooring by Daltile. Cabinet hardware by Richelieu. Gift Wrap station by Elfa via The Container Store.

Cocktails and fresh linens? This client required not only space for the washer and dryer in the master bathroom but a way to hide them. The gorgeous cabinetry is toped by a honed black slab that has been inset into the cabinetry top. Removable doors at the counter height allow access to water shut off. The cabinetry above houses supplies as well as clean linens and cocktail glasses. The cabinets at the top open to allow easy attic access.
John Lennon Photography

Situated in the wooded hills of Orinda lies an old home with great potential. Ridgecrest Designs turned an outdated kitchen into a jaw-dropping space fit for a contemporary art gallery. To give an artistic urban feel we commissioned a local artist to paint a textured "warehouse wall" on the tallest wall of the kitchen. Four skylights allow natural light to shine down and highlight the warehouse wall. Bright white glossy cabinets with hints of white oak and black accents pop on a light landscape. Real Turkish limestone covers the floor in a random pattern for an old-world look in an otherwise ultra-modern space.

Innenausbau und Einrichtung einer Stadtvilla in Leichlingen. Zu unseren Arbeiten gehören die Malerarbeiten und Fliesen- und Tischlerarbeiten. Diese wurden teilweise auch in Zusammenarbeit mit Lokalen Betrieben ausgeführt. Zudem ist auch der Grundriss architektonisch von uns Entscheidend beeinflusst worden. Das Innendesign mit Material und Möbelauswahl übernimmt meine Frau. Sie ist auch für die Farbenauswahl zuständig. Ich widme mich der Ausführung und dem Grundriss.
Alle Holzelemente sind komplett in Eiche gehalten. Einige Variationen in Wildeiche wurden jedoch mit ins Konzept reingenommen.
Der Bodenbelag im EG und DG sind 120 x 120 cm Großformat Feinstein Fliesen aus Italien.
Die Fotos wurden uns freundlicherweise von (Hausfotografie.de) zur Verfügung gestellt.
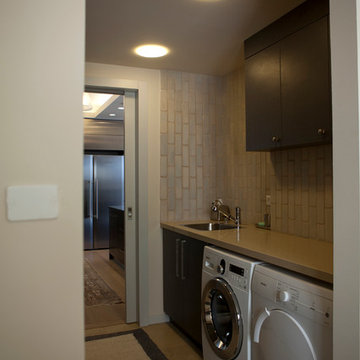
Laundry room: Enclosed outdoor courtyard to create laundry room, under-the-counter washer and dryer. (Photo: Itzik Canetti)
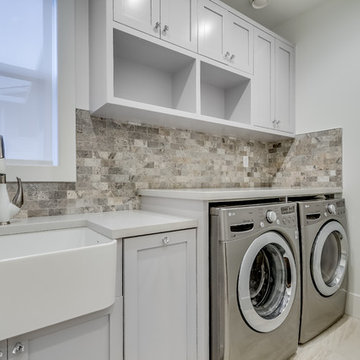
This laundry room has beautiful painted shaker cabinets with marble subway tile and quartz countertops
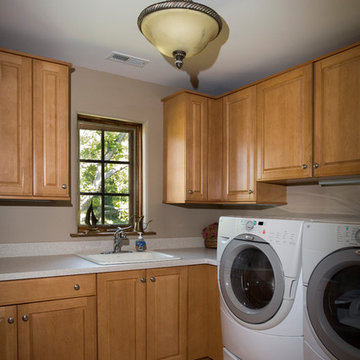
Photography by Linda Oyama Bryan. http://pickellbuilders.com. Laundry Room with Maple Cabinets and Solid Surface Countertops.

"I want people to say 'Wow!' when they walk in to my house" This was our directive for this bachelor's newly purchased home. We accomplished the mission by drafting plans for a significant remodel which included removing walls and columns, opening up the spaces between rooms to create better flow, then adding custom furnishings and original art for a customized unique Wow factor! His Christmas party proved we had succeeded as each person 'wowed!' the spaces! Even more meaningful to us, as Designers, was watching everyone converse in the sitting area, dining room, living room, and around the grand island (12'-6" grand to be exact!) and genuinely enjoy all the fabulous, yet comfortable spaces.
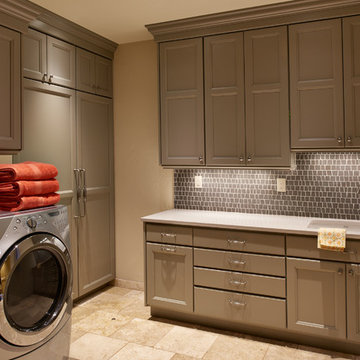
"Laundry room" doesn't begin to describe this beautiful, yet functional space. Gray cabinets and coordinating Island Stone glass backsplash. Heated travertine floor
Photo: Ron Ruscio
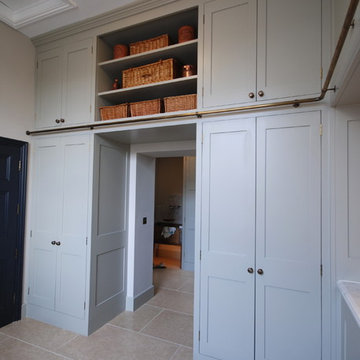
We designed this bespoke traditional laundry for a client with a very long wish list!
1) Seperate laundry baskets for whites, darks, colours, bedding, dusters, and delicates/woolens.
2) Seperate baskets for clean washing for each family member.
3) Large washing machine and dryer.
4) Drying area.
5) Lots and LOTS of storage with a place for everything.
6) Everything that isn't pretty kept out of sight.
380 Billeder af bryggers med kalkstensgulv
5
