8 Billeder af bryggers med laminatbordplade og loft i skibsplanker
Sorteret efter:
Budget
Sorter efter:Populær i dag
1 - 8 af 8 billeder
Item 1 ud af 3

Murphys Road is a renovation in a 1906 Villa designed to compliment the old features with new and modern twist. Innovative colours and design concepts are used to enhance spaces and compliant family living. This award winning space has been featured in magazines and websites all around the world. It has been heralded for it's use of colour and design in inventive and inspiring ways.
Designed by New Zealand Designer, Alex Fulton of Alex Fulton Design
Photographed by Duncan Innes for Homestyle Magazine

The brief for this grand old Taringa residence was to blur the line between old and new. We renovated the 1910 Queenslander, restoring the enclosed front sleep-out to the original balcony and designing a new split staircase as a nod to tradition, while retaining functionality to access the tiered front yard. We added a rear extension consisting of a new master bedroom suite, larger kitchen, and family room leading to a deck that overlooks a leafy surround. A new laundry and utility rooms were added providing an abundance of purposeful storage including a laundry chute connecting them.
Selection of materials, finishes and fixtures were thoughtfully considered so as to honour the history while providing modern functionality. Colour was integral to the design giving a contemporary twist on traditional colours.
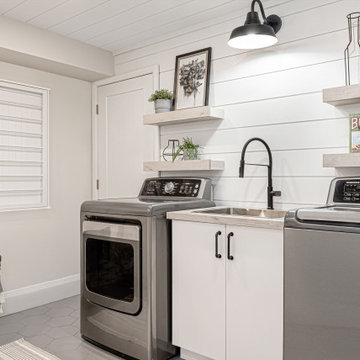
Black & White Laundry Room: Transformed from an unfinished windowless basement corner to a bright and airy space.

Murphys Road is a renovation in a 1906 Villa designed to compliment the old features with new and modern twist. Innovative colours and design concepts are used to enhance spaces and compliant family living. This award winning space has been featured in magazines and websites all around the world. It has been heralded for it's use of colour and design in inventive and inspiring ways.
Designed by New Zealand Designer, Alex Fulton of Alex Fulton Design
Photographed by Duncan Innes for Homestyle Magazine
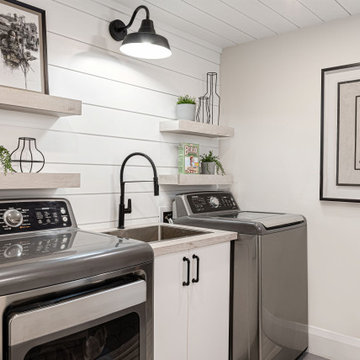
Black & White Laundry Room: Transformed from an unfinished windowless basement corner to a bright and airy space.
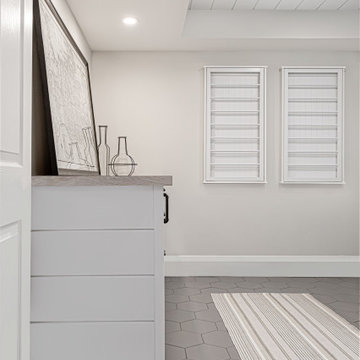
Black & White Laundry Room: Transformed from an unfinished windowless basement corner to a bright and airy space.
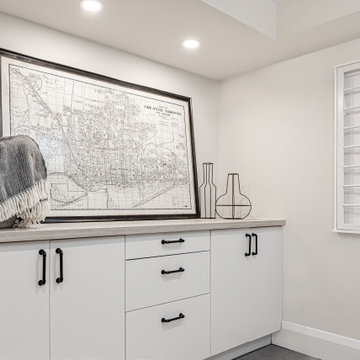
Black & White Laundry Room: Transformed from an unfinished windowless basement corner to a bright and airy space.
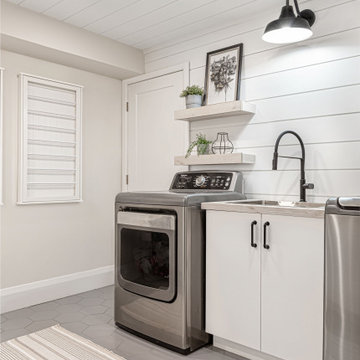
Black & White Laundry Room: Transformed from an unfinished windowless basement corner to a bright and airy space.
8 Billeder af bryggers med laminatbordplade og loft i skibsplanker
1