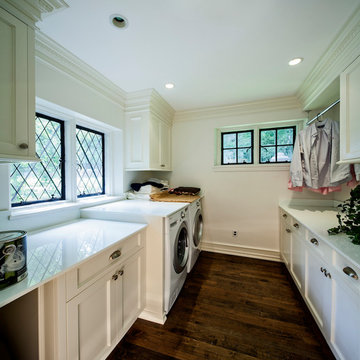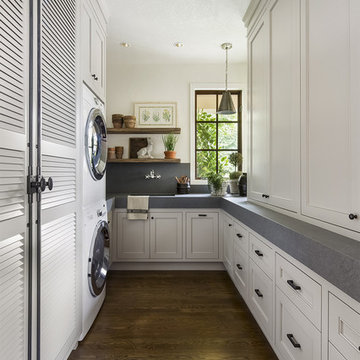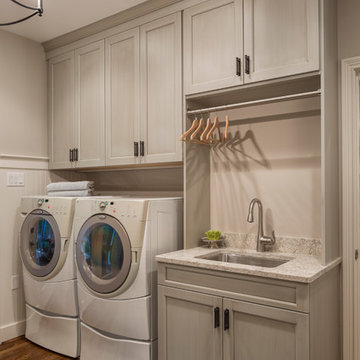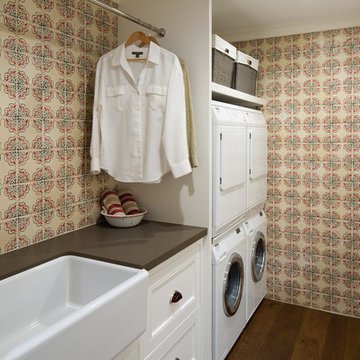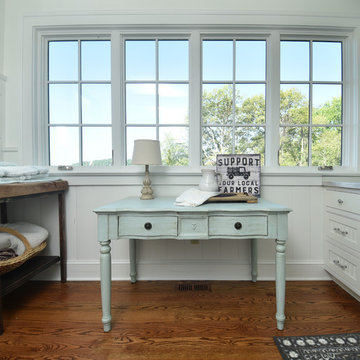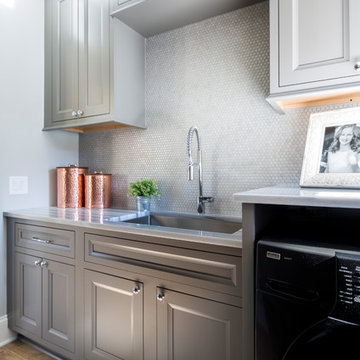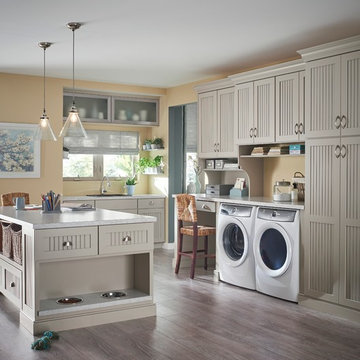214 Billeder af bryggers med låger med profilerede kanter og mørkt parketgulv
Sorteret efter:
Budget
Sorter efter:Populær i dag
1 - 20 af 214 billeder

The laundry room was placed between the front of the house (kitchen/dining/formal living) and the back game/informal family room. Guests frequently walked by this normally private area.
Laundry room now has tall cleaning storage and custom cabinet to hide the washer/dryer when not in use. A new sink and faucet create a functional cleaning and serving space and a hidden waste bin sits on the right.

Custom Cabinets: Acadia Cabinets
Flooring: Herringbone Teak from indoTeak
Door Hardware: Baldwin
Cabinet Pulls, Mirror + Hooks: Anthropologie

Moehl Millwork provided cabinetry made by Waypoint Living Spaces for this hidden laundry room. The cabinets are stained the color chocolate on cherry. The door series is 630.

A small, dark outdated laundry room in Hollywood Hills needed a refresh with additional hanging and shelf space. Creative owners not afraid of color. Accent wall wallpaper by Cole and Son. Custom cabinetry painted Amazon Soil by Benjamin Moore. Arctic White Quartz countertop. Walls Whispering Spring by Benjamin Moore. Electrolux Perfect Steam washer dryer with storage drawers. Quartz countertop. Photo by Amy Bartlam
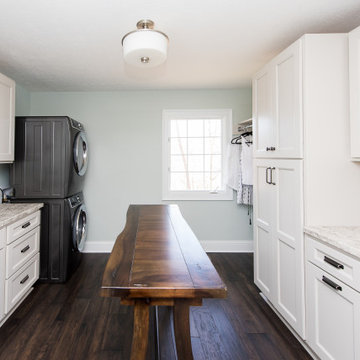
Our Indianapolis design studio designed a gut renovation of this home which opened up the floorplan and radically changed the functioning of the footprint. It features an array of patterned wallpaper, tiles, and floors complemented with a fresh palette, and statement lights.
Photographer - Sarah Shields
---
Project completed by Wendy Langston's Everything Home interior design firm, which serves Carmel, Zionsville, Fishers, Westfield, Noblesville, and Indianapolis.
For more about Everything Home, click here: https://everythinghomedesigns.com/
To learn more about this project, click here:
https://everythinghomedesigns.com/portfolio/country-estate-transformation/
214 Billeder af bryggers med låger med profilerede kanter og mørkt parketgulv
1


