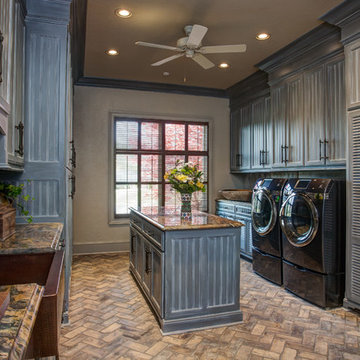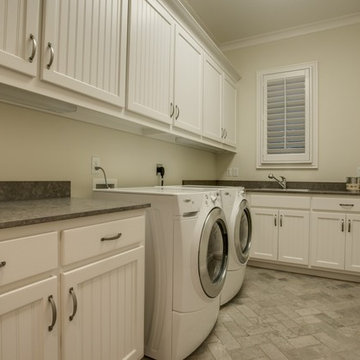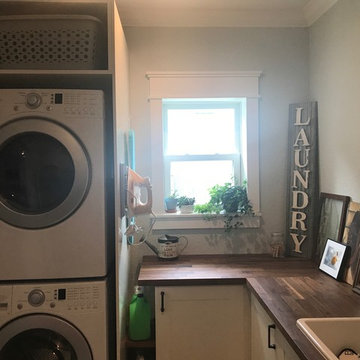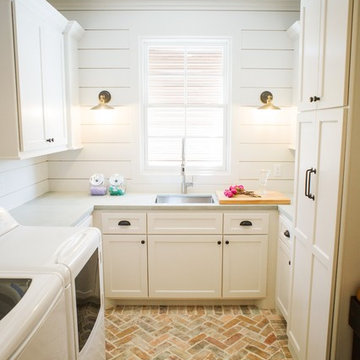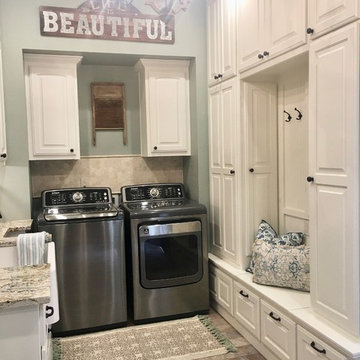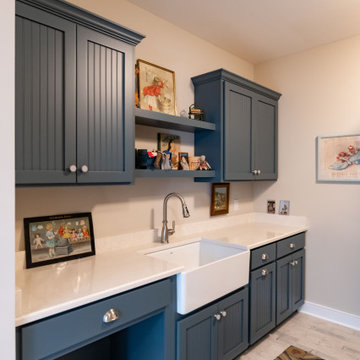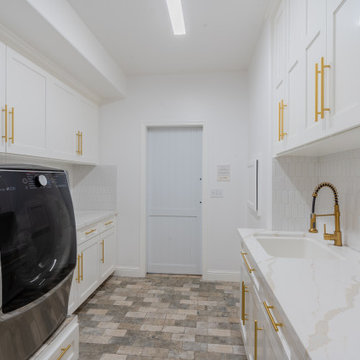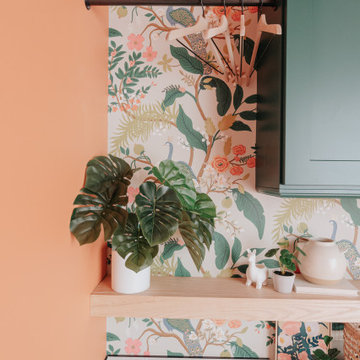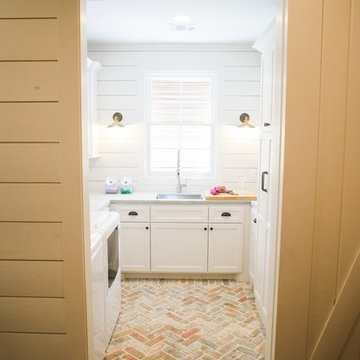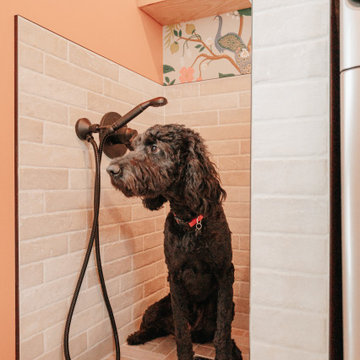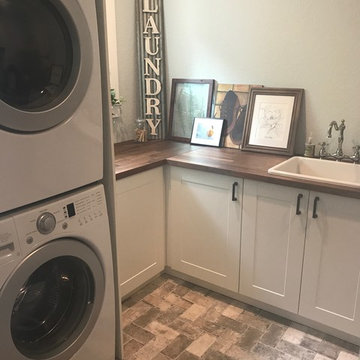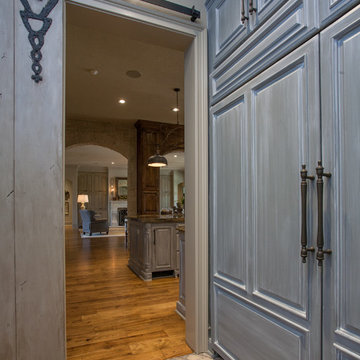21 Billeder af bryggers med murstensgulv og beige gulv
Sorteret efter:
Budget
Sorter efter:Populær i dag
1 - 20 af 21 billeder

Second-floor laundry room with real Chicago reclaimed brick floor laid in a herringbone pattern. Mixture of green painted and white oak stained cabinetry. Farmhouse sink and white subway tile backsplash. Butcher block countertops.
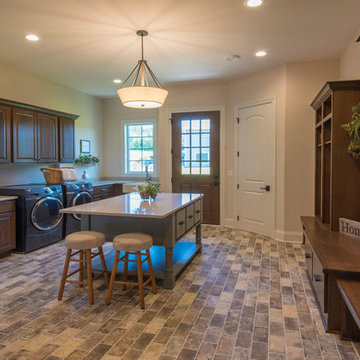
The family command center, housing laundry, a work area, lockers and boot bench, extra storage space, and access to the home's exterior
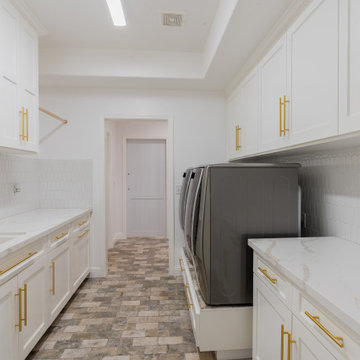
Custom laundry room cabinetry by J & J Quality Construction. The upper cabinetry was built in two different sizes to account for the soffit. There is a custom cabinet underneath the washer and dryer for extra storage. The bright white color lends itself to the overall brightness of the space. There is a decorative white backsplash and the countertop is white with grey veining, The brick flooring adds warmth to the overall design.
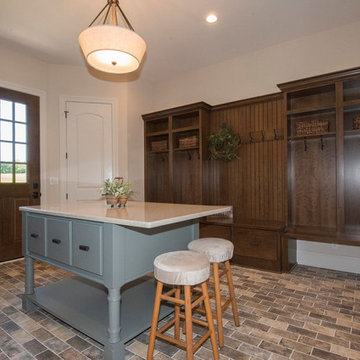
The family command center, housing laundry, a work area, lockers and boot bench, extra storage space, and access to the home's exterior

Second-floor laundry room with real Chicago reclaimed brick floor laid in a herringbone pattern. Mixture of green painted and white oak stained cabinetry. Farmhouse sink and white subway tile backsplash. Butcher block countertops.
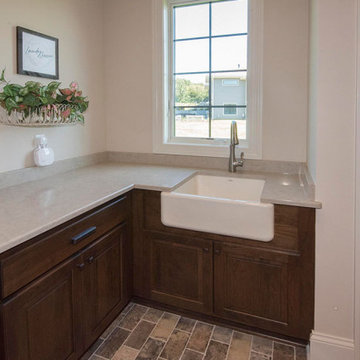
The family command center, housing laundry, a work area, lockers and boot bench, extra storage space, and access to the home's exterior
21 Billeder af bryggers med murstensgulv og beige gulv
1

