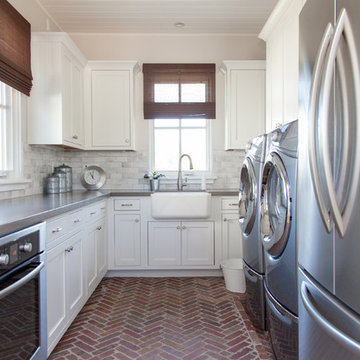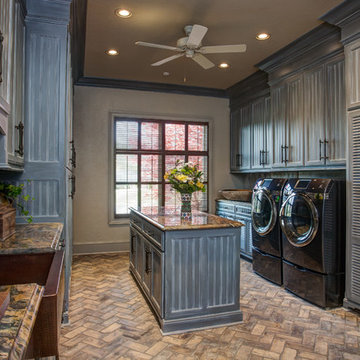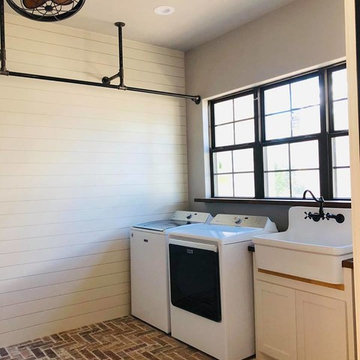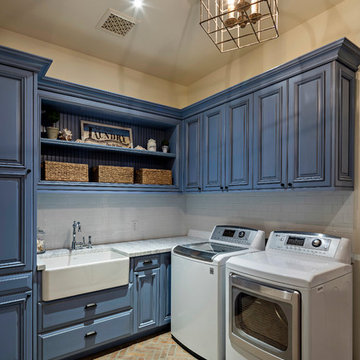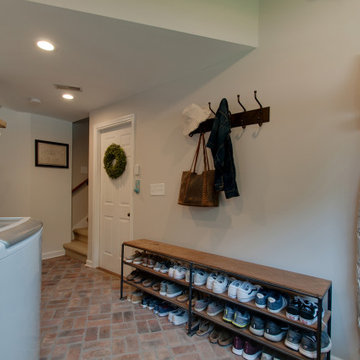Er der børn i husstanden, ved du hvor vigtigt et godt bryggers kan være. Det giver plads til tøjvask og at ordne vasketøjet, kan fungere som et grovkøkken og der er plads til mudrede støvler. For mange familier med dyr, er det også her hunden eller katten holder til i arbejdstimerne midt på dagen, og om natten. Bryggerset forbindes typisk med det grove arbejde i boligen, og selvom det kan virke som et sekundært rum, kan det alligevel godt betale sig for dig, at lægge lidt tanker i indretningen af dit bryggers. Netop fordi det skal tjene mange formål, kan du med fordel indrette det med fokus på høj funktionalitet, og med nok skabsplads til støvsuger, vasketøjskurve, og opbevaring til alt det, du ikke har plads til i resten af huset.
Hvad er nødvendigt i et bryggers?
Der er som sådan ikke noget, der er nødvendigt for dig, at have i bryggerset. Det vigtigste er at inventaret opfylder dine behov. Dog kan man sige at bryggerselementerne i høj grad er præget af funktionaliteten af rummet. Der er typisk hårde hvidevarer, meget skabsplads, og gerne en stålvask. Bryggersskabe findes i mange varianter, så der er en løsning til ethvert behov. Højskabe er især en populær løsning, da det udnytter kvadratmeterne i dit bryggers bedre og giver plads til blandt andet støvsuger, koste, og strygebræt.
Hvordan indretter jeg mit bryggers?
Ligesom med de andre rum i dit hjem, bør du overveje hvad bryggerset skal bruges til, når du skal indrette det. Fungerer det som et vaskerum, skal der være plads til et tørrestativ, og måske endda et strygebræt. Har du mindre børn i familien, kan du med fordel overveje ekstra skostativer, hvor støvler og sko kan tørre af, når de kommer tilbage fra udendørsleg. Er bryggerset egentlig mest bare til opbevaring, kan du skifte de ekstra sko- og tørrestativer ud med mere skabsplads. Pladsen i bryggerset er typisk begrænset, så det er med at udnytte det på bedst vis. Møblerne i et bryggers skal tage imod meget, og skal kunne holde til noget. De fleste vælger en stålvask over porcelæn, og en robust bordplade, der er let at gøre ren. Traditionelt set, er lyse farver og trætoner populære, men vær ikke bange for at eksperimentere. Mange bruger også fliser eller klinker til sit bryggers, da det gør rengøringen betydeligt lettere. Det kan være svært at finde idéer til dit bryggers, fordi meget få gør noget ud af deres bryggers. Lav en liste med fordele og ulemper ved jeres nuværende bryggersløsning, søg
inspiration i, hvordan andre har løst deres bryggers renovering, og gem de billeder til du selv skal igang. Tag de bedste bryggers elementer med, og lav det lige det nye bryggers, du har brug for. Bliv inspireret af billeder af bryggerser her på Houzz









