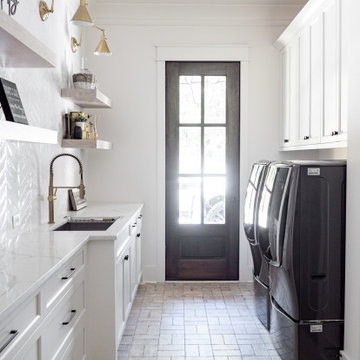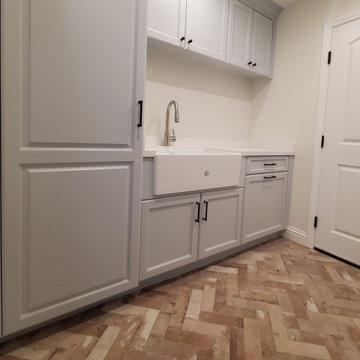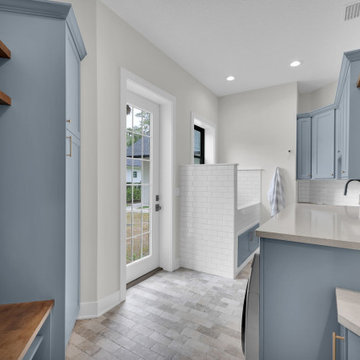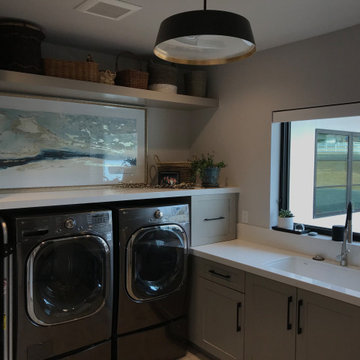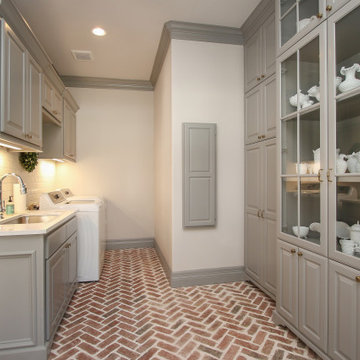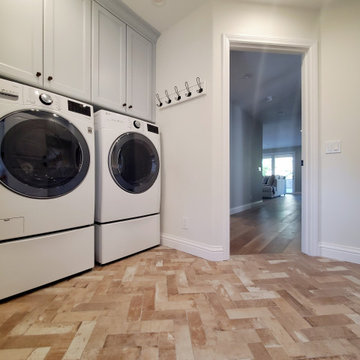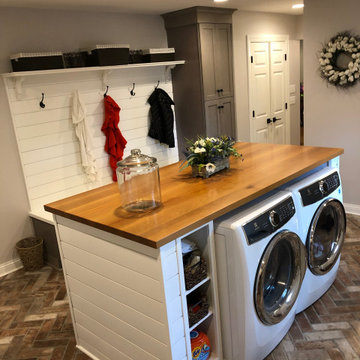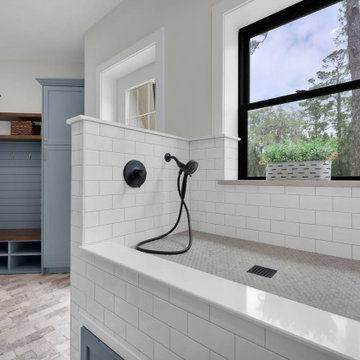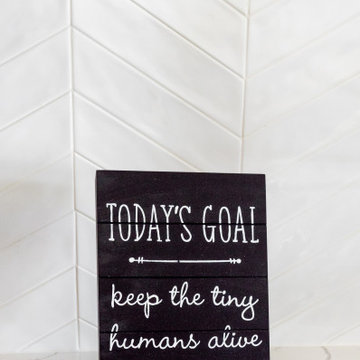35 Billeder af bryggers med hvid stænkplade og murstensgulv
Sorteret efter:
Budget
Sorter efter:Populær i dag
1 - 20 af 35 billeder
Item 1 ud af 3

Second-floor laundry room with real Chicago reclaimed brick floor laid in a herringbone pattern. Mixture of green painted and white oak stained cabinetry. Farmhouse sink and white subway tile backsplash. Butcher block countertops.

Laundry room's are one of the most utilized spaces in the home so it's paramount that the design is not only functional but characteristic of the client. To continue with the rustic farmhouse aesthetic, we wanted to give our client the ability to walk into their laundry room and be happy about being in it. Custom laminate cabinetry in a sage colored green pairs with the green and white landscape scene wallpaper on the ceiling. To add more texture, white square porcelain tiles are on the sink wall, while small bead board painted green to match the cabinetry is on the other walls. The large sink provides ample space to wash almost anything and the brick flooring is a perfect touch of utilitarian that the client desired.

We Feng Shui'ed and designed this adorable vintage laundry room in a 1930s Colonial in Winchester, MA. The shiplap, vintage laundry sink and brick floor feel "New Englandy", but in a fresh way.

Large home office/laundry room with gobs of built-in custom cabinets and storage, a rustic brick floor, and oversized pendant light. This is the second home office in this house.
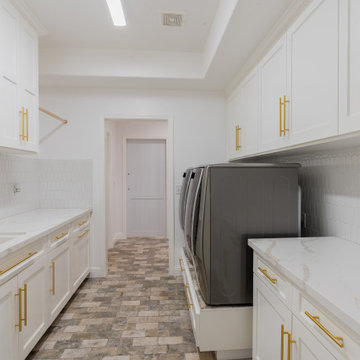
Custom laundry room cabinetry by J & J Quality Construction. The upper cabinetry was built in two different sizes to account for the soffit. There is a custom cabinet underneath the washer and dryer for extra storage. The bright white color lends itself to the overall brightness of the space. There is a decorative white backsplash and the countertop is white with grey veining, The brick flooring adds warmth to the overall design.
35 Billeder af bryggers med hvid stænkplade og murstensgulv
1


