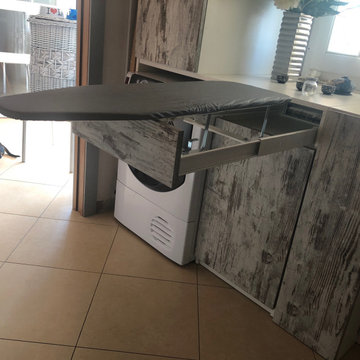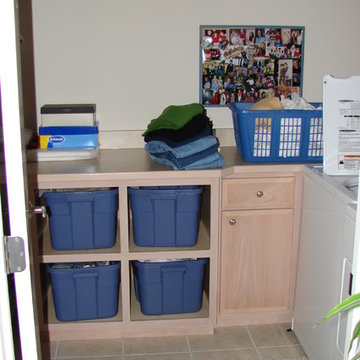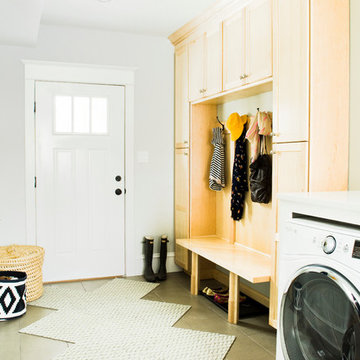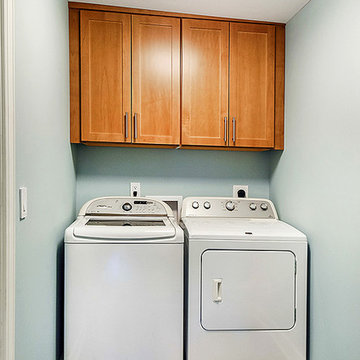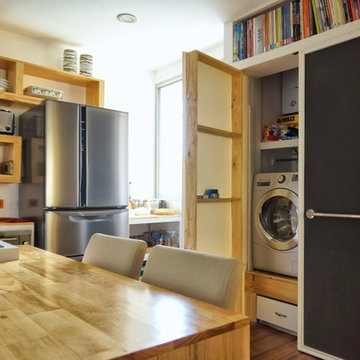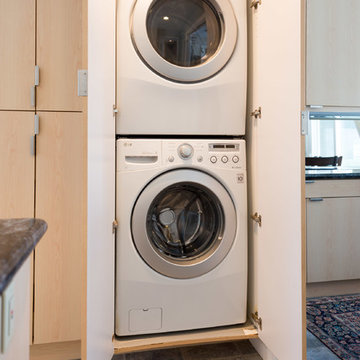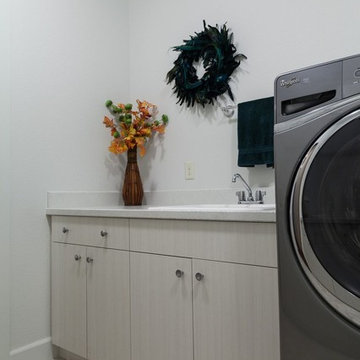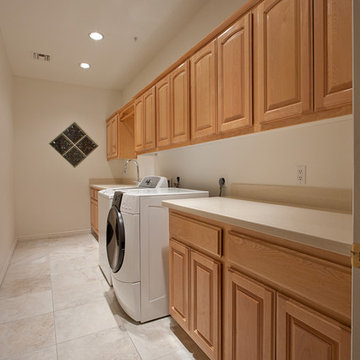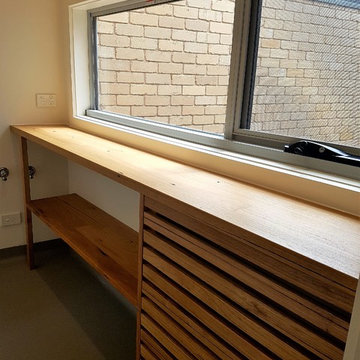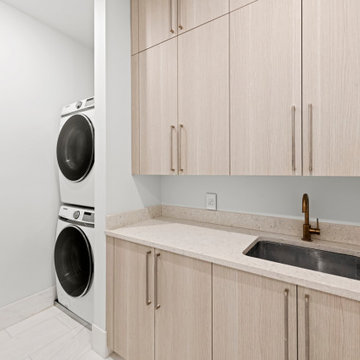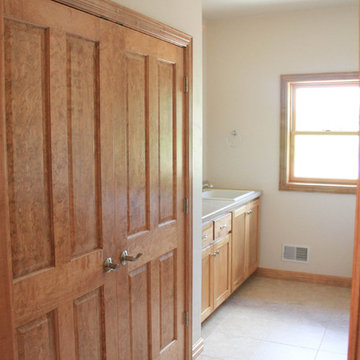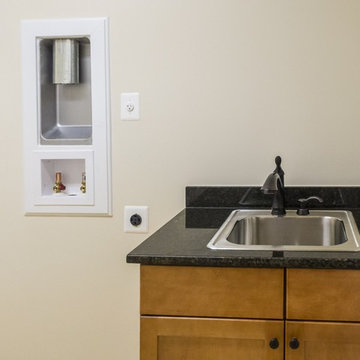49 Billeder af bryggers med skabe i lyst træ
Sorteret efter:
Budget
Sorter efter:Populær i dag
1 - 20 af 49 billeder

For this laundry room, we built white oak custom shelving and a folding table by encapsulating the machines.
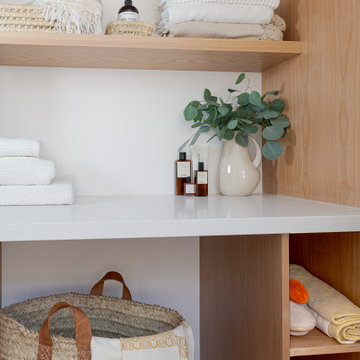
The laundry has been created, to provide a separate space. On the left, appliances. On the center, large and clever shelves, with laundry hamper, niches, opened shelves. On the right, space for ironing table.
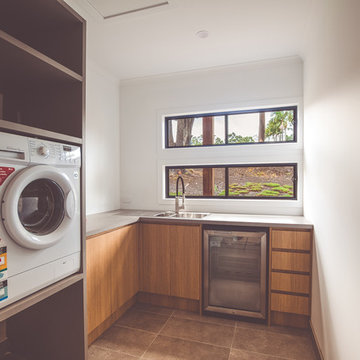
This custom split-level home was designed specifically for the sloping hillside block on which it resides. Functionality was essential for our clients who needed wheelchair access to the lower level and a spacious guest bathroom to accommodate. They also managed to save some money by taking care of the painting themselves!
Photo credit: www.deasal.com.au
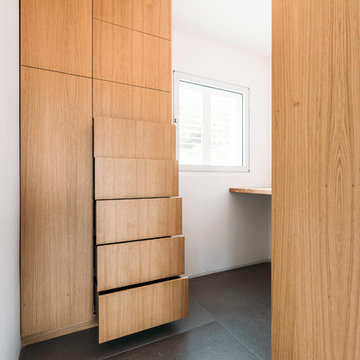
Duplex Y is located in a multi apartment building, typical to the Carmel mountain neighborhoods. The building has several entrances due to the slope it sits on.
Duplex Y has its own separate entrance and a beautiful view towards Haifa bay and the Golan Heights that can be seen on a clear weather day.
The client - a computer high-tech couple, with their two small daughters asked us for a simple and functional design that could remind them of their frequent visits to central and northern Europe. Their request has been accepted.
Our planning approach was simple indeed, maybe even simple in a radical way:
We followed the principle of clean and ultra minimal spaces, that serve their direct mission only.
Complicated geometry of the rooms has been simplified by implementing built-in wood furniture into numerous niches.
The most 'complicated' room (due to its broken geometry, narrow proportions and sloped ceiling) has been turned into a kid's room shaped as a clean 'wood box' for fun, games and 'edutainment'.
The storage room has been refurbished to maximize it's purpose by creating enough space to store 90% of the entire family's demand.
We've tried to avoid unnecessary decoration. 97% of the design has its functional use in addition to its atmospheric qualities.
Several elements like the structural cylindrical column were exposed to show their original material - concrete.
Photos: Julia Berezina
49 Billeder af bryggers med skabe i lyst træ
1


