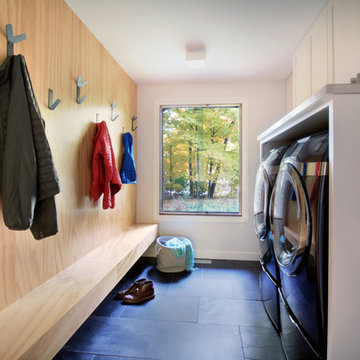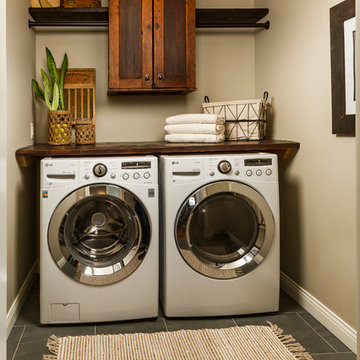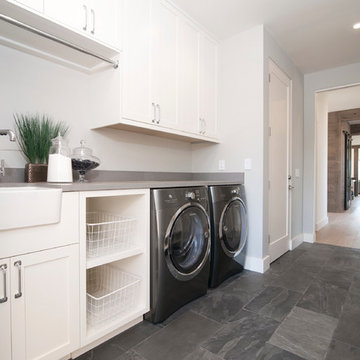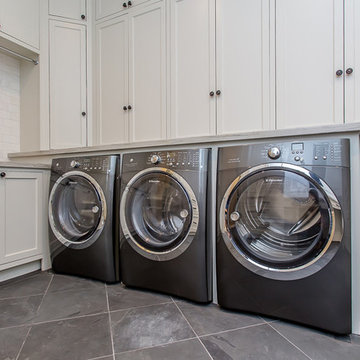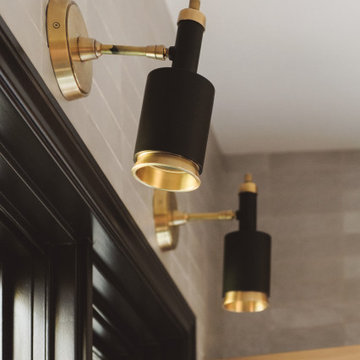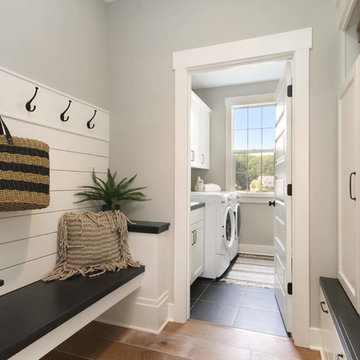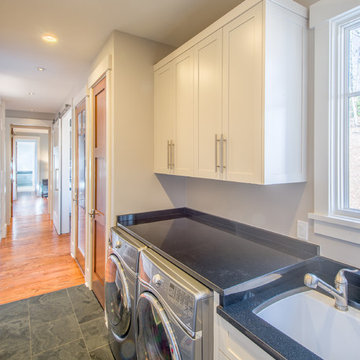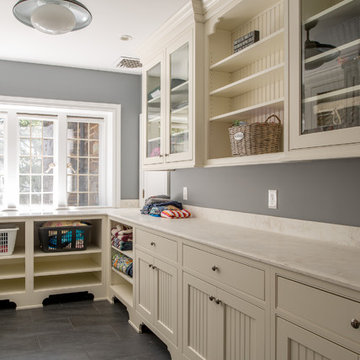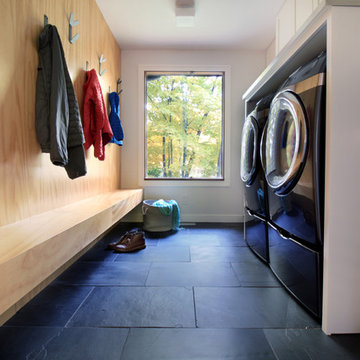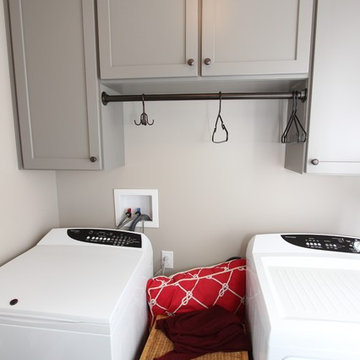915 Billeder af bryggers med skifergulv
Sorteret efter:
Budget
Sorter efter:Populær i dag
141 - 160 af 915 billeder
Item 1 ud af 2

Large laundry/utility room with lots of counter space for folding along with ample storage.
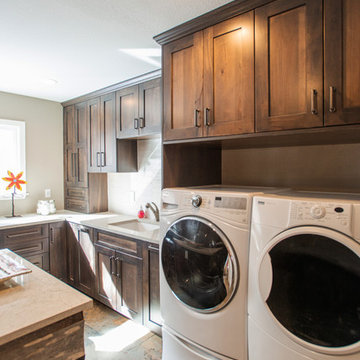
Every laundry room must have the washer and dryer. This set is easily accessible and allows the homeowners to quickly get through this daily chore.
Photography by Libbie Martin

This spacious laundry room/mudroom is conveniently located adjacent to the kitchen.
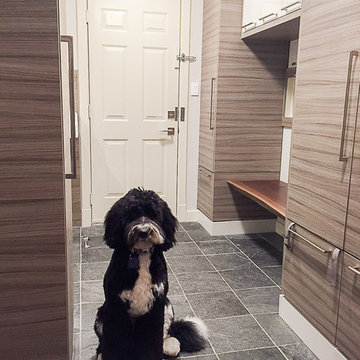
Karen was an existing client of ours who was tired of the crowded and cluttered laundry/mudroom that did not work well for her young family. The washer and dryer were right in the line of traffic when you stepped in her back entry from the garage and there was a lack of a bench for changing shoes/boots.
Planning began… then along came a twist! A new puppy that will grow to become a fair sized dog would become part of the family. Could the design accommodate dog grooming and a daytime “kennel” for when the family is away?
Having two young boys, Karen wanted to have custom features that would make housekeeping easier so custom drawer drying racks and ironing board were included in the design. All slab-style cabinet and drawer fronts are sturdy and easy to clean and the family’s coats and necessities are hidden from view while close at hand.
The selected quartz countertops, slate flooring and honed marble wall tiles will provide a long life for this hard working space. The enameled cast iron sink which fits puppy to full-sized dog (given a boost) was outfitted with a faucet conducive to dog washing, as well as, general clean up. And the piece de resistance is the glass, Dutch pocket door which makes the family dog feel safe yet secure with a view into the rest of the house. Karen and her family enjoy the organized, tidy space and how it works for them.
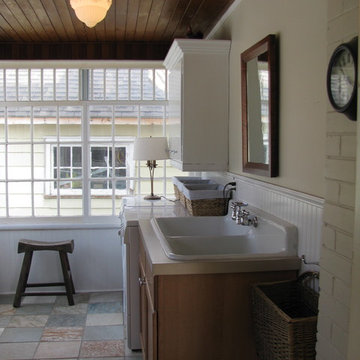
Quartzite natural stone floors were laid to bring an updated flare to this century homes entry/mudroom/laundry back porch.
Original windows were maintained and beadboard added. A salvaged double cast iron sink was installed in a sturdy cabinet that provides excellent needed storage. An upper cabinet was rescued from the basement and had new crown moulding and light rail added. The beautiful ceiling is original to the home.
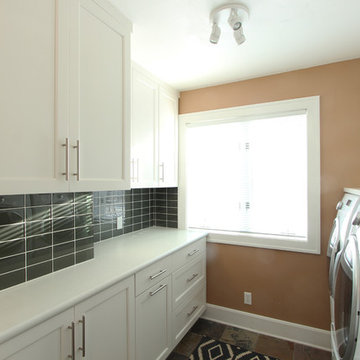
A cresent edge was selected for the countertop nosing on the laminate top to give it a more custom look. A subtle striped pattern is on the laminate if you look close enough. The glass subway tile was straight laid for a more modern look.
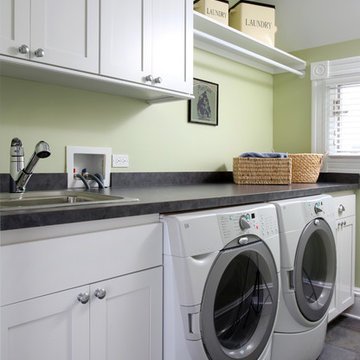
This second floor laundry room was part of a whole house renovation and addition completed by Normandy Remodeling. Award winning designer Vince Weber created this space for the homeowners in order to add convenience and functionality to their new addition.
915 Billeder af bryggers med skifergulv
8
