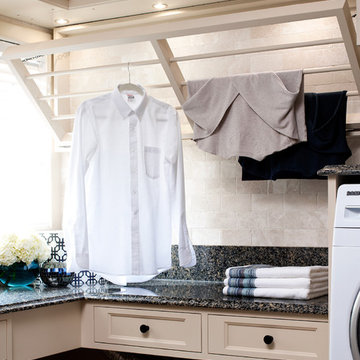2.756 Billeder af bryggers med sort bordplade og brun bordplade
Sorteret efter:
Budget
Sorter efter:Populær i dag
1 - 20 af 2.756 billeder
Item 1 ud af 3

We basically squeezed this into a closet, but wow does it deliver! The roll out shelf can expand for folding and ironing and push back in when it's not needed. The wood shelves offer great linen storage and the exposed brick is a great reminder of all the hard work that has been done in this home!
Joe Kwon

Stunning transitional modern laundry room remodel with new slate herringbone floor, white locker built-ins with characters of leather, and pops of black.

The laundry room has an urban farmhouse flair with it's sophisticated patterned floor tile, gray cabinets and sleek black and gold cabinet hardware. A comfortable built in bench provides a convenient spot to take off shoes before entering the rest of the home, while woven baskets add texture. A deep laundry soaking sink and black and white artwork complete the space.

This light and airy laundry room/mudroom beckons you with two beautiful white capiz seashell pendant lights, custom floor to ceiling cabinetry with crown molding, raised washer and dryer with storage underneath, wooden folding counter, and wall paper accent wall

Moving the washer/dryer out of the kitchen into their own space was not a difficult decision. Meeting all of the programmatic requirements of this new room was a little trickier. Designing enough room to be able to wash the dogs and water houseplants, as well as folding laundry in a small space was solved by providing a removable countertop. When the counter is needed, the two pieces easily slide in place and they are pulled out of the way when the water is needed. When the dogs get a shower, the handspray works best, but for the plants the swing-arm potfiller serves optimally. The client had been saving these 19th century English transferware tiles for just such a project. The mahogany countertop, antique drying rack, windows and built-ins, and exquisite tile work make this a stunning room to do your laundry.
Renovation/Addition. Rob Karosis Photography

This laundry has the same stone flooring as the mudroom connecting the two spaces visually. While the wallpaper and matching fabric also tie into the mudroom area. Raised washer and dryer make use easy breezy. A Kohler sink with pull down faucet from Newport brass make doing laundry a fun task.

This "perfect-sized" laundry room is just off the mudroom and can be closed off from the rest of the house. The large window makes the space feel large and open. A custom designed wall of shelving and specialty cabinets accommodates everything necessary for day-to-day laundry needs. This custom home was designed and built by Meadowlark Design+Build in Ann Arbor, Michigan. Photography by Joshua Caldwell.

The laundry room / mudroom in this updated 1940's Custom Cape Ranch features a Custom Millwork mudroom closet and shaker cabinets. The classically detailed arched doorways and original wainscot paneling in the living room, dining room, stair hall and bedrooms were kept and refinished, as were the many original red brick fireplaces found in most rooms. These and other Traditional features were kept to balance the contemporary renovations resulting in a Transitional style throughout the home. Large windows and French doors were added to allow ample natural light to enter the home. The mainly white interior enhances this light and brightens a previously dark home.
Architect: T.J. Costello - Hierarchy Architecture + Design, PLLC
Interior Designer: Helena Clunies-Ross
2.756 Billeder af bryggers med sort bordplade og brun bordplade
1











