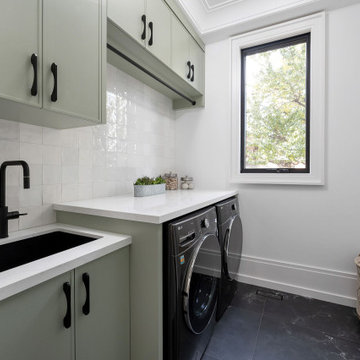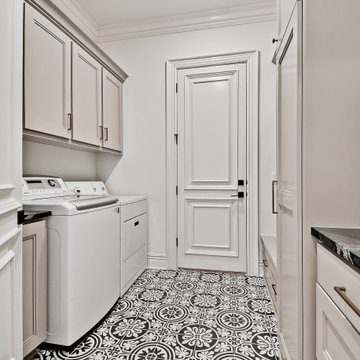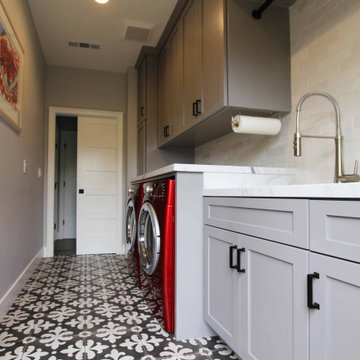71 Billeder af bryggers med stænkplade med keramiske fliser og sort gulv
Sorteret efter:
Budget
Sorter efter:Populær i dag
1 - 20 af 71 billeder
Item 1 ud af 3

Alongside Tschida Construction and Pro Design Custom Cabinetry, we upgraded a new build to maximum function and magazine worthy style. Changing swinging doors to pocket, stacking laundry units, and doing closed cabinetry options really made the space seem as though it doubled.

This contemporary compact laundry room packs a lot of punch and personality. With it's gold fixtures and hardware adding some glitz, the grey cabinetry, industrial floors and patterned backsplash tile brings interest to this small space. Fully loaded with hanging racks, large accommodating sink, vacuum/ironing board storage & laundry shoot, this laundry room is not only stylish but function forward.

Laundry:
All of the current cabinetry and floor tile were demoed out and replaced with new custom-built ones with a drop zone and uppers. The new cabinetry was painted to a timeless white semi-gloss color. New white oak countertops with a 2-inch thickness were laid on top of that. The team at Etch along with the owner chose a wooden oak top because of its natural finish and cost-efficiency.

Transitional laundry room with herringbone tile floor and stacked washer/dryer.

This laundry rom has a vintage farmhouse sink that was originally here at this house before the remodel. Open shelving for all the decor. Ceramic mosaic subway tiles as backsplash, leathered black quartz countertops, and gray shaker cabinets.

The hardest working room in the house, this laundry includes a hidden laundry chute, hanging rail, wall mounted ironing station and a door leading to a drying deck.
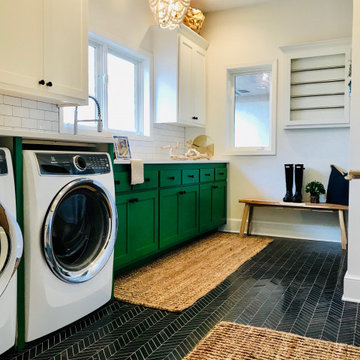
Beautiful residential laundry room remodel. Complete with green lower cabinetry, black chevron tile and unique accents.
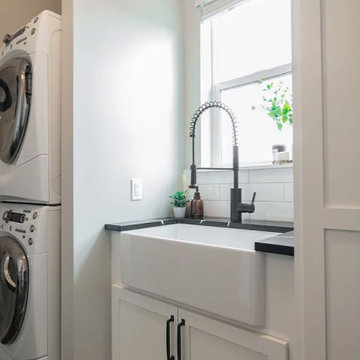
Alongside Tschida Construction and Pro Design Custom Cabinetry, we upgraded a new build to maximum function and magazine worthy style. Changing swinging doors to pocket, stacking laundry units, and doing closed cabinetry options really made the space seem as though it doubled.

This laundry rom has a vintage farmhouse sink that was originally here at this house before the remodel. Open shelving for all the decor. Ceramic mosaic subway tiles as backsplash, leathered black quartz countertops, and gray shaker cabinets.
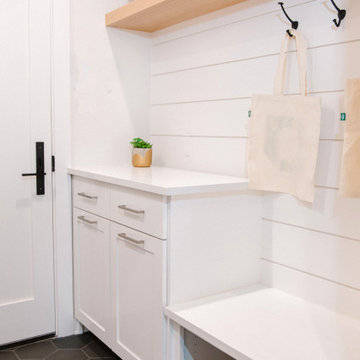
Depending on your kitchen layout, island sinks can save you space and functionality. One of the main reasons for the main sink in the island is how much time you spend at the sink. If you tend to socialize more in the kitchen while doing tasks, island sinks may be for you! Since this was a family home reno project, a ton of interaction will take place in this area! We made sure to create an inviting space along with Etch Design Group.
There was a full gut of the kitchen. This included all cabinetry, countertops, and backsplash. The main focus in this kitchen part of the reno was moving the sink location from the wall to the newly installed island. The new layout included new cabinets painted a beautiful shade of timeless white, on top of those polished Statuario quartz countertops with light veining were installed. These new custom cabinets were customized to the homeowners' specifications for her kitchenware items.
Electrically, we installed 6 new LED recessed canned lights and added new outlets to the island to add more lighting in the home.

Charcoal grey laundry room with concealed washer and dryer once could easily mistake this laundry as a butlers pantry. Looks too good to close the doors.
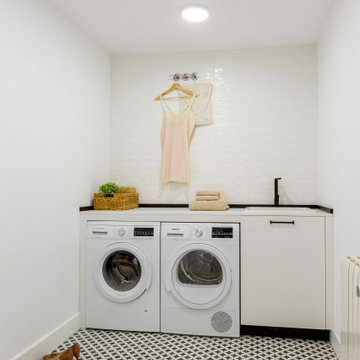
Amplio lavadero con espacio para planchar y lavadora y secadora bajo encimera
71 Billeder af bryggers med stænkplade med keramiske fliser og sort gulv
1




