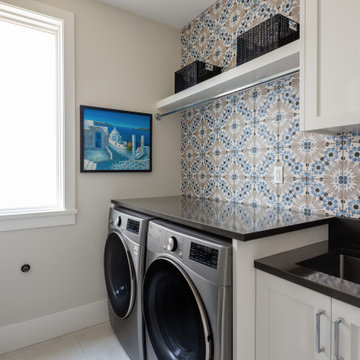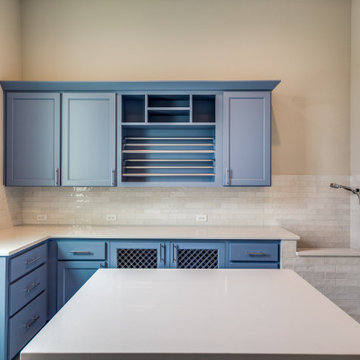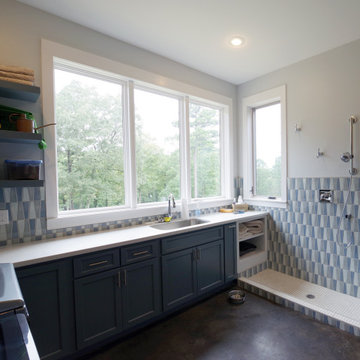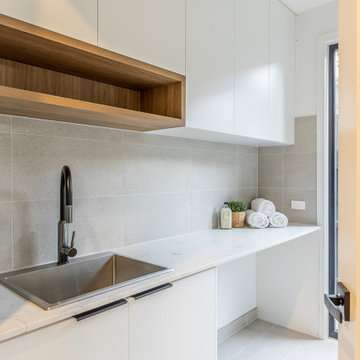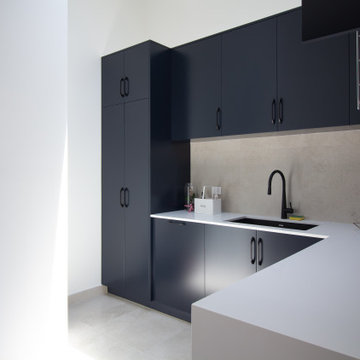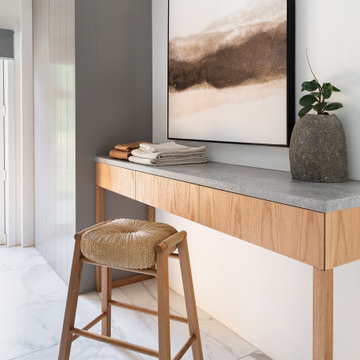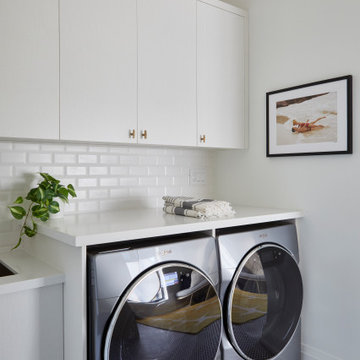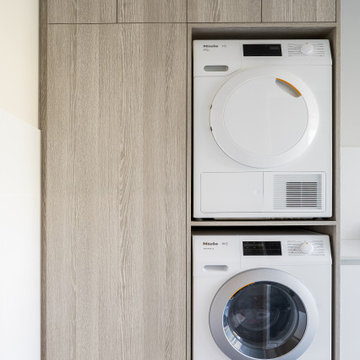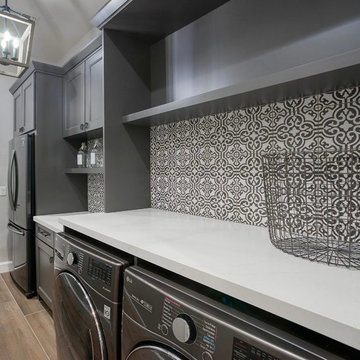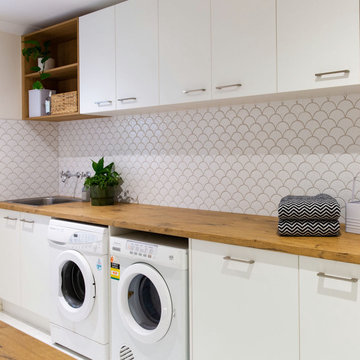638 Billeder af bryggers med stænkplade med porcelænsfliser
Sorteret efter:
Budget
Sorter efter:Populær i dag
121 - 140 af 638 billeder
Item 1 ud af 2
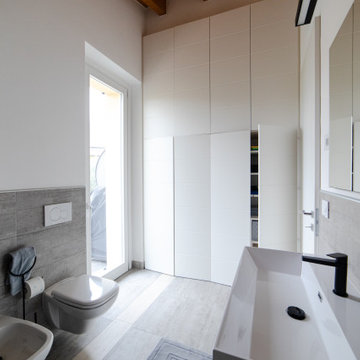
Per ovviare alla necessità di avere la lavatrice/asciugatrice e del contenimento generale in questo Loft, abbiamo optato per inserire un mobile a muro molto contenitivo ed ordinato, a "scomparsa visiva" all'interno del bagno.
Visto che il cliente aveva un solo bagno, era alta la possibilità di avere a vista una lavatrice/asciugatrice ed il "famoso cestone dei panni sporchi".
Quindi per rendere tutto più armonioso, bello esteticamente ed ordinato, la scelta di questo armadio è stata azzeccata.
I frontali, inoltre, essendo divisi in 8 ante, sono stati fresati con un taglio orizzontale per rendere meno netta la suddivisione delle stesse.
Tra poco si vedrà tutto in dettaglio.
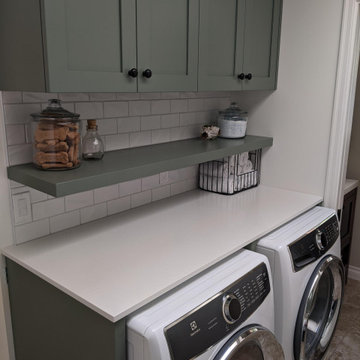
Transitional kitchen with custom cabinets in a custom green colour with matte black pulls, quartz countertops and ceramic subway tile backsplash. Floors are existing to the home.

Now this. THIS is a place I would do laundry. And perhaps have a cocktail? (It has become a home bar for entertaining in the adjoining basement den!)
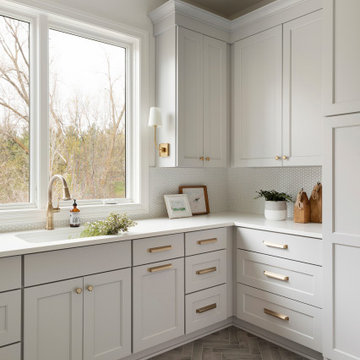
Martha O'Hara Interiors, Interior Design & Photo Styling | Thompson Construction, Builder | Spacecrafting Photography, Photography
Please Note: All “related,” “similar,” and “sponsored” products tagged or listed by Houzz are not actual products pictured. They have not been approved by Martha O’Hara Interiors nor any of the professionals credited. For information about our work, please contact design@oharainteriors.com.
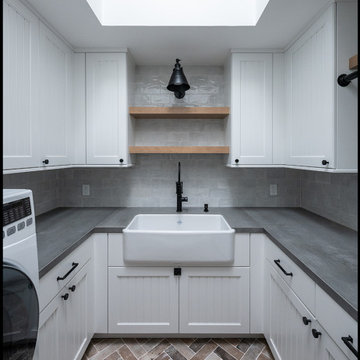
Modern and gorgeous full house remodel.
Cabinets by Diable Valley Cabinetry
Tile and Countertops by Formation Stone
Floors by Dickinson Hardware Flooring
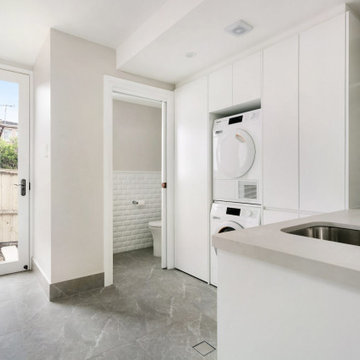
Again, storage played a big part in the design of this multi-usable laundry space. With full length joinery and above counter shelving, we were able to provide much needed space for our clients. Not to mention that the space allowed for a separate powder room to add additional functionality and provide another bathroom for when our clients entertained.

A small beachside home was reconfigured to allow for a larger kitchen opening to the back yard with compact adjacent laundry. The feature tiled wall makes quite a statement with striking dark turquoise hand-made tiles. The wall conceals the small walk-in pantry we managed to fit in behind. Used for food storage and making messy afternoon snacks without cluttering the open plan kitchen/dining living room. Lots of drawers and benchspace in the actual kitchen make this kitchen a dream to work in. And enhances the whole living dining space. The laundry continues with the same materials as the kitchen so make a small but functional space connect with the kitchen.
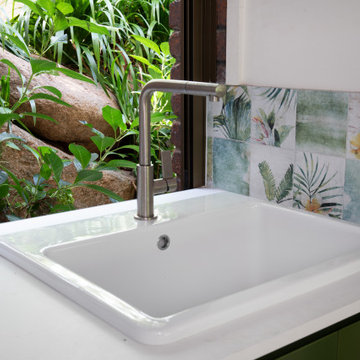
The client wanted a space that was inviting and functional as the existing laundry was cramped and did not work.
The existing external door was changed to a window allowing space for under bench pull out laundry baskets, condensor drier and washing machine and a large ceramic laundry sink.
Cabinetry on the left wall included a tall cupboard for the ironing board, broom and mop, open shelving for easy access to baskets and pool towels, lower cupboards for storage of cleaning products, extra towels and pet food, with high above cabinetry at the same height as those above the work bench.
The cabinetry had a 2pak finish in the vivid green with a combination of finger pull and push open for doors and laundry basket drawer. The Amazonia Italian splashback tile was selected to complement the cabinetry, external garden and was used on the wood fired pizza oven, giving the wow factor the client was after.
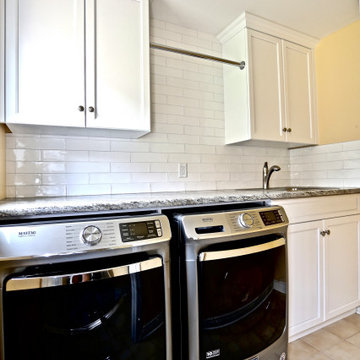
White recessed cabinetry with a closet rod for those items that cannot go in your dryer. This is a semi custom line of white melamine box cabinets, which in this line the standard white painted doors is a close enough match that it appears you have finished bottoms on the upper cabinets. Which is really nice instead of seeing a different colour of melamine on the bottoms of upper cabinets - we find this line works really well when we are completing a mudroom/laundry area. Adjusted the laundry base cabinet height so that the Caesarstone's Himalayan Moon quartz counter could be just one height - more convenient for whatever you might do on the one counter with the sink on the same level. But obviously a great place to quickly fold clothes coming out of the dryer.
638 Billeder af bryggers med stænkplade med porcelænsfliser
7
