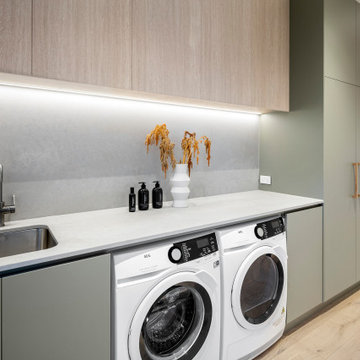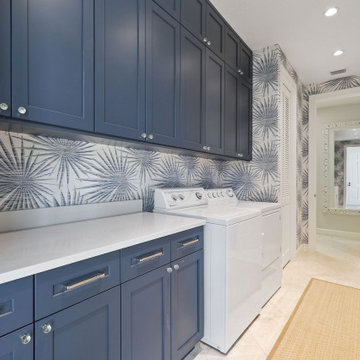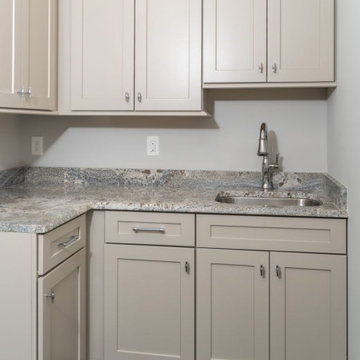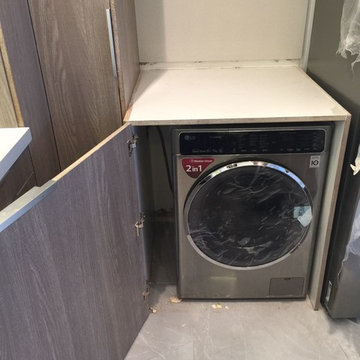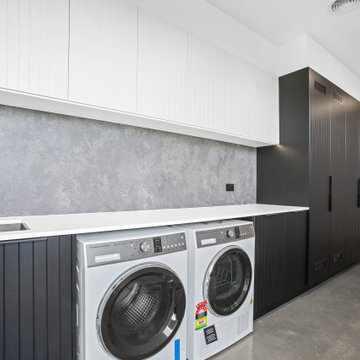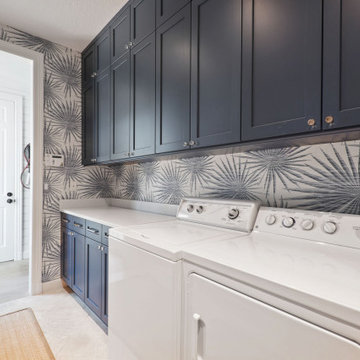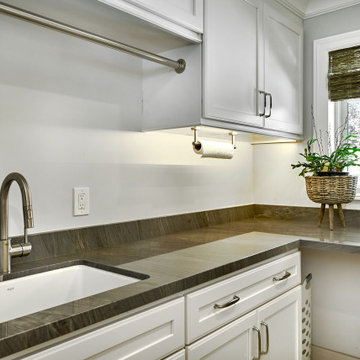21 Billeder af bryggers med grå stænkplade og stenplade som stænkplade
Sorteret efter:
Budget
Sorter efter:Populær i dag
1 - 20 af 21 billeder

Custom Built home designed to fit on an undesirable lot provided a great opportunity to think outside of the box with creating a large open concept living space with a kitchen, dining room, living room, and sitting area. This space has extra high ceilings with concrete radiant heat flooring and custom IKEA cabinetry throughout. The master suite sits tucked away on one side of the house while the other bedrooms are upstairs with a large flex space, great for a kids play area!

This well-appointed laundry room is just down a short hall from the kitchen. The space at the back wall can accommodate rolling hampers.
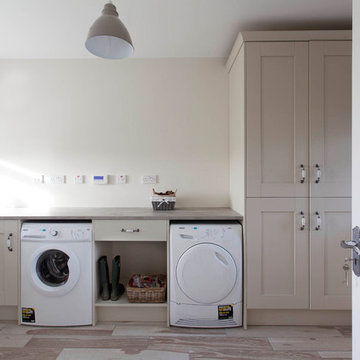
We created this bespoke solid tulip wood in-frame kitchen, handpainted in Farrow & Ball Wimborne White with Drop Cloth on the island for a detached family home in Co Meath. Premium 30mm granite work surfaces in Ice Blue have been selected adding to the luxury feel. .Infinity Media
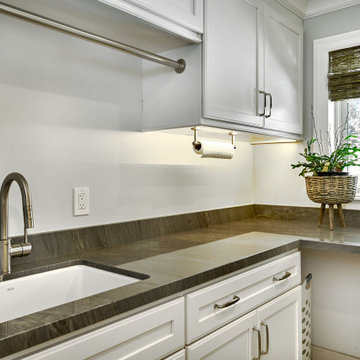
This well-appointed laundry room is just down a short hall from the kitchen. The space at the back wall can accommodate rolling hampers.

Custom Built home designed to fit on an undesirable lot provided a great opportunity to think outside of the box with creating a large open concept living space with a kitchen, dining room, living room, and sitting area. This space has extra high ceilings with concrete radiant heat flooring and custom IKEA cabinetry throughout. The master suite sits tucked away on one side of the house while the other bedrooms are upstairs with a large flex space, great for a kids play area!
21 Billeder af bryggers med grå stænkplade og stenplade som stænkplade
1





