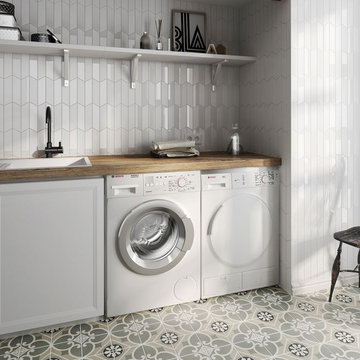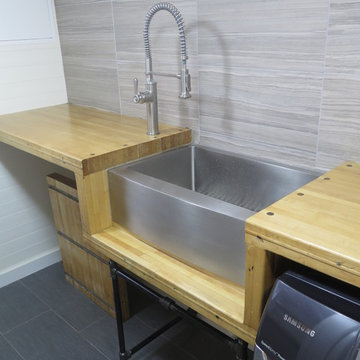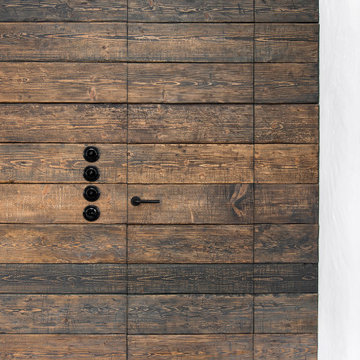451 Billeder af bryggers med træbordplade og gulv af porcelænsfliser
Sorteret efter:
Budget
Sorter efter:Populær i dag
1 - 20 af 451 billeder

Multi-Functional and beautiful Laundry/Mudroom. Laundry folding space above the washer/drier with pull out storage in between. Storage for cleaning and other items above the washer/drier.

We basically squeezed this into a closet, but wow does it deliver! The roll out shelf can expand for folding and ironing and push back in when it's not needed. The wood shelves offer great linen storage and the exposed brick is a great reminder of all the hard work that has been done in this home!
Joe Kwon

This "perfect-sized" laundry room is just off the mudroom and can be closed off from the rest of the house. The large window makes the space feel large and open. A custom designed wall of shelving and specialty cabinets accommodates everything necessary for day-to-day laundry needs. This custom home was designed and built by Meadowlark Design+Build in Ann Arbor, Michigan. Photography by Joshua Caldwell.

Countertop Wood: Reclaimed Oak
Construction Style: Flat Grain
Countertop Thickness: 1-3/4" thick
Size: 28 5/8" x 81 1/8"
Wood Countertop Finish: Durata® Waterproof Permanent Finish in Matte
Wood Stain: N/A
Notes on interior decorating with wood countertops:
This laundry room is part of the 2018 TOH Idea House in Narragansett, Rhode Island. This 2,700-square-foot Craftsman-style cottage features abundant built-ins, a guest quarters over the garage, and dreamy spaces for outdoor “staycation” living.
Photography: Nat Rea Photography
Builder: Sweenor Builders

Utility room joinery was made bespoke and to match the style of the kitchen.
Photography by Chris Snook

This laundry room doubles as the mudroom entry from the garage so we created an area to kick off shoes and hang backpacks as well as the laundry.

The laundry room is crafted with beauty and function in mind. Its custom cabinets, drying racks, and little sitting desk are dressed in a gorgeous sage green and accented with hints of brass.
Pretty mosaic backsplash from Stone Impressions give the room and antiqued, casual feel.

This renovation consisted of a complete kitchen and master bathroom remodel, powder room remodel, addition of secondary bathroom, laundry relocate, office and mudroom addition, fireplace surround, stairwell upgrade, floor refinish, and additional custom features throughout.

Chevron Wall tile brings class and elegance to any space with this white bodied wall tile. Add a quiet interest to a space without needing to introduce contrasting color. Combine with hexagon and 3D decors to create a seamless look in a matt or gloss finish. Ideal for bathroom and kitchens to create an impact to smaller spaces
We stock chevron wall tiles at our showroom Home Carpet One in Chicago.

Reclaimed maple bowling alley slab counter tops with a stainless steel farm style sink on a 3/4" black pipe stand and tiled backsplash.

Added small mud room space in Laundry Room. Modern wallcovering Graham and Brown. Porcelain Tile Floors Fabrique from Daltile. Dash and Albert rug, Custom shelving with hooks. Baldwin Door handles. Cabinet custom white paint to match previous trim.
451 Billeder af bryggers med træbordplade og gulv af porcelænsfliser
1








