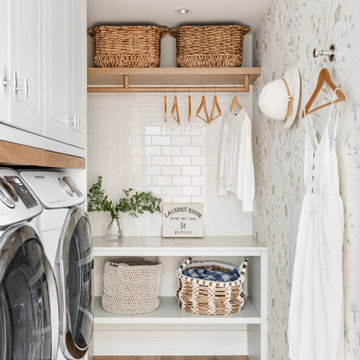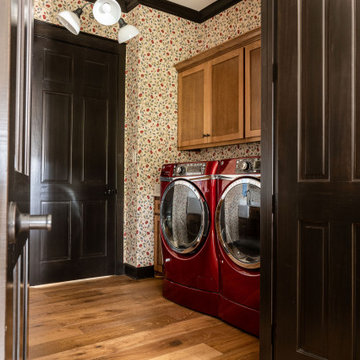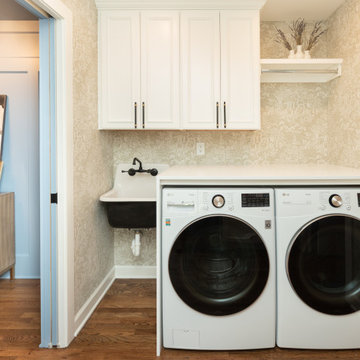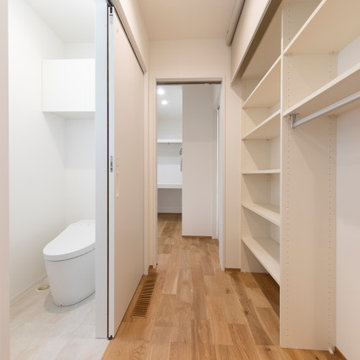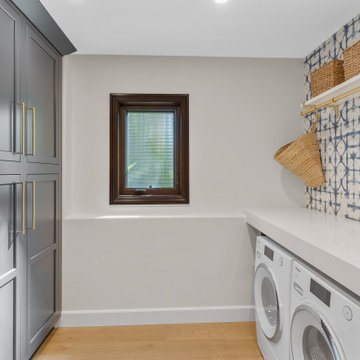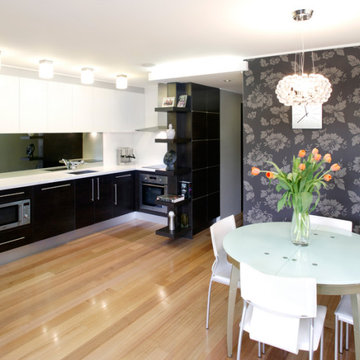42 Billeder af bryggers med mellemfarvet parketgulv og vægtapet
Sorteret efter:
Budget
Sorter efter:Populær i dag
1 - 20 af 42 billeder
Item 1 ud af 3

The persimmon walls (Stroheim wallpaper by Dana Gibson) coordinate with the blue ceiling - Benjamin Moore’s AF-575 Instinct.

This 1790 farmhouse had received an addition to the historic ell in the 1970s, with a more recent renovation encompassing the kitchen and adding a small mudroom & laundry room in the ’90s. Unfortunately, as happens all too often, it had been done in a way that was architecturally inappropriate style of the home.
We worked within the available footprint to create “layers of implied time,” reinstating stylistic integrity and un-muddling the mistakes of more recent renovations.
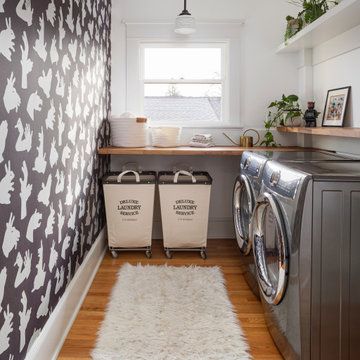
The new laundry gives the family plenty of room to sort and fold, with natural light from the window and shadow puppet wallpaper by Paper Boy.
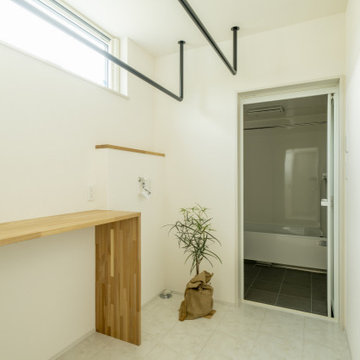
景色を眺めて本を読めるところがほしい。
一階で完結できる家事動線がほしい。
吹き抜けで明るいリビングがいいな。
お気に入りの場所には綺麗なタイルを。
無垢のフローリングって落ち着く感じがする。
家族みんなで動線を考え、たったひとつ間取りにたどり着いた。
光と風を取り入れ、快適に暮らせるようなつくりを。
こだわりは(UA値)0.29(C値)0.28の高性能なつくり。
そんな理想を取り入れた建築計画を一緒に考えました。
そして、家族の想いがまたひとつカタチになりました。
家族構成:30代夫婦+子供1人
施工面積: 121.59㎡(36.78坪)
竣工:2022年7月

Welcome to our modern garage conversion! Our space has been transformed into a sleek and stylish retreat, featuring luxurious hardwood flooring and pristine white cabinetry. Whether you're looking for a cozy home office, a trendy entertainment area, or a peaceful guest suite, our remodel offers versatility and sophistication. Step into contemporary comfort and discover the perfect blend of functionality and elegance in our modern garage conversion.
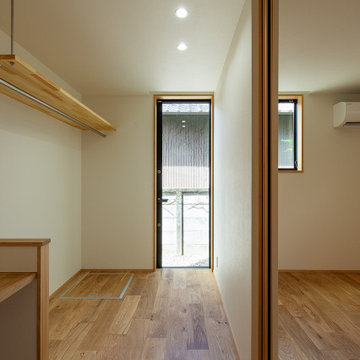
1階廊下奥のランドリースペース。脇には3尺角ほどの吹抜けになっており、ランドリーシューターとして2階で洗濯した衣類を1階に落とすことができるようになっています。室内でハンガーパイプにかけて物干しができる他、テラスドアから外に出て屋外で物干しをすることも出来ます。
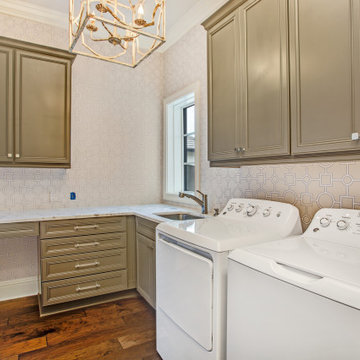
Wellborn recessed panel cabinetry in Pebble finish are standouts in this laundry room. The quartz countertop allows for plenty of space to place laundry room items and then some.
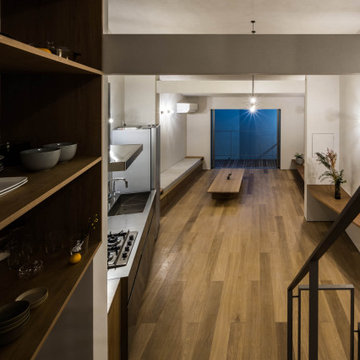
直角の無い6角形19坪の敷地は商店街のアーケードまで10mに位置していました・・・。
敷地外周に沿って目一杯に巡らされたボリュームの内側に周辺とは切り離されたもう一つ別の世界を創ることを試みました。
2層分のボリュームの両端には外部空間を再挿入し、それらを往復する動線の中に生活空間がレイアウトされています。
そこには仕切は無く部屋というより行為を誘発する機能とゾーニングが展開するイメージの空間が広がります。
42 Billeder af bryggers med mellemfarvet parketgulv og vægtapet
1





