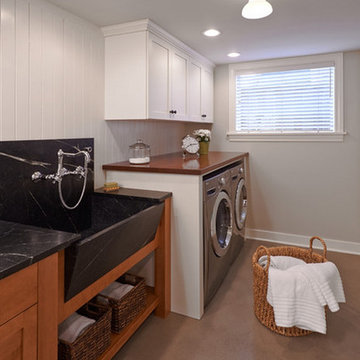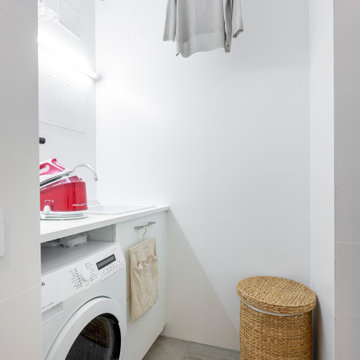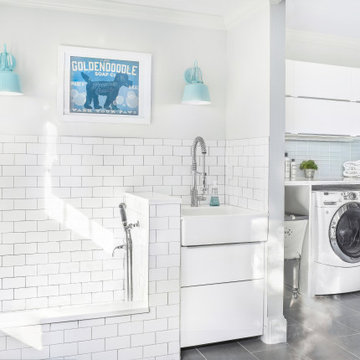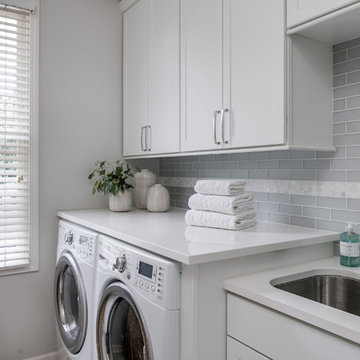1.462 Billeder af bryggers

A small 2nd floor laundry room was added to this 1910 home during a master suite addition. The linen closet (see painted white doors left) was double sided (peninsula tall pantry cabinet) to the master suite bathroom for ease of folding and storing bathroom towels. Stacked metal shelves held a laundry basket for each member of the household. A custom tile shower pan was installed to catch any potential leaks or plumbing issues that may occur down the road....and prevent ceiling damage in rooms beneath. The shelf above holds a steam generator for the walk in shower in the adjacent master bathroom.

This mudroom is finished in grey melamine with shaker raised panel door fronts and butcher block counter tops. Bead board backing was used on the wall where coats hang to protect the wall and providing a more built-in look.
Bench seating is flanked with large storage drawers and both open and closed upper cabinetry. Above the washer and dryer there is ample space for sorting and folding clothes along with a hanging rod above the sink for drying out hanging items.
Designed by Jamie Wilson for Closet Organizing Systems

Side by side washer and dryer were built up on a pedestal. The floor is LVT tile. White cabinets above the washer and dryer are 18" deep for easy access.

Grothouse Wood Countertop Details:
Countertop Wood: African Mahogany
Construction Style: Flat Grain
Countertop Thickness: 1-1/2" thick
Countertop Edge Profile: 1/8" Roundover
Wood Countertop Finish: Durata® Permanent Finish in 55 Sheen
Wood Stain: The Favorite #03012
Designer: Collaborative Interiors
Photography: NW Architectural / Homeworks by Kelly

Designed a great mud room/entryway area with Kabinart Cabinetry, Arts and Crafts door style, square flat panel, two piece crown application to the ceiling.
Paint color chosen was Atlantic, with the Onyx Glaze.

Conseguimos sacar un pequeño lavadero independiente de la cocina con tendedero el Sol incluido para poder tender dentro cuando hace mal tiempo. Por higiene se alicató entero con un gres porcelánico blanco rectificado de Azulejos Peña.
1.462 Billeder af bryggers
1













