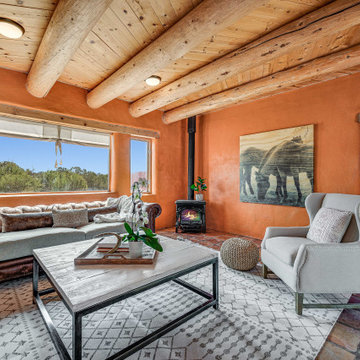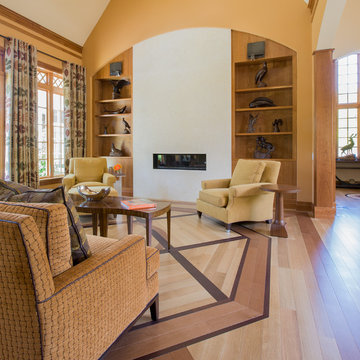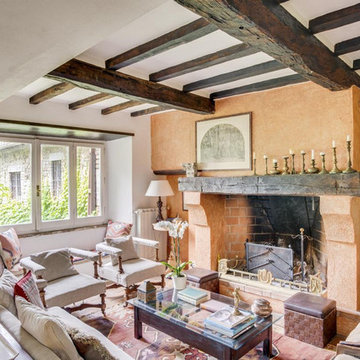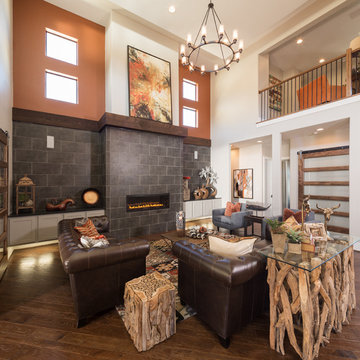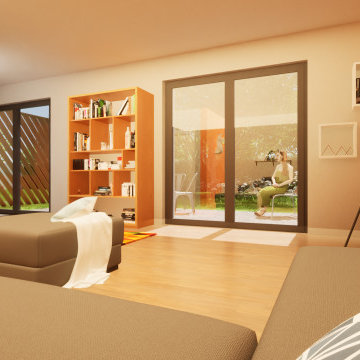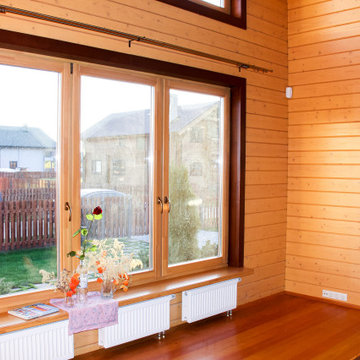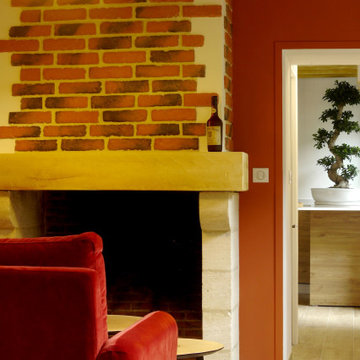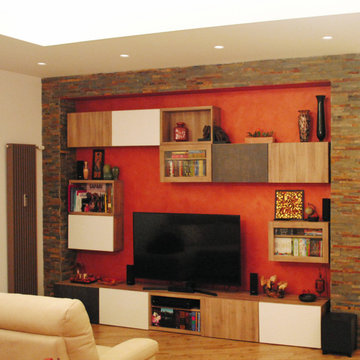41 Billeder af dagligstue med orange vægge
Sorteret efter:
Budget
Sorter efter:Populær i dag
1 - 20 af 41 billeder
Item 1 ud af 3
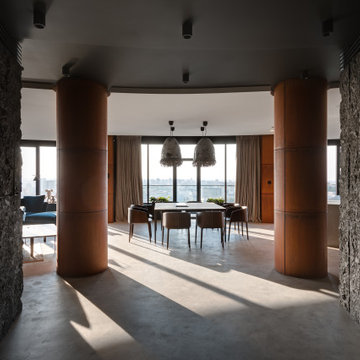
Dive into the epitome of urban luxury where the fusion of textured stone walls and sleek cylindrical columns crafts a modern sanctuary. Bathed in natural light, the inviting space boasts an intimate dining area framed by floor-to-ceiling windows that unveil an expansive cityscape. Plush seating and avant-garde lighting elements echo the finesse of a refined aesthetic that captures both comfort and elegance.
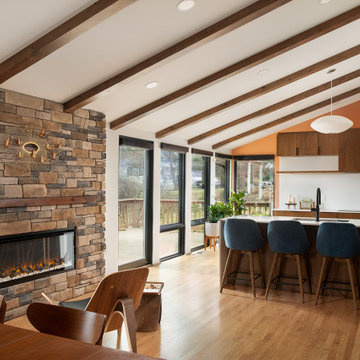
House remodel to mid century modern style.
Wood burning fireplace replaced with new electric fireplace insert. Kitchen remodel has back of house pantry to hide messy prep work. Engineered quartz backsplash. Stairwell behind kitchen interior wall.
Interiors by Jennifer Owen NCIDQ, Cabinetry by Cabinet Solutions, Construction by State College Design and Construction.
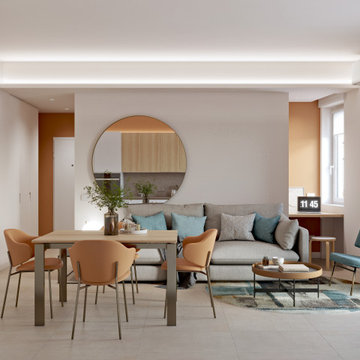
Piccolo soggiorno in appartamento a Milano.
Cucina lineare con basi color canapa e pensili finitura essenza di rovere. Spazio TV in continuità sulla parete.
Controsoffitto decorativo con illuminazione integrata a delimitare la zona ingresso e piccolo angolo studio.
Divano confortevole e tavolo allungabile.
Pavimento in gres porcellanato formato 75x75.
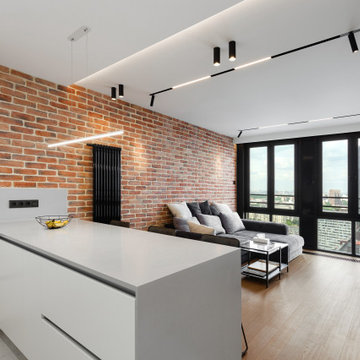
Кухня-гостиная в двухкомнатной квартире. Смешали лофт и скандинавский стили и получили уютное, наполненное светом и воздухом помещение.
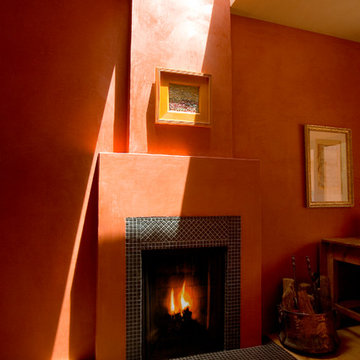
Mandeville Canyon Brentwood, Los Angeles modern home fireplace detail with overhead skylight
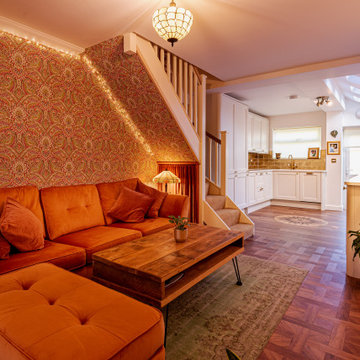
The brief for this design was to create a contemporary space with Indian inspiration. A tapestry of the Goddess Kali formed the basis of the design with rich oranges, warm greens and golds featuring throughout the space. The kitchen was built at the rear of the space and designed from scratch. Tiffany lighting, luxurious fabrics and reclaimed furniture are just a few of the standout features in this design.
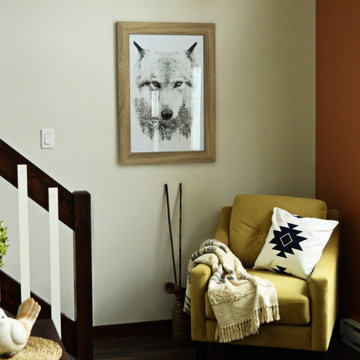
Plenty of daylight from the multiple A-frame windows showcases this cozy chalet living room, with beautiful wood moldings throughout the interior. It sports a modern wood wall art piece that is a topic of conversation for all its many visitors. It is complimented by the hand woven grass baskets nearby. A cozy reading chair is ready with a wool throw to curl up in and read or watch TV while you listen to the wind whistle through the trees outside. The TV wall is painted in Benjamin Moore - sea salt and the A frame wall is painted in Benjamin Moore - Potters Clay.
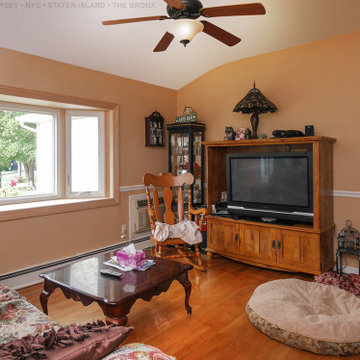
Relaxed living room with new bay window we installed. This large bay window includes two casements and a large picture window in the middle, and looks great with the comfortable seating, wood floors and corner fireplace in this room. Find out more about getting a new bay window in your home from Renewal by Andersen New Jersey, New York City, The Bronx and Staten Island.
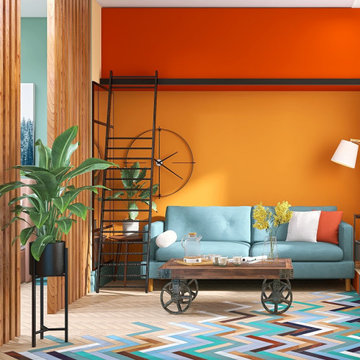
Ко мне обратилась семейная пара с двумя детьми. Они недавно приобрели двухкомнатную квартиру с потолками 3 м.
Основной особенностью при создании стилевого решения являлось, то что у супруга аллергия и он сказал не надо пылесборников в виде штор и ковров.
Мы выбирали палитры цветов и заказчики сказали, что им хочется видеть в интерьере оранжевый, голубой и зеленый цвета. Согласовав с заказчиками мебель, свет, вариант укладки полов по стоимости и мн. др. , я приступила к визуализациям. Вот, что у нас в итоге получилось.
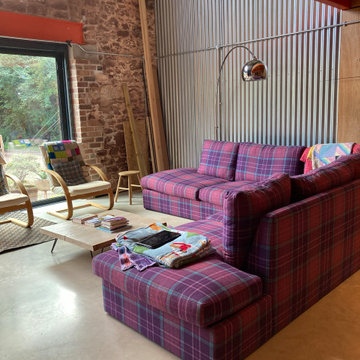
A project still in progress!
Three meter by three checked sofa, bespoke coffee table and vintage chairs.
The floor is a power floated concrete floor with exposed brick on the gable end wall. There is a feature wall/ceiling void of corrugated iron.
The electric's are all exposed galvanised steel.
The sofa needed to be family friendly and be resistant to the red soil that is common in the Stokeinteignhead area of Devon.
41 Billeder af dagligstue med orange vægge
1

