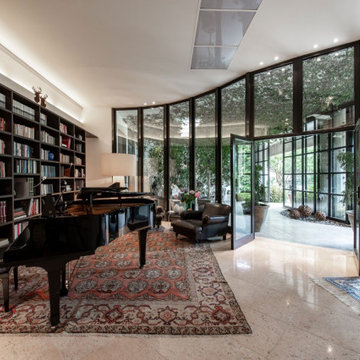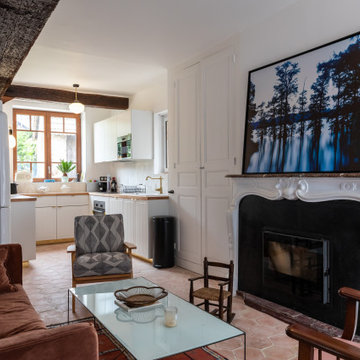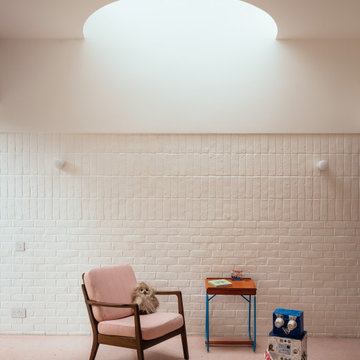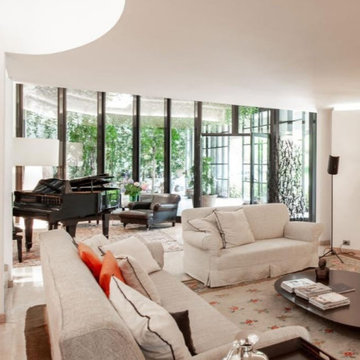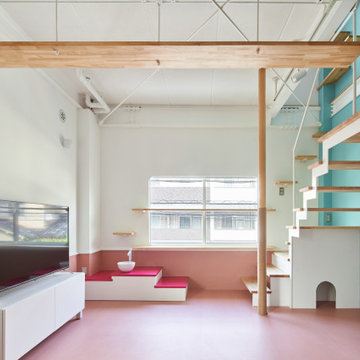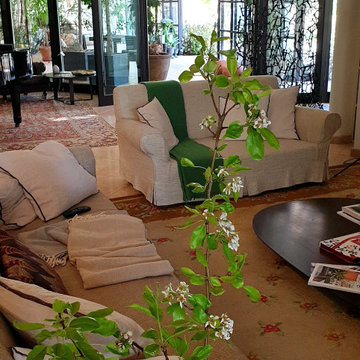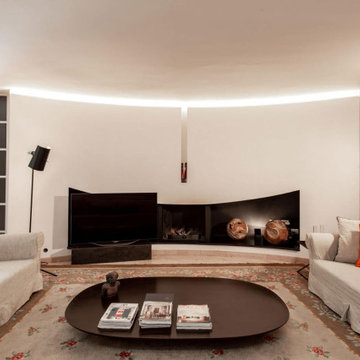23 Billeder af dagligstue med pink gulv
Sorteret efter:
Budget
Sorter efter:Populær i dag
1 - 20 af 23 billeder
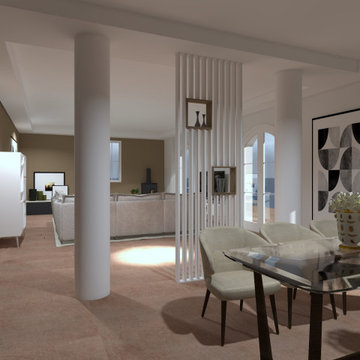
Un salon de réception pour cette grande maison située autour d'Aix en Provence : un rythme donné par les poteaux et par le décroché du plafond.
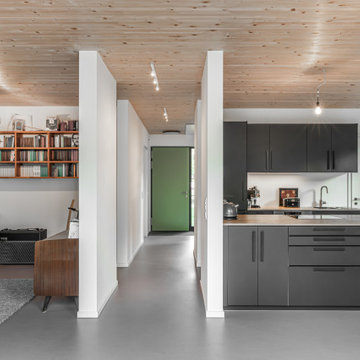
Für die Böden im offenen gestalteten Wohn- und Essbereich des zweigeschossigen Gebäudes wurde Linoleum genutzt, das einen schönen Kontrast zu den Holzelementen und der hellen Wandfarbe herstellt.

This close up of the end-elevation of the extension shows the zinc-clad bay window with Crittall windows which neatly frames the freestanding log-burning stove.
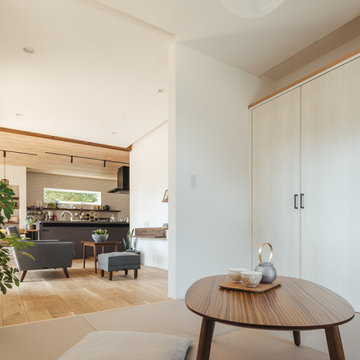
フラットにした畳コーナーの和室。
お子様がまだ小さいため、こちらで過ごされたりお客様が来客される時に利用できる客間としても利用できます。
灰桜という畳のカラーを使用。可愛らしく綺麗にまとめられた空間です。
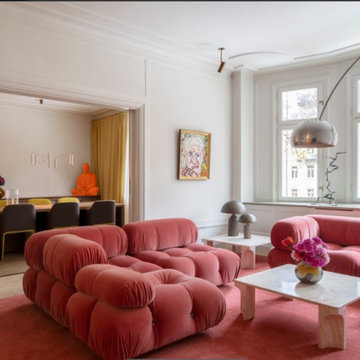
We belive that a house becomes the home when it reflects your personality, your space should show off your taste and may be make your guests a little jealous :) ;)
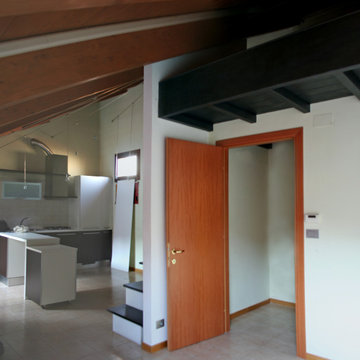
Vista da fondo mansarda verso la cucina e l'ingresso (a snistra, fuori foto). Sopra alla cucina, un sistema di illuminazione a stella a 220 volt , con punti luce pendenti a diverse altezze per un effetto vario, è stato realizzato artiginalmente ad hoc dall'elettricista A. Morici, su progetto.
Visibile anche la zona del soppalco, in metallo antracite protetto da fascia anticaduta (al di sotto delle travi portanti in legno lamellare della mansarda, a destra).
Al di sotto del soppalco si colloca il bagno munito di disimpegno. Nello spessore dell'aggetto tra muro del bagno e soppalco è stato collocato, a filo, l'armadio.
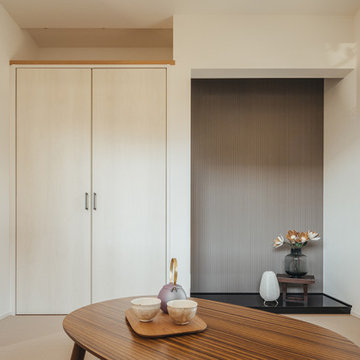
フラットにした畳コーナーの和室。
お子様がまだ小さいため、こちらで過ごされたりお客様が来客される時に利用できる客間としても利用できます。
灰桜という畳のカラーを使用。可愛らしく綺麗にまとめられた空間です。
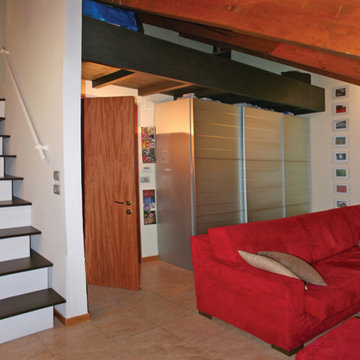
E' visibile la zona del soppalco, in metallo antracite protetto da fascia anticaduta (al di sotto delle travi portanti in legno lamellare della mansarda).
A sinistra: la scala-libreria battezzata Boox-Up, autoportante, cioè priva di struttura interna: l'assemblaggio e combinazione di box di altezza modulare rispetto all'alzata fa delle scatole e degli spazi interstiziali sia elementi contenitivi sia elementi portanti della scala di salita al soppalco.
Nello spessore dell'aggetto tra muro del bagno e soppalco è stato collocato, a filo, l'armadio (a destra).
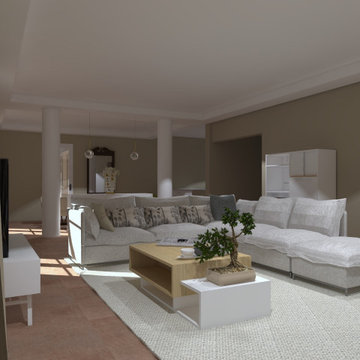
Un salon de réception pour cette grande maison située autour d'Aix en Provence : un rythme donné par les poteaux et par le décroché du plafond.
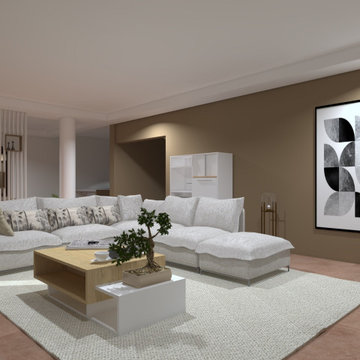
Un salon de réception pour cette grande maison située autour d'Aix en Provence : un rythme donné par les poteaux et par le décroché du plafond.
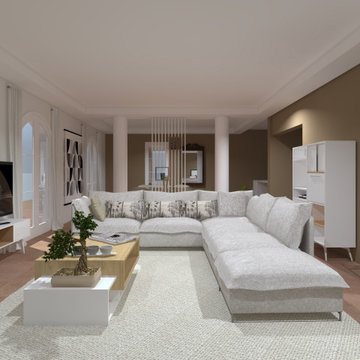
Un salon de réception pour cette grande maison située autour d'Aix en Provence : un rythme donné par les poteaux et par le décroché du plafond.
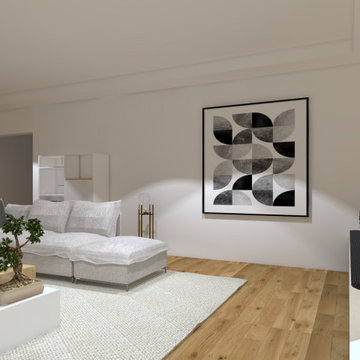
Un salon de réception pour cette grande maison située autour d'Aix en Provence : un rythme donné par les poteaux et par le décroché du plafond.
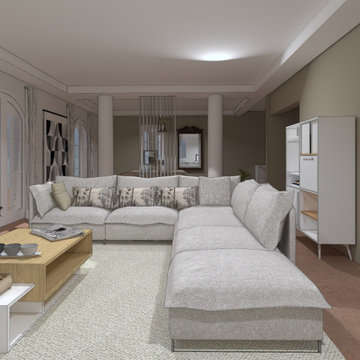
Un salon de réception pour cette grande maison située autour d'Aix en Provence : un rythme donné par les poteaux et par le décroché du plafond.
23 Billeder af dagligstue med pink gulv
1
