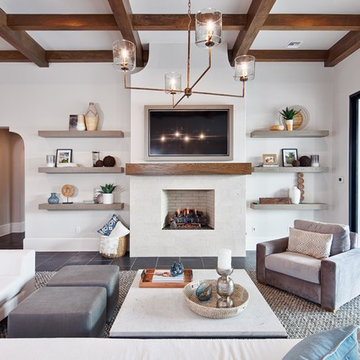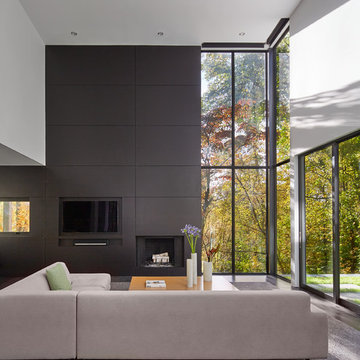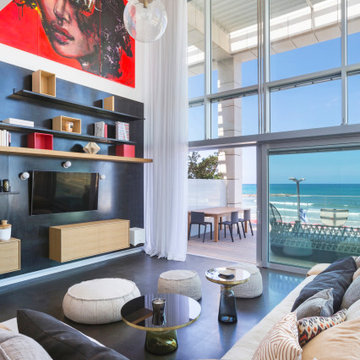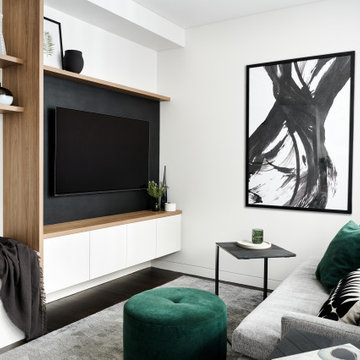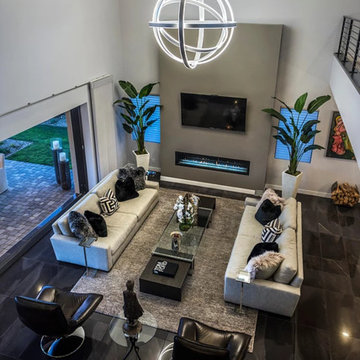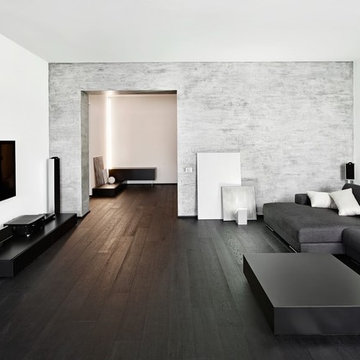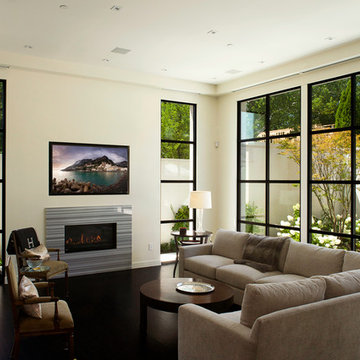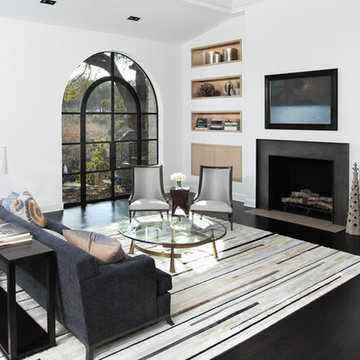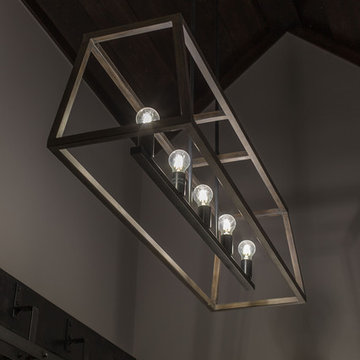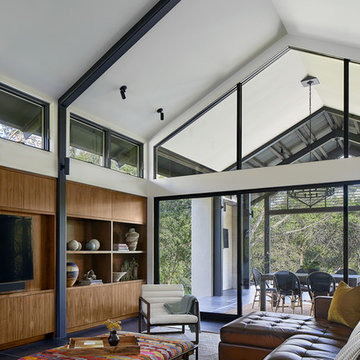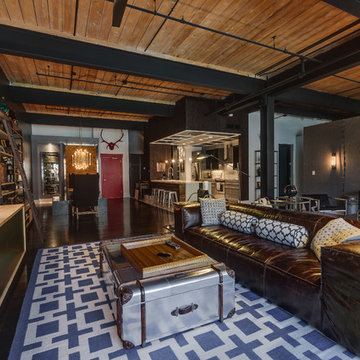1.350 Billeder af dagligstue med sort gulv
Sorteret efter:
Budget
Sorter efter:Populær i dag
1 - 20 af 1.350 billeder

Living room with painted paneled wall with concealed storage & television. Fireplace with black firebrick & custom hand-carved limestone mantel. Custom distressed arched, heavy timber trusses and tongue & groove ceiling. Walls are plaster. View to the kitchen beyond through the breakfast bar at the kitchen pass-through.

Living room with fireplace, built-in shelves, and furniture.
Photographer: Rob Karosis

Im großzügigen Wohnzimmer ist genügend Platz für eine Sofaecke zum fern sehen und zwei Recamieren vor dem Kaminfeuer.
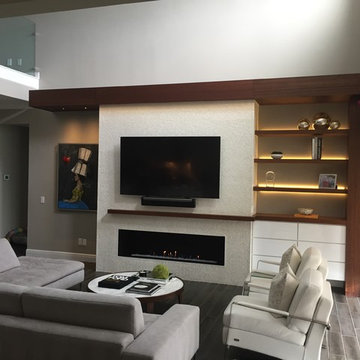
This project has been an amazing transformation. The photos simply do not do it justice. The 75 inch television and gas ribbon fireplace are placed on a background of oyster shell tile with a white grout and framed with a cantilevered top, floating shelves, and a floating mantle made from african Sapele. LED lighting sets off the tile, floating shelves and art niche, and can be dimmed to set the mood. A modern, high gloss floating media cabinet provides storage for components and has two drawers to hold all those small items.
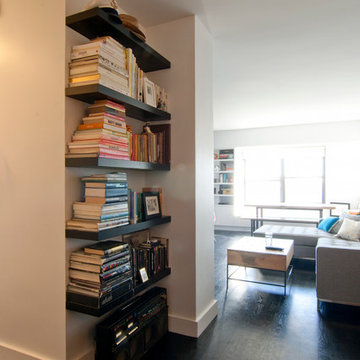
gut renovation, new dyed ebony hardwood floors, Benjamin Moore super white walls, custom floating wood shelves to match flooring, nest smoke/carbon monoxide detector, Gus Modern sofa, west elm coffee table, custom reclaimed wood table and bench

Designed in sharp contrast to the glass walled living room above, this space sits partially underground. Precisely comfy for movie night.
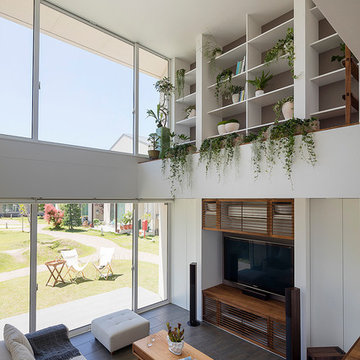
キッチンから数段下がるとリビング。重なり合うようにスペースが繋がっていきます。壁面の飾り棚には建築や造園関係の蔵書とともにさまざまなグリーンを並べました。室内のどの場所にいても芝生とグリーンが目に入ります。
1.350 Billeder af dagligstue med sort gulv
1

