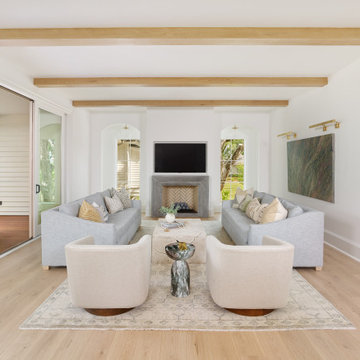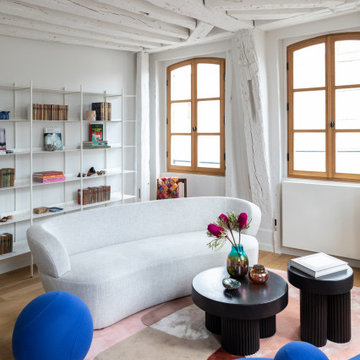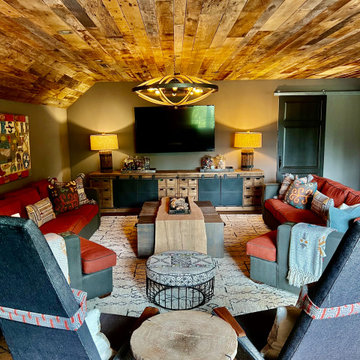35.075 Billeder af dagligstue
Sorteret efter:
Budget
Sorter efter:Populær i dag
81 - 100 af 35.075 billeder
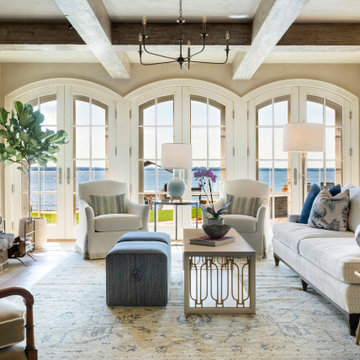
For this french cottage inspired home, furnishings were carefully curated to balance a new traditional sensibility with an Old World aesthetic. (Artful Living Mag) Complimenting the lake view through the arched windows, the living space was styled with a color palette of soft creams and blues found in textures like cashmere, mohair, wool and Belgian linen.
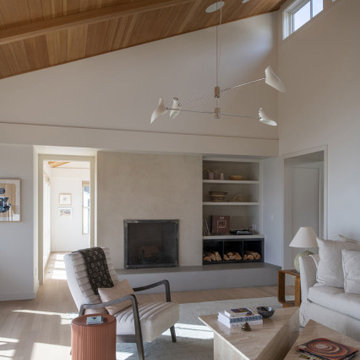
Contractor: Kevin F. Russo
Interiors: Anne McDonald Design
Photo: Scott Amundson

This beautiful living room is the definition of understated elegance. The space is comfortable and inviting, making it the perfect place to relax with your feet up and spend time with family and friends. The existing fireplace was resurfaced with textured large, format concrete-looking tile from Spain. The base was finished with a distressed black tile featuring a metallic sheen. Eight-foot tall sliding doors lead to the back, wrap around deck and allow lots of natural light into the space. The existing sectional and loveseat were incorporated into the new design and work well with the velvet ivory accent chairs. The space has two timeless brass and crystal chandeliers that genuinely elevate the room and draw the eye toward the ten-foot-high tray ceiling with a cove design. The large area rug grounds the seating area in the otherwise large living room. The details in the room have been carefully curated and tie in well with the brass chandeliers.

This great room is a perfect bland of modern ad farmhouse featuring white brick, black metal, soft grays and oatmeal fabrics blended with reclaimed wood and exposed beams.

This is a basement renovation transforms the space into a Library for a client's personal book collection . Space includes all LED lighting , cork floorings , Reading area (pictured) and fireplace nook .

Acucraft Signature 7-foot Linear Front Facing Fireplace.
Enjoy an open or sealed view with our 10-minute conversion kit.
Perfect for every project.
35.075 Billeder af dagligstue
5


