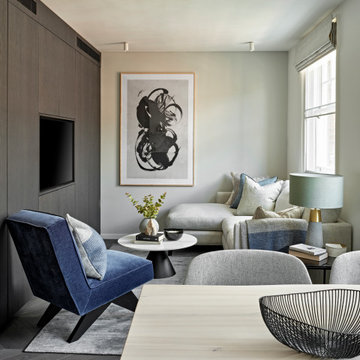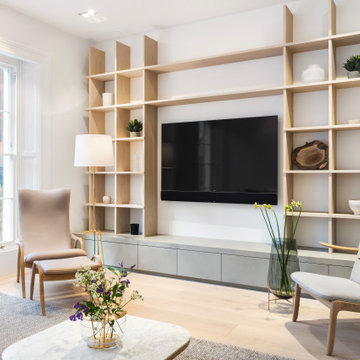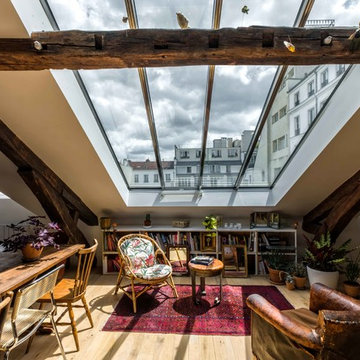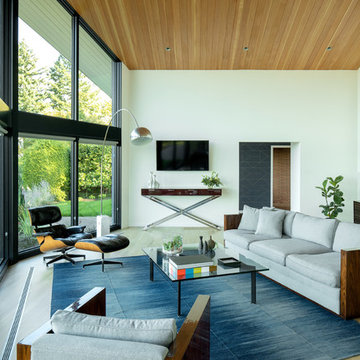37.919 Billeder af dagligstue
Sorteret efter:
Budget
Sorter efter:Populær i dag
1 - 20 af 37.919 billeder

Stunning Living Room embracing the dark colours on the walls which is Inchyra Blue by Farrow and Ball. A retreat from the open plan kitchen/diner/snug that provides an evening escape for the adults. Teal and Coral Pinks were used as accents as well as warm brass metals to keep the space inviting and cosy.

This living room got an upgraded look with the help of new paint, furnishings, fireplace tiling and the installation of a bar area. Our clients like to party and they host very often... so they needed a space off the kitchen where adults can make a cocktail and have a conversation while listening to music. We accomplished this with conversation style seating around a coffee table. We designed a custom built-in bar area with wine storage and beverage fridge, and floating shelves for storing stemware and glasses. The fireplace also got an update with beachy glazed tile installed in a herringbone pattern and a rustic pine mantel. The homeowners are also love music and have a large collection of vinyl records. We commissioned a custom record storage cabinet from Hansen Concepts which is a piece of art and a conversation starter of its own. The record storage unit is made of raw edge wood and the drawers are engraved with the lyrics of the client's favorite songs. It's a masterpiece and will be an heirloom for sure.
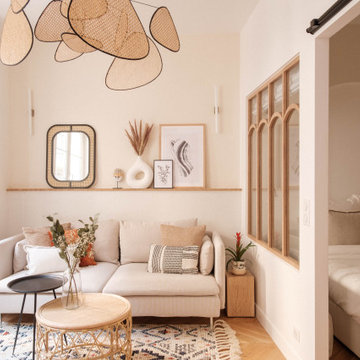
A deux pas du canal de l’Ourq dans le XIXè arrondissement de Paris, cet appartement était bien loin d’en être un. Surface vétuste et humide, corroborée par des problématiques structurelles importantes, le local ne présentait initialement aucun atout. Ce fut sans compter sur la faculté de projection des nouveaux acquéreurs et d’un travail important en amont du bureau d’étude Védia Ingéniérie, que cet appartement de 27m2 a pu se révéler. Avec sa forme rectangulaire et ses 3,00m de hauteur sous plafond, le potentiel de l’enveloppe architecturale offrait à l’équipe d’Ameo Concept un terrain de jeu bien prédisposé. Le challenge : créer un espace nuit indépendant et allier toutes les fonctionnalités d’un appartement d’une surface supérieure, le tout dans un esprit chaleureux reprenant les codes du « bohème chic ». Tout en travaillant les verticalités avec de nombreux rangements se déclinant jusqu’au faux plafond, une cuisine ouverte voit le jour avec son espace polyvalent dinatoire/bureau grâce à un plan de table rabattable, une pièce à vivre avec son canapé trois places, une chambre en second jour avec dressing, une salle d’eau attenante et un sanitaire séparé. Les surfaces en cannage se mêlent au travertin naturel, essences de chêne et zelliges aux nuances sables, pour un ensemble tout en douceur et caractère. Un projet clé en main pour cet appartement fonctionnel et décontracté destiné à la location.

We added this reading alcove by building out the walls. It's a perfect place to read a book and take a nap.

This contemporary transitional great family living room has a cozy lived-in look, but still looks crisp with fine custom made contemporary furniture made of kiln-dried Alder wood from sustainably harvested forests and hard solid maple wood with premium finishes and upholstery treatments. Stone textured fireplace wall makes a bold sleek statement in the space.
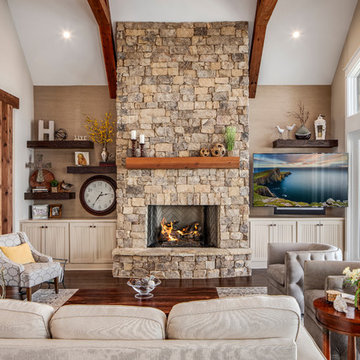
This house features an open concept floor plan, with expansive windows that truly capture the 180-degree lake views. The classic design elements, such as white cabinets, neutral paint colors, and natural wood tones, help make this house feel bright and welcoming year round.
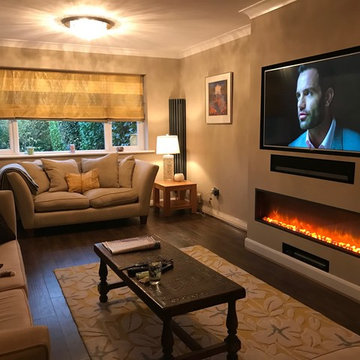
TV AND SOUND BAR OVER GAZCO RADIANCE ELECTRIC FIRE.
WE BUILT A FALSE BREAST OUT FROM THE EXISTING WALL BY 400 MM - STUD WORK & PLASTERED .
WIDTH OVERALL - 1650. HEIGHT 2580 TO CEILING.
WE BUILT A TV RECESS FOR A SONY BRAVIA 55" TV. THE START OF THE TV RECESS WAS 1000MM FROM THE TOP OF THE HEARTH
WE SUPPLIED A SONOS PLAY BAR AND BUILT A RECESS FOR THIS AT - 160MM HIGH X 950MM WIDE X 95MM DEEP.
RECESS FOR THE SOUND BAR 80 MM BELOW THE TV.
HATCH IN THE SIDE FOR ACCESS TO CABLING.
GAZCO ELECTRIC RADIANCE INSET FIRE 135R POSITIONED 300 MM OFF THE FLOOR.
BUILT A SHELF AT THE BASE OF THE BREAST FOR THE VIRGIN BOX AND APPLE TV.
CALL US OR EMAIL IF YOU ARE INTERESTED IN HAVING A SIMILAR SET-UP IN YOUR HOME.
37.919 Billeder af dagligstue
1







