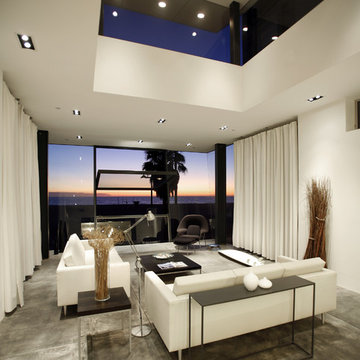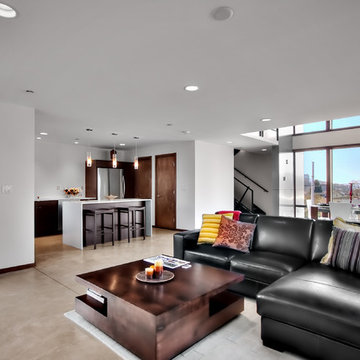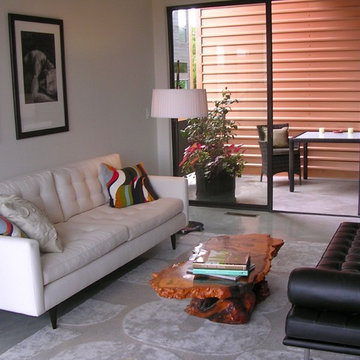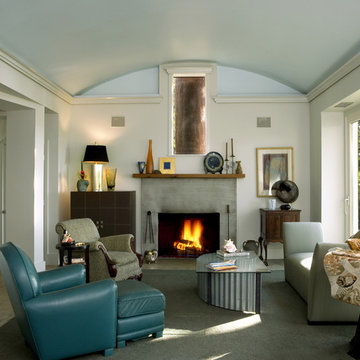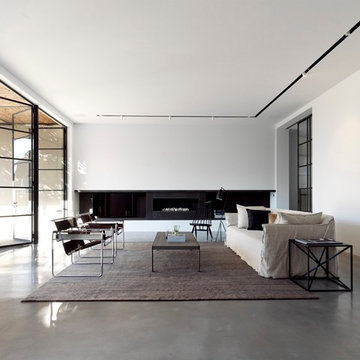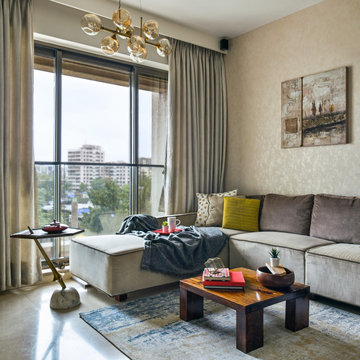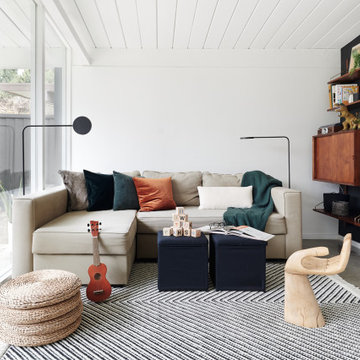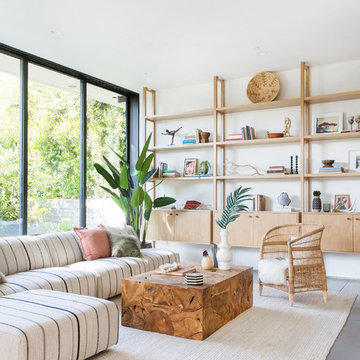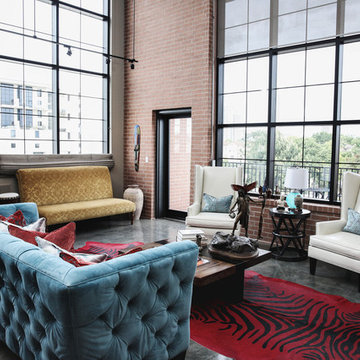15.045 Billeder af dagligstue med betongulv
Sorteret efter:
Budget
Sorter efter:Populær i dag
101 - 120 af 15.045 billeder

Caterpillar House is the first LEED Platinum home on the central California coast. Located in the Santa Lucia Preserve in Carmel Valley, the home is a modern reinterpretation of mid-century ranch style. JDG’s interiors echo the warm minimalism of the architecture and the hues of the natural surroundings.
Photography by Joe Fletcher
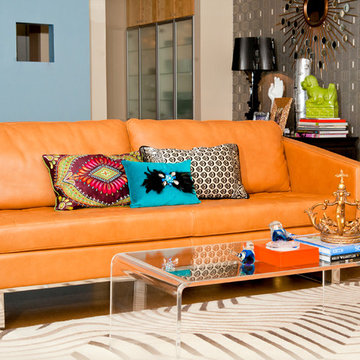
Red Egg Design Group | Mid Century Modern home in Phoenix, AZ | Courtney Lively Photography

The family room stands where the old carport once stood. We re-used and modified the existing roof structure to create a relief from the otherwise 8'-0" ceilings in this home.
Photo by Casey Woods
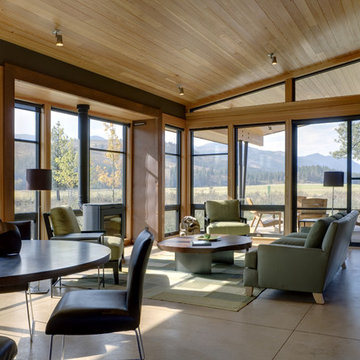
(c) steve keating photography
Wolf Creek View Cabin sits in a lightly treed meadow, surrounded by foothills and mountains in Eastern Washington. The 1,800 square foot home is designed as two interlocking “L’s”. A covered patio is located at the intersection of one “L,” offering a protected place to sit while enjoying sweeping views of the valley. A lighter screening “L” creates a courtyard that provides shelter from seasonal winds and an intimate space with privacy from neighboring houses.
The building mass is kept low in order to minimize the visual impact of the cabin on the valley floor. The roof line and walls extend into the landscape and abstract the mountain profiles beyond. Weathering steel siding blends with the natural vegetation and provides a low maintenance exterior.
We believe this project is successful in its peaceful integration with the landscape and offers an innovative solution in form and aesthetics for cabin architecture.

Living room makes the most of the light and space and colours relate to charred black timber cladding

Layering neutrals, textures, and materials creates a comfortable, light elegance in this seating area. Featuring pieces from Ligne Roset, Gubi, Meridiani, and Moooi.
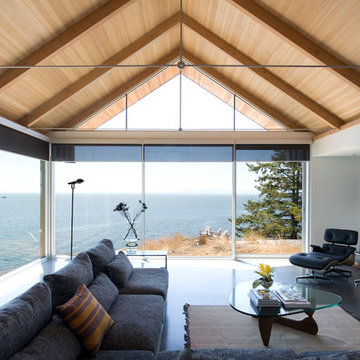
Architecture www.baiarchitects.com
interiors www.mbiinteriors.com
Photos Michael Boland
15.045 Billeder af dagligstue med betongulv
6
