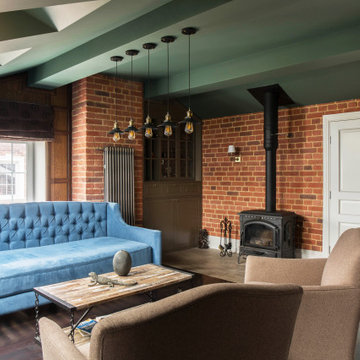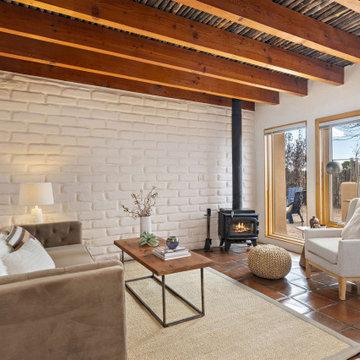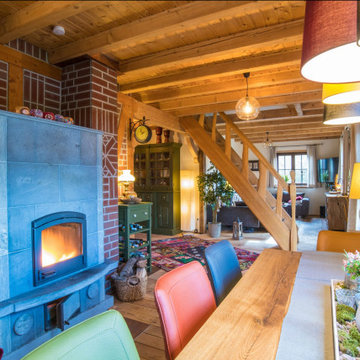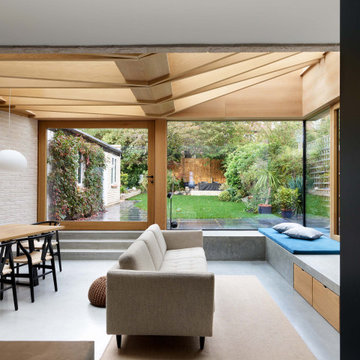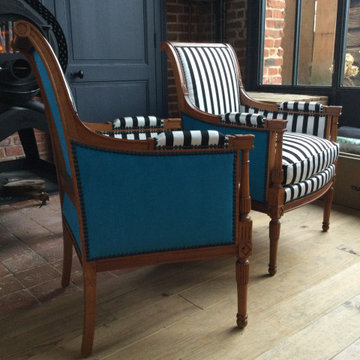191 Billeder af dagligstue med brændeovn og murstensvæg
Sorteret efter:
Budget
Sorter efter:Populær i dag
1 - 20 af 191 billeder
Item 1 ud af 3

The living room, styled by the clients, reflects their eclectic tastes and complements the architectural elements.

Weather House is a bespoke home for a young, nature-loving family on a quintessentially compact Northcote block.
Our clients Claire and Brent cherished the character of their century-old worker's cottage but required more considered space and flexibility in their home. Claire and Brent are camping enthusiasts, and in response their house is a love letter to the outdoors: a rich, durable environment infused with the grounded ambience of being in nature.
From the street, the dark cladding of the sensitive rear extension echoes the existing cottage!s roofline, becoming a subtle shadow of the original house in both form and tone. As you move through the home, the double-height extension invites the climate and native landscaping inside at every turn. The light-bathed lounge, dining room and kitchen are anchored around, and seamlessly connected to, a versatile outdoor living area. A double-sided fireplace embedded into the house’s rear wall brings warmth and ambience to the lounge, and inspires a campfire atmosphere in the back yard.
Championing tactility and durability, the material palette features polished concrete floors, blackbutt timber joinery and concrete brick walls. Peach and sage tones are employed as accents throughout the lower level, and amplified upstairs where sage forms the tonal base for the moody main bedroom. An adjacent private deck creates an additional tether to the outdoors, and houses planters and trellises that will decorate the home’s exterior with greenery.
From the tactile and textured finishes of the interior to the surrounding Australian native garden that you just want to touch, the house encapsulates the feeling of being part of the outdoors; like Claire and Brent are camping at home. It is a tribute to Mother Nature, Weather House’s muse.
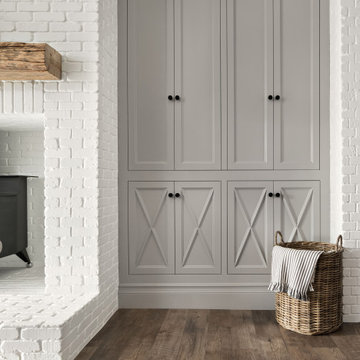
Grey cabinets with black pulls are a staple in farmhouse design, but adding the X front to the lower cabinets adds visual interest and dimension.

großzügiger, moderner Wohnbereich mit großer Couch, Sitzecken am Kamin und Blick in den Garten

We created a dark blue panelled feature wall which creates cohesion through the room by linking it with the dark blue kitchen cabinets and it also helps to zone this space to give it its own identity, separate from the kitchen and dining spaces.
This also helps to hide the TV which is less obvious against a dark backdrop than a clean white wall.
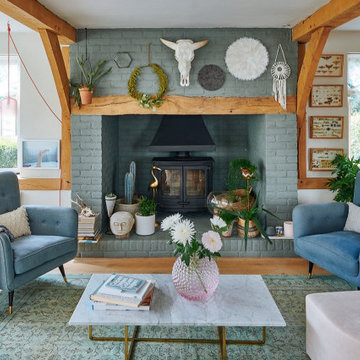
We completed a full refurbishment and the interior design of this formal living room in this country period home in Hampshire. This was part of a large extension to the original part of the house.
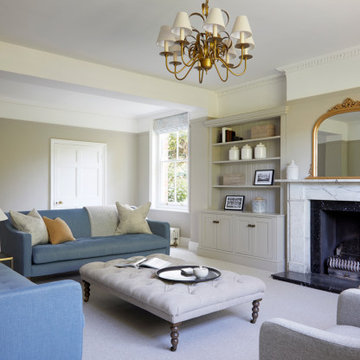
Traditional drawing room in grade II family home. Fully renovated with bespoke joinery and furnishings

This close up of the end-elevation of the extension shows the zinc-clad bay window with Crittall windows which neatly frames the freestanding log-burning stove.
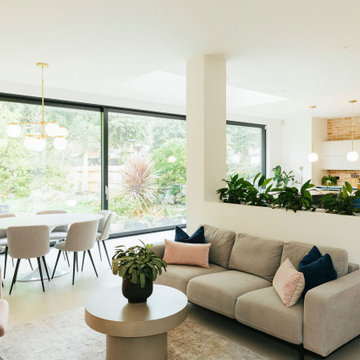
We created a dark blue panelled feature wall which creates cohesion through the room by linking it with the dark blue kitchen cabinets and it also helps to zone this space to give it its own identity, separate from the kitchen and dining spaces.
This also helps to hide the TV which is less obvious against a dark backdrop than a clean white wall.

Living room with woodburner in feature wall, porcelain floor tiles, brass astral pendant light, iron and scaffold board shelving unit, scaffold pole and leather tub chairs, box wall uplights and home automation system
191 Billeder af dagligstue med brændeovn og murstensvæg
1

