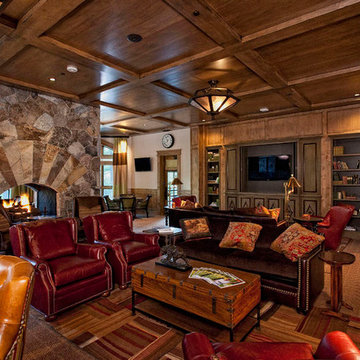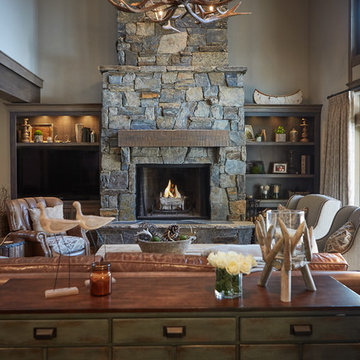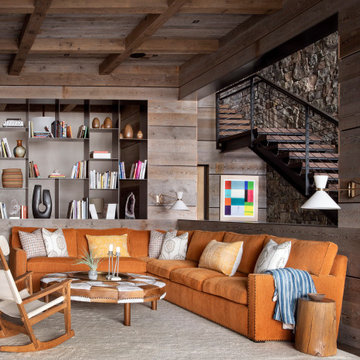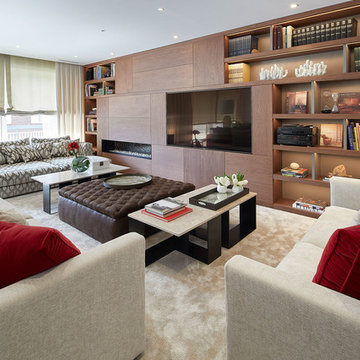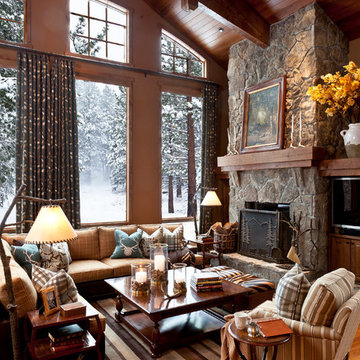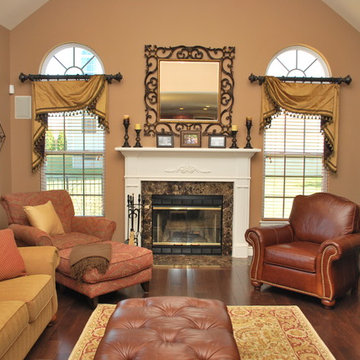814 Billeder af dagligstue med brune vægge og en indbygget medievæg
Sorteret efter:
Budget
Sorter efter:Populær i dag
1 - 20 af 814 billeder
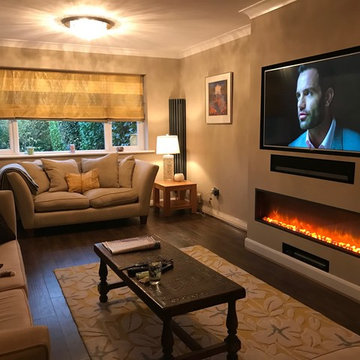
TV AND SOUND BAR OVER GAZCO RADIANCE ELECTRIC FIRE.
WE BUILT A FALSE BREAST OUT FROM THE EXISTING WALL BY 400 MM - STUD WORK & PLASTERED .
WIDTH OVERALL - 1650. HEIGHT 2580 TO CEILING.
WE BUILT A TV RECESS FOR A SONY BRAVIA 55" TV. THE START OF THE TV RECESS WAS 1000MM FROM THE TOP OF THE HEARTH
WE SUPPLIED A SONOS PLAY BAR AND BUILT A RECESS FOR THIS AT - 160MM HIGH X 950MM WIDE X 95MM DEEP.
RECESS FOR THE SOUND BAR 80 MM BELOW THE TV.
HATCH IN THE SIDE FOR ACCESS TO CABLING.
GAZCO ELECTRIC RADIANCE INSET FIRE 135R POSITIONED 300 MM OFF THE FLOOR.
BUILT A SHELF AT THE BASE OF THE BREAST FOR THE VIRGIN BOX AND APPLE TV.
CALL US OR EMAIL IF YOU ARE INTERESTED IN HAVING A SIMILAR SET-UP IN YOUR HOME.

"custom fireplace mantel"
"custom fireplace overmantel"
"omega cast stone mantel"
"omega cast stone fireplace mantle" "fireplace design idea" Mantel. Fireplace. Omega. Mantel Design.
"custom cast stone mantel"
"linear fireplace mantle"
"linear cast stone fireplace mantel"
"linear fireplace design"
"linear fireplace overmantle"
"fireplace surround"
"carved fireplace mantle"
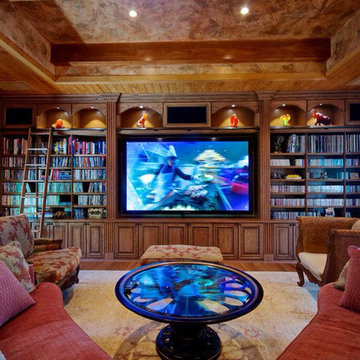
A custom stained, walnut unit which allows for a large flat screen, surrounded by shelves of books and features arches with down-lights.

Artistically Tuscan
Francesca called me, nearly 13 years ago, as she had seen one of our ads in the Orange County Living Magazine. In that particular ad, she fell in love with the mural work our artists had done for another home we designed in Huntington Beach, California. Although this was a newly built home in Portofira Estates neighborhood, in the city of Orange, both she and her husband knew they would eventually add to the existing square footage, making the family room and kitchen much bigger.
We proceeded with designing the house as her time frame and budget proceeded until we completed the entire home.
Then, about 5 years ago, Francesca and her husband decided to move forward with getting their expansion project underway. They moved the walls out in the family room and the kitchen area, creating more space. They also added a game room to the upstairs portion of their home. The results are spectacular!
This family room has a large angular sofa with a shaped wood frame. Two oversized chairs and ottomans on either side of the sofa to create a circular conversation and almost theatre like setting. A warm, wonderful color palette of deep plums, caramels, rich reds, burgundy, calming greens and accents of black make the entire home come together perfectly.
The entertainment center wraps the fireplace and nook shelving as it takes up the entire wall opposite the sofa. The window treatments consist of working balloon shades in a deep plum silk with valances in a rich gold silk featuring wrought iron rods running vertically through the fabric. The treatment frames the stunning panoramic view of all of Orange County.
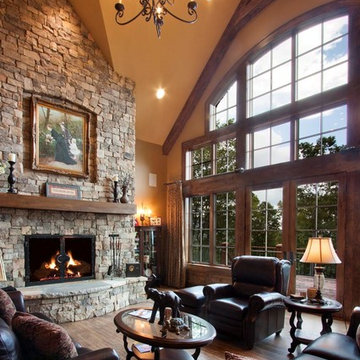
J. Weiland Photography-
Breathtaking Beauty and Luxurious Relaxation awaits in this Massive and Fabulous Mountain Retreat. The unparalleled Architectural Degree, Design & Style are credited to the Designer/Architect, Mr. Raymond W. Smith, https://www.facebook.com/Raymond-W-Smith-Residential-Designer-Inc-311235978898996/, the Interior Designs to Marina Semprevivo, and are an extent of the Home Owners Dreams and Lavish Good Tastes. Sitting atop a mountain side in the desirable gated-community of The Cliffs at Walnut Cove, https://cliffsliving.com/the-cliffs-at-walnut-cove, this Skytop Beauty reaches into the Sky and Invites the Stars to Shine upon it. Spanning over 6,000 SF, this Magnificent Estate is Graced with Soaring Ceilings, Stone Fireplace and Wall-to-Wall Windows in the Two-Story Great Room and provides a Haven for gazing at South Asheville’s view from multiple vantage points. Coffered ceilings, Intricate Stonework and Extensive Interior Stained Woodwork throughout adds Dimension to every Space. Multiple Outdoor Private Bedroom Balconies, Decks and Patios provide Residents and Guests with desired Spaciousness and Privacy similar to that of the Biltmore Estate, http://www.biltmore.com/visit. The Lovely Kitchen inspires Joy with High-End Custom Cabinetry and a Gorgeous Contrast of Colors. The Striking Beauty and Richness are created by the Stunning Dark-Colored Island Cabinetry, Light-Colored Perimeter Cabinetry, Refrigerator Door Panels, Exquisite Granite, Multiple Leveled Island and a Fun, Colorful Backsplash. The Vintage Bathroom creates Nostalgia with a Cast Iron Ball & Claw-Feet Slipper Tub, Old-Fashioned High Tank & Pull Toilet and Brick Herringbone Floor. Garden Tubs with Granite Surround and Custom Tile provide Peaceful Relaxation. Waterfall Trickles and Running Streams softly resound from the Outdoor Water Feature while the bench in the Landscape Garden calls you to sit down and relax a while.

The existing kitchen was relocated into an enlarged reconfigured great room type space. The ceiling was raised in the new larger space with a custom entertainment center and storage cabinets. The cabinets help to define the space and are an architectural feature.
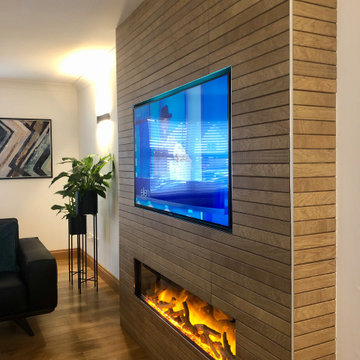
Custom created media wall to house Flamerite integrated fire and TV with Porcelanosa wood effect tiles.

This rural cottage in Northumberland was in need of a total overhaul, and thats exactly what it got! Ceilings removed, beams brought to life, stone exposed, log burner added, feature walls made, floors replaced, extensions built......you name it, we did it!
What a result! This is a modern contemporary space with all the rustic charm you'd expect from a rural holiday let in the beautiful Northumberland countryside. Book In now here: https://www.bridgecottagenorthumberland.co.uk/?fbclid=IwAR1tpc6VorzrLsGJtAV8fEjlh58UcsMXMGVIy1WcwFUtT0MYNJLPnzTMq0w
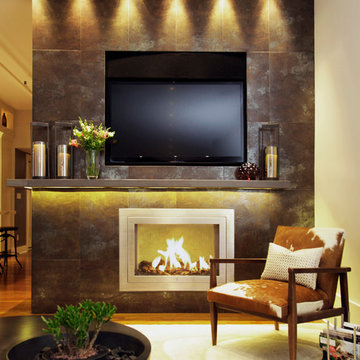
HearthCabinet Ventless Fireplaces: Ventless Vent-Free, Unvented. Pricing available upon request - 212.242.1485
Visit our NYC showroom in Chelsea
www.HearthCabinet.com
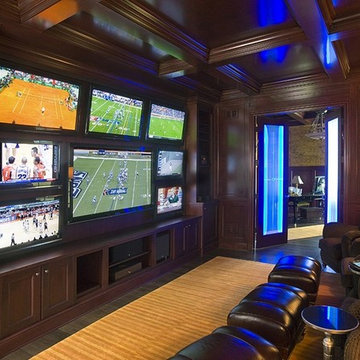
http://www.pickellbuilders.com. Photography by Linda Oyama Bryan. American Cherry Paneled Home Office with flat panel cabinetry and multiple TV Screens.
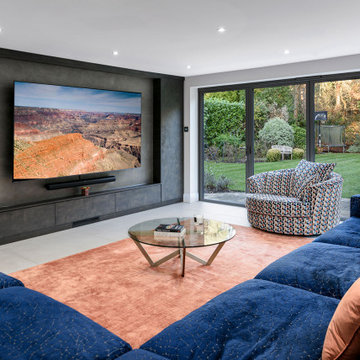
Large open plan living area off the kitchen, large corner sofa in front of a large TV media wall. Great outlook to the garden. Blue sofa, orange rug
814 Billeder af dagligstue med brune vægge og en indbygget medievæg
1

