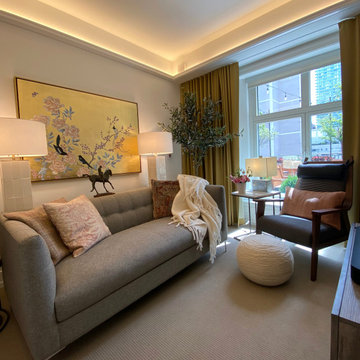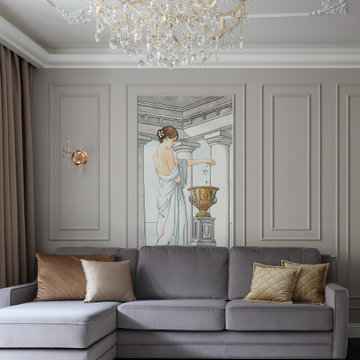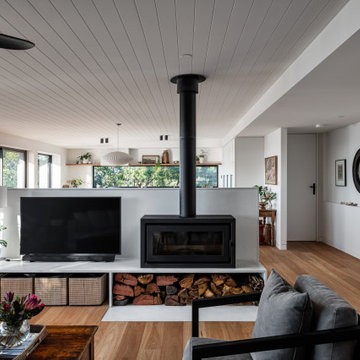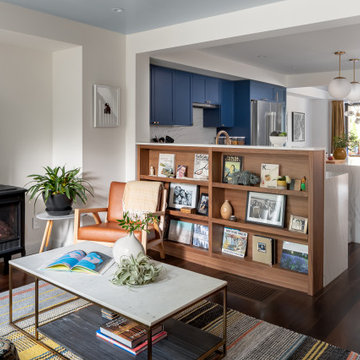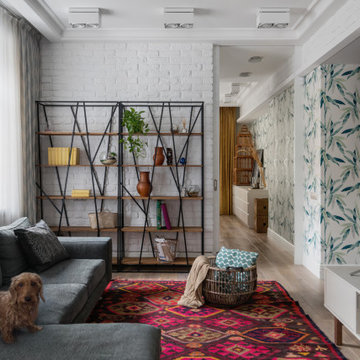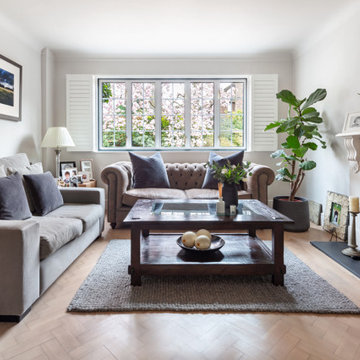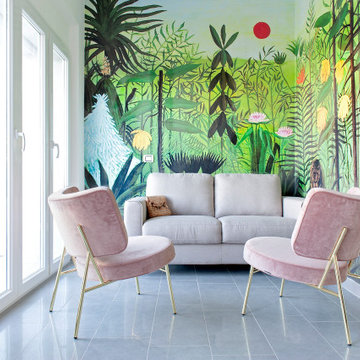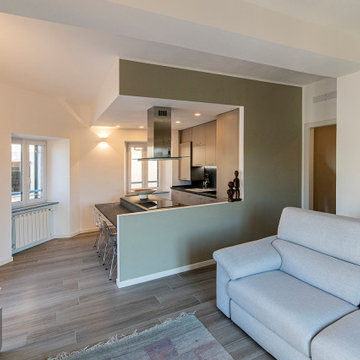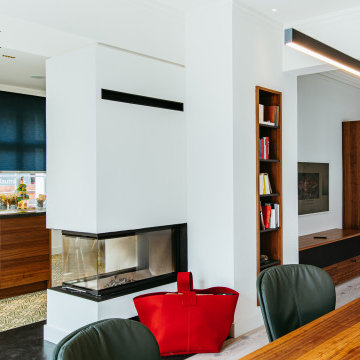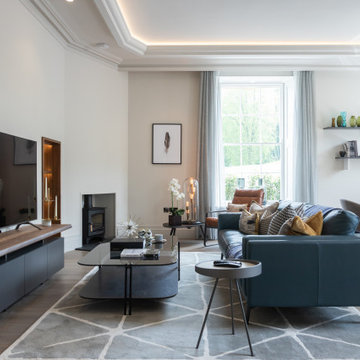352 Billeder af dagligstue med et fritstående TV og bakkeloft
Sorteret efter:
Budget
Sorter efter:Populær i dag
1 - 20 af 352 billeder

Laurel Way Beverly Hills luxury home modern living room with sliding glass walls. Photo by William MacCollum.
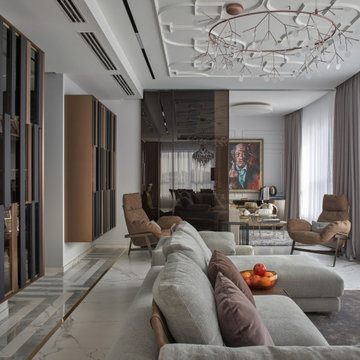
Общественная зона. Стены отделаны максимально лаконично: тонкие буазери и краска (Derufa), на полу — керамогранит Rex под мрамор. Диван, кожаные кресла: Arketipo. Cтеллажи: Hide by Shake. Люстра: Moooi. За раздвижной перегородкой Longhi из тонированного стекла — ещё одна небольшая, камерная зона. Картина: «Твёрдое нет», Саша Воронов, 2020.
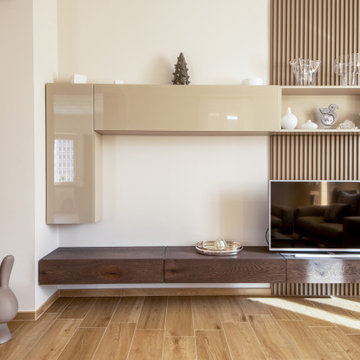
Arredo con mobili sospesi Lago, e boiserie in legno realizzata da falegname su disegno
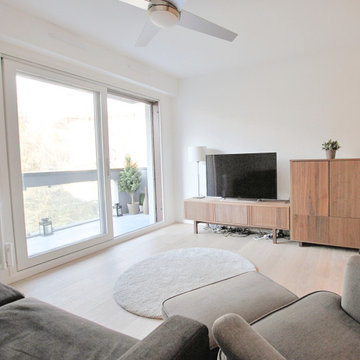
The living space is long and rectangular and gives onto a balcony the width of the apartment. It floods the space with light.
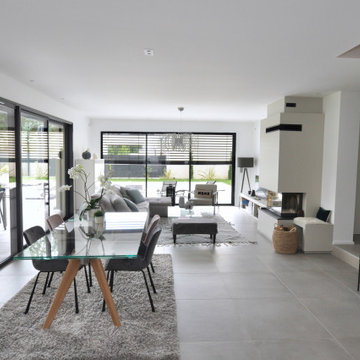
Aménagement de séjour-salon avec cheminée dans un style contemporain de maison neuve .
Les pièces à vivre sont ouvertes sur la terrasse et sur le jardin avec piscine par de grandes baies vitrées.
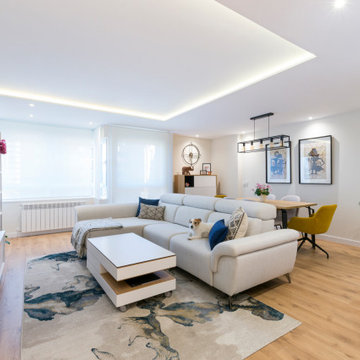
El salon, se demarca en dos alturas con la inclusión de una bandeja perimetral de luz led en la zona de sofa. Que ubicado en la mitad de la estancia nos separa la zona de estar con la zona de comedor.
Un espacio que adquiere mucha luz, y se ha convertido en el espacio perfecto para ubicar la cantidad de recuerdos de nuestros clientes, que aportan así mismo, un estilo único y un espacio muy personal.
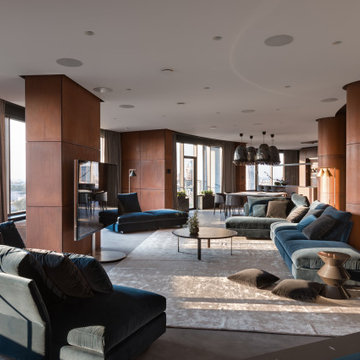
Step into a space where modern elegance meets timeless design, as sweeping metal accents embrace a symphony of refined textures and luxurious details. Generous windows illuminate the sumptuous blues of the seating, harmoniously juxtaposed against the earthy richness of the room. Whether it's the delicate luminescence from the contemporary lighting or the allure of the cozy lounge corners, this room promises a serene retreat amidst urban sophistication.
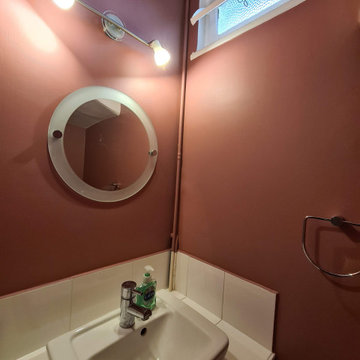
All interior painting was carried out with Air Filtration System to clean air during work. Wall water damage repair was made and all dustless sanding carried out to prepare the surface prior to painting. The hallway and Cloakroom wardrobe was spray finished. All walls and ceiling were hand-painted and roll.
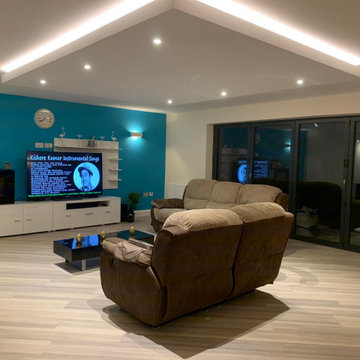
Open plan living room with alumnium bi-fold doors onto patio.
Feature lighting scheme designed for different moods and settings. False ceiling with spotlights and strip LEDS.
352 Billeder af dagligstue med et fritstående TV og bakkeloft
1
