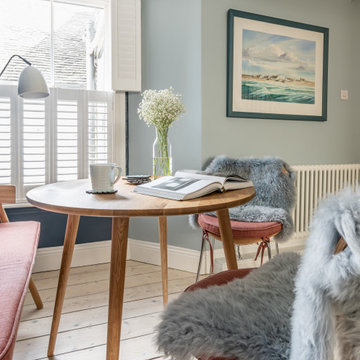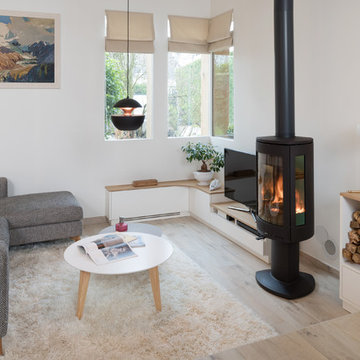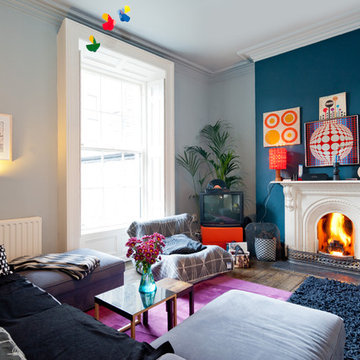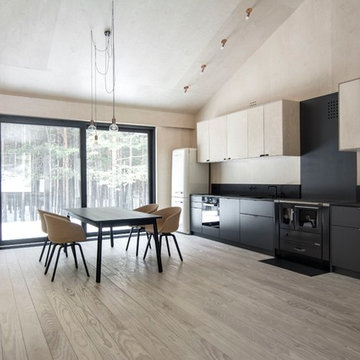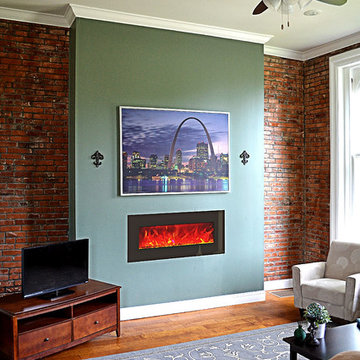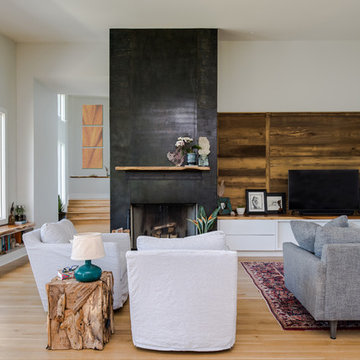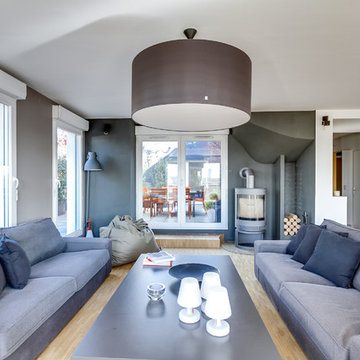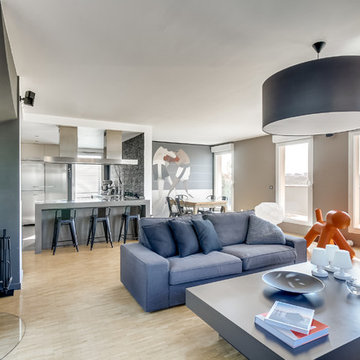996 Billeder af dagligstue med pejseindramning i metal og et fritstående TV
Sorteret efter:
Budget
Sorter efter:Populær i dag
1 - 20 af 996 billeder
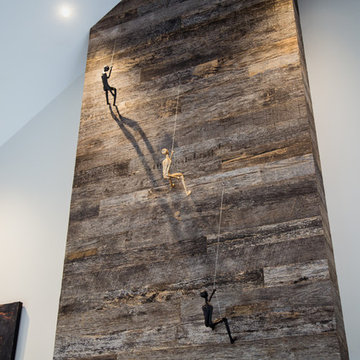
Rustic, cosy Showhome, Te Mara.
Range: Imondi (Reclaimed)
Colour: Oak Grey Plank
Dimensions: 95-135mm W x 15mm H x 400-2200mm L
Finish: Unfinished
Grade: Reclaimed
Texture: Raw
Warranty: Lifetime Structural
Professionals Involved: Bella Homes, SJC Builders, Sarah Burrows Interior Design

薪ストーブを設置したリビングダイニング。フローリングは手斧掛け、壁面一部に黒革鉄板貼り、天井は柿渋とどことなく和を連想させる黒いモダンな空間。アイアンのパーテーションとソファはオリジナル。
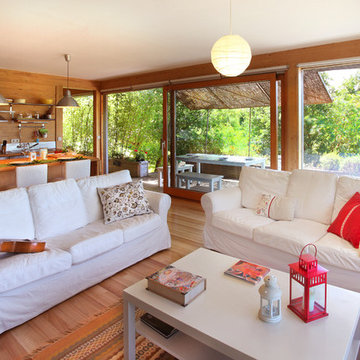
Los muebles de tonos claros contribuyen a dar la sensación de amplitud, además de reflejar la luz en todas las direcciones, aumentando así el confort visual del interior de esta casa original.
© Rusticasa

L'ambiente unico di zona giorno e cucina. Quest'ultima nascosta e illuminata da un velux in alto.
Foto di Simone Marulli
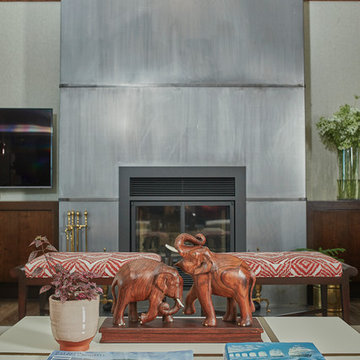
Let there be light. There will be in this sunny style designed to capture amazing views as well as every ray of sunlight throughout the day. Architectural accents of the past give this modern barn-inspired design a historical look and importance. Custom details enhance both the exterior and interior, giving this home real curb appeal. Decorative brackets and large windows surround the main entrance, welcoming friends and family to the handsome board and batten exterior, which also features a solid stone foundation, varying symmetrical roof lines with interesting pitches, trusses, and a charming cupola over the garage. Once inside, an open floor plan provides both elegance and ease. A central foyer leads into the 2,700-square-foot main floor and directly into a roomy 18 by 19-foot living room with a natural fireplace and soaring ceiling heights open to the second floor where abundant large windows bring the outdoors in. Beyond is an approximately 200 square foot screened porch that looks out over the verdant backyard. To the left is the dining room and open-plan family-style kitchen, which, at 16 by 14-feet, has space to accommodate both everyday family and special occasion gatherings. Abundant counter space, a central island and nearby pantry make it as convenient as it is attractive. Also on this side of the floor plan is the first-floor laundry and a roomy mudroom sure to help you keep your family organized. The plan’s right side includes more private spaces, including a large 12 by 17-foot master bedroom suite with natural fireplace, master bath, sitting area and walk-in closet, and private study/office with a large file room. The 1,100-square foot second level includes two spacious family bedrooms and a cozy 10 by 18-foot loft/sitting area. More fun awaits in the 1,600-square-foot lower level, with an 8 by 12-foot exercise room, a hearth room with fireplace, a billiards and refreshment space and a large home theater.
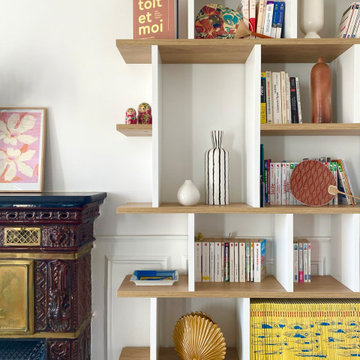
Rénovation complète d'un appartement haussmmannien de 70m2 dans le 14ème arr. de Paris. Les espaces ont été repensés pour créer une grande pièce de vie regroupant la cuisine, la salle à manger et le salon. Les espaces sont sobres et colorés. Pour optimiser les rangements et mettre en valeur les volumes, le mobilier est sur mesure, il s'intègre parfaitement au style de l'appartement haussmannien.
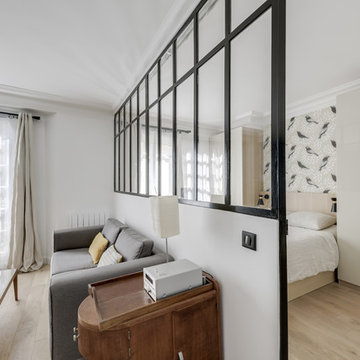
LE PROJET
Un petit appartement avec un séjour et une chambre étroite et sombre, nécessitant de nombreux rangements dont bibliothèque et dressing.
NOTRE SOLUTION
Pour gagner en espace et lumière dans les deux pièces à vivre, nous avons supprimé la cloison fermée entre le séjour de 11m2 et la chambre de même dimension.
Une nouvelle cloison basse avec verrière, décalée vers la chambre, permet d’optimiser l’espace dans le séjour et gagner en lumière côté chambre.
L’ancien parquet, de mauvaise qualité, est remplacé par un parquet en chêne massif clair avec de larges lattes, ce qui éclaircit encore les espaces.
Côté chambre, une tête de lit sur-mesure en bois clair avec appliques encastrées est installée entre deux dressings aux portes laquées beige.
Pour permettre de ranger les nombreux livres ainsi que des chaussures en partie basse, une grande bibliothèque sur mesure est installée dans le couloir.
LE STYLE
Une thématique sur les oiseaux est présente sur ce projet avec un très beau papier-peint dans le couloir en vis-à vis de la bibliothèque.
Celui-ci permet de créer une ambiance feutrée dans l’entrée, avec un bleu profond sur la bibliothèque et des boiseries anthracites, comme la verrière et les appareillages électriques.
Des suspensions en laiton sont installées dans le couloir pour un éclairage très intime et feutré. Cela contribue à accentuer le contraste avec la pièce à vivre très lumineuse.
Dans la chambre, on retrouve des oiseaux sur un papier-peint graphique placé au dessus de la tête de lit.
996 Billeder af dagligstue med pejseindramning i metal og et fritstående TV
1


