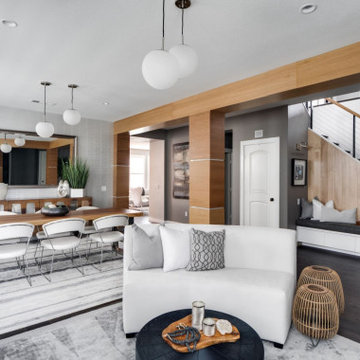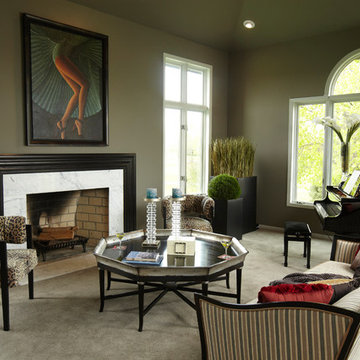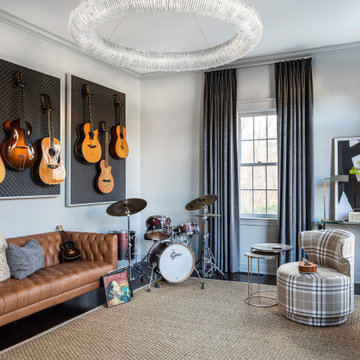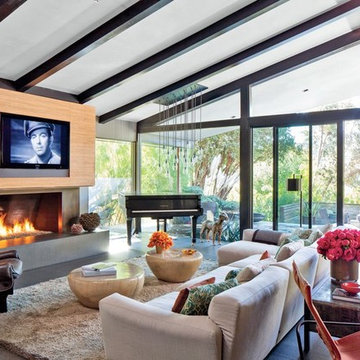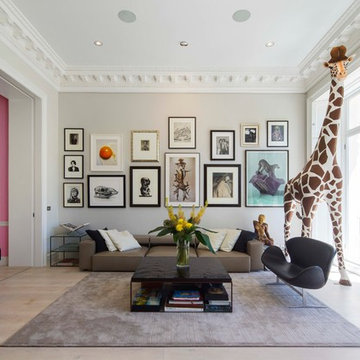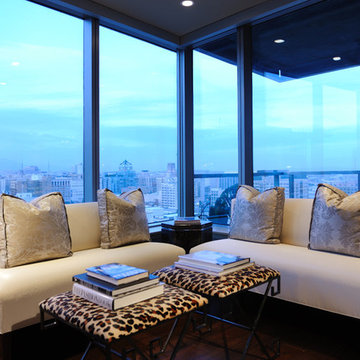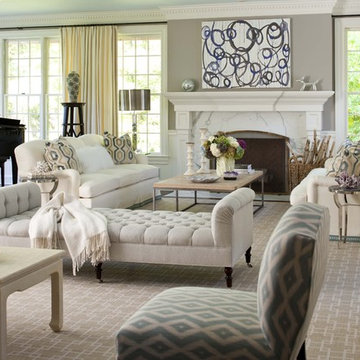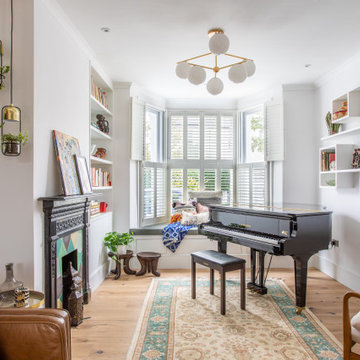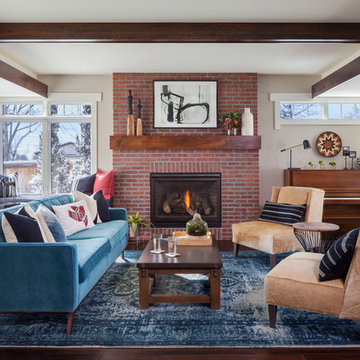1.187 Billeder af dagligstue med et musikværelse og grå vægge
Sorteret efter:
Budget
Sorter efter:Populær i dag
1 - 20 af 1.187 billeder

Martha O'Hara Interiors, Interior Selections & Furnishings | Charles Cudd De Novo, Architecture | Troy Thies Photography | Shannon Gale, Photo Styling
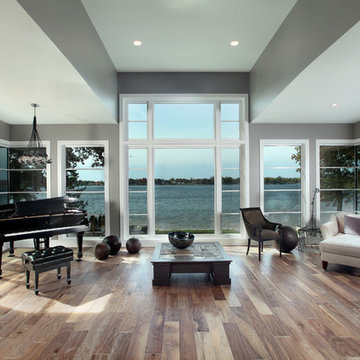
The Hasserton is a sleek take on the waterfront home. This multi-level design exudes modern chic as well as the comfort of a family cottage. The sprawling main floor footprint offers homeowners areas to lounge, a spacious kitchen, a formal dining room, access to outdoor living, and a luxurious master bedroom suite. The upper level features two additional bedrooms and a loft, while the lower level is the entertainment center of the home. A curved beverage bar sits adjacent to comfortable sitting areas. A guest bedroom and exercise facility are also located on this floor.
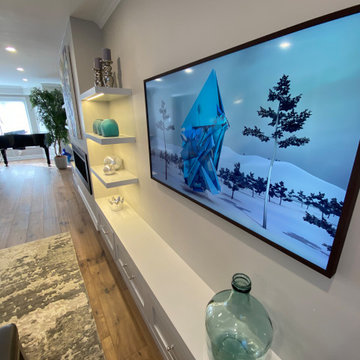
My clients asked me to transform their current living and dining room into a music room as their children enjoy playing their Baby Grand piano on a regular basis. The wall and french door was removed that was between the living room and dining room and we installed a linear electric fireplace with storage pullouts for some of their music books along the bottom on either side as well as floating shelves above the pullouts. Their wall to wall carpet was removed and new hardwood was laid down. Ceilings were scraped and pot lights were also placed throughout the space and lighting was installed underneath the floating shelves. My client loves artwork by Toronto based artist Sharon Barr so she commissioned a piece from her and that sits above the fireplace. We also installed the "Frame" TV by Samsung on the other side of the fireplace which looks like another piece of artwork nicely framed. My client already had 2 beautiful occasional chairs that we designed at Gresham House 6 years earlier so we re-purposed them in this room to sit in front of the fireplace. In the cozy sitting area, we grounded it with a beautiful silk and wool area rug, added a comfortable leather ottoman, a small round swivel chair, a beautiful contemporary sectional and a set of nesting end tables. All of this furniture was designed by The Expert Touch Interiors at The Decorating Centre. Final touches with accessories and the floor lamp and pouff were found at Urban Barn. My client's once dated and unused space is now a well-used dual purpose room that the whole family can enjoy!
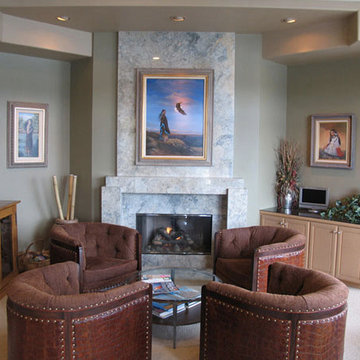
Paint Color & Photo: Renee Adsitt / ColorWhiz Architectural Color Consulting
Painter: Krause House & Finishing Inc.
1.187 Billeder af dagligstue med et musikværelse og grå vægge
1


