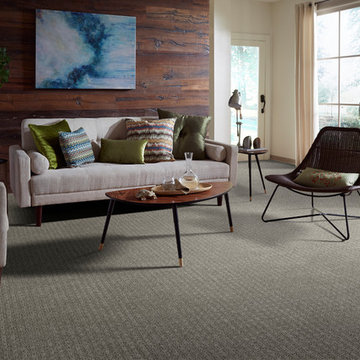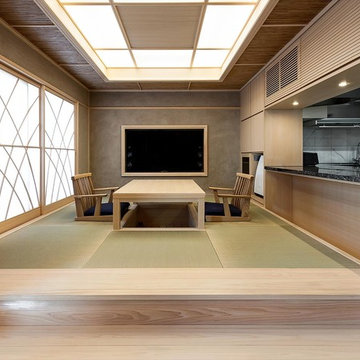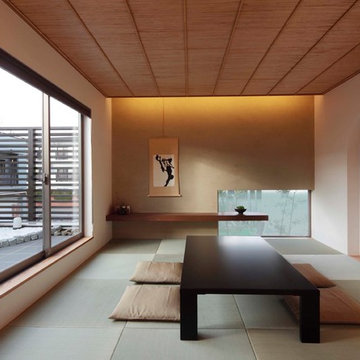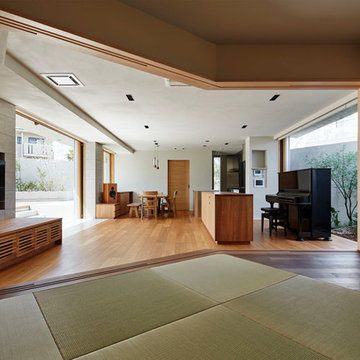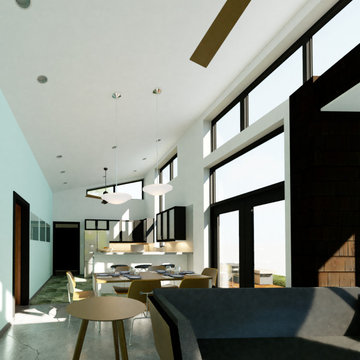9 Billeder af dagligstue med farverige vægge og grønt gulv
Sorteret efter:
Budget
Sorter efter:Populær i dag
1 - 9 af 9 billeder
Item 1 ud af 3
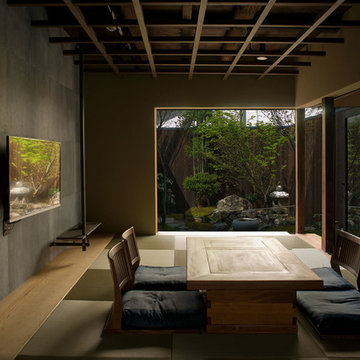
京都 平安神宮にほど近い一軒宿。
柱•梁の日焼け、土壁の煤そして金物の錆、それら歳月によってつくられたものです
それらを印象的に魅せる
そんな「改修」によってしかつくり得ない建築をめざしました

Interior of the tiny house and cabin. A Ships ladder is used to access the sleeping loft. There is a small kitchenette with fold-down dining table. The rear door goes out onto a screened porch for year-round use of the space.
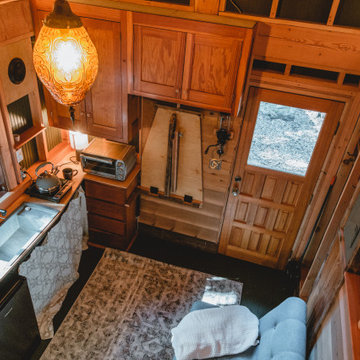
Interior of the tiny house and cabin. A Ships ladder is used to access the sleeping loft. There is a small kitchenette with fold-down dining table. The rear door goes out onto a screened porch for year-round use of the space.
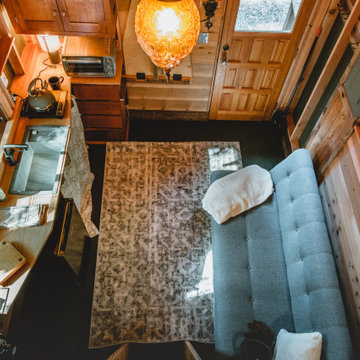
Interior of the tiny house and cabin. A Ships ladder is used to access the sleeping loft. There is a small kitchenette with fold-down dining table. The rear door goes out onto a screened porch for year-round use of the space.
9 Billeder af dagligstue med farverige vægge og grønt gulv
1
