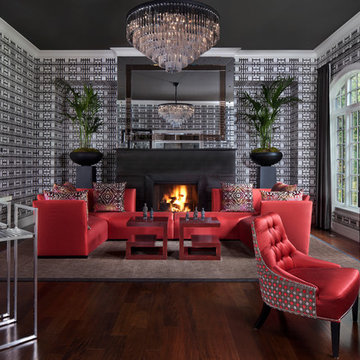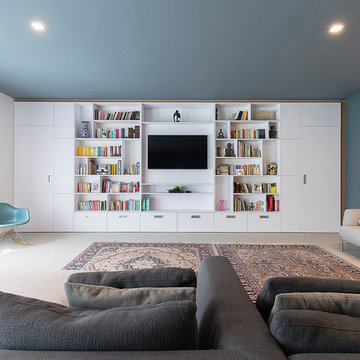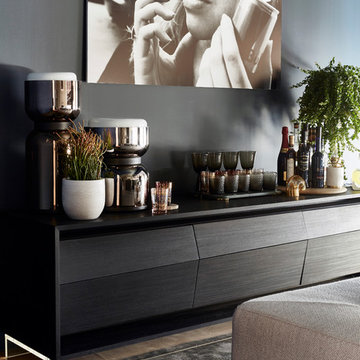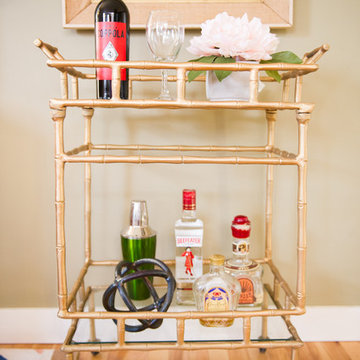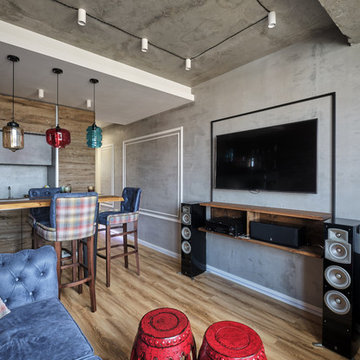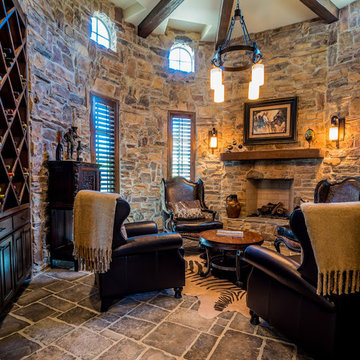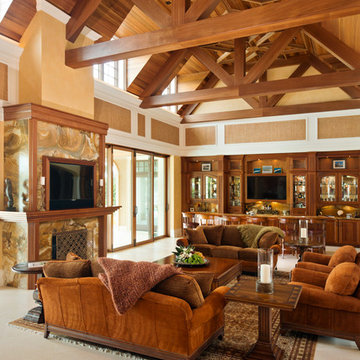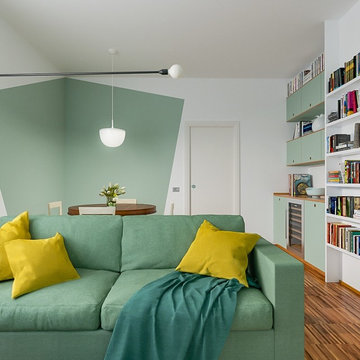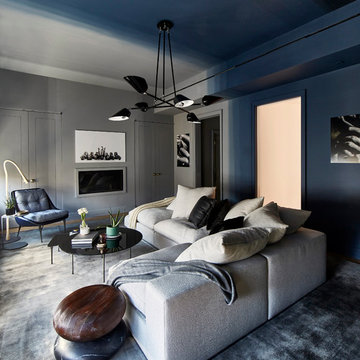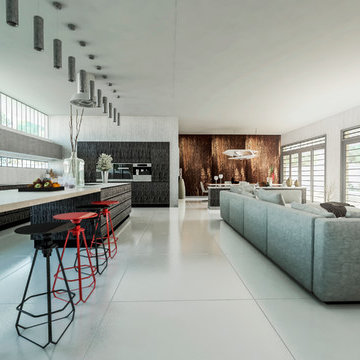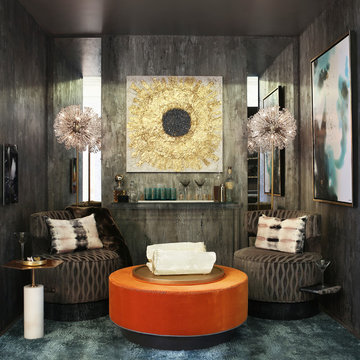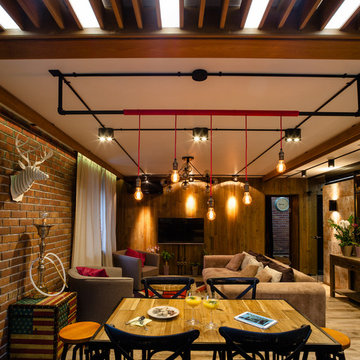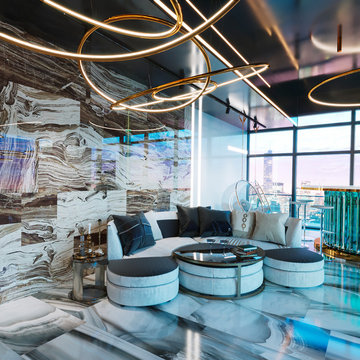222 Billeder af dagligstue med hjemmebar og farverige vægge
Sorteret efter:
Budget
Sorter efter:Populær i dag
1 - 20 af 222 billeder
Item 1 ud af 3

Dramatic framework forms a matrix focal point over this North Scottsdale home's back patio and negative edge pool, underlining the architect's trademark use of symmetry to draw the eye through the house and out to the stunning views of the Valley beyond. This almost 9000 SF hillside hideaway is an effortless blend of Old World charm with contemporary style and amenities.
Organic colors and rustic finishes connect the space with its desert surroundings. Large glass walls topped with clerestory windows that retract into the walls open the main living space to the outdoors.
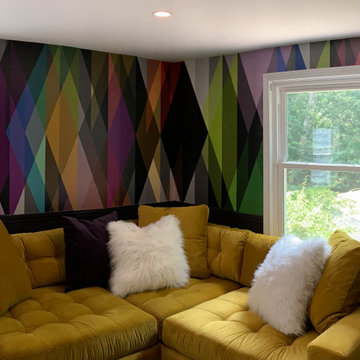
Midcentury Modern Multi-colored media and bar space with custom roman shades, wallpaper, and a bold yellow sectional.
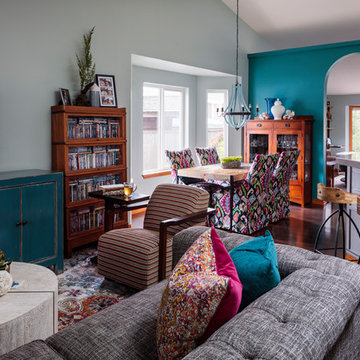
Based on other life priorities, not all of our work with clients happens at once. When we first met, we pulled up their carpet and installed hardy laminate flooring, along with new baseboards, interior doors and painting. A year later we cosmetically remodeled the kitchen installing new countertops, painting the cabinets and installing new fittings, hardware and a backsplash. Then a few years later the big game changer for the interior came when we updated their furnishings in the living room and family room, and remodeled their living room fireplace.
For more about Angela Todd Studios, click here: https://www.angelatoddstudios.com/
To learn more about this project, click here: https://www.angelatoddstudios.com/portfolio/cooper-mountain-jewel/
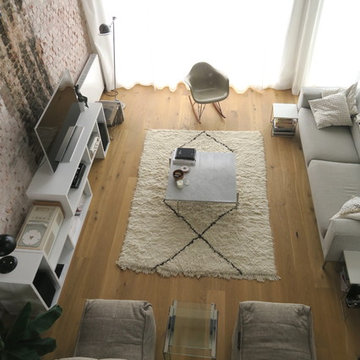
In open space living room, furniture defines most space and functionality. So, having a multifunctional modular furniture is very important. Turn this twin seater into two singles by simply unzipping them. It is also lightweight, makes it easy to re-arrange to suit your living space.
Photo Credits: Aranka van der Voorden
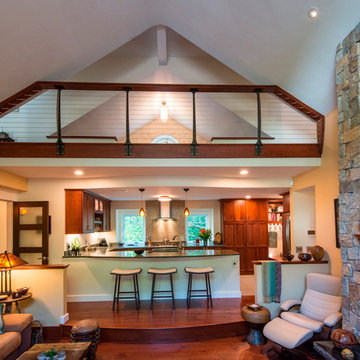
Peter Vanderwarker - Photographer:
The center bay of the carriage house became the Living Room with open Kitchen and Loft above. A bridge connector was constructed by slicing open the existing roof so both ends of the house could be connected, thereby eliminating 2 sets of stairs.
222 Billeder af dagligstue med hjemmebar og farverige vægge
1


