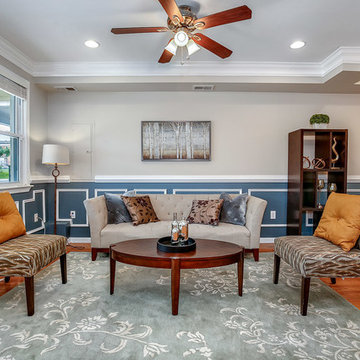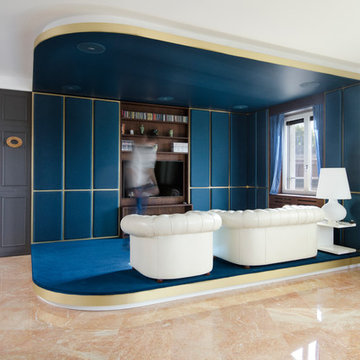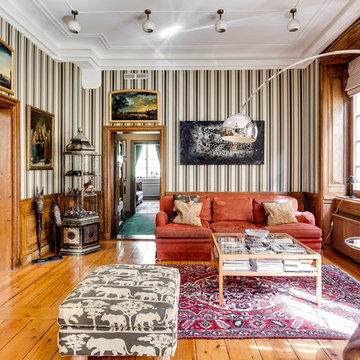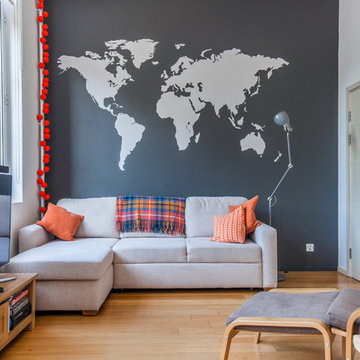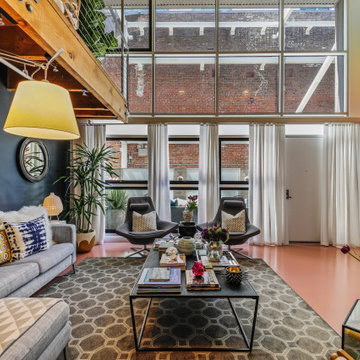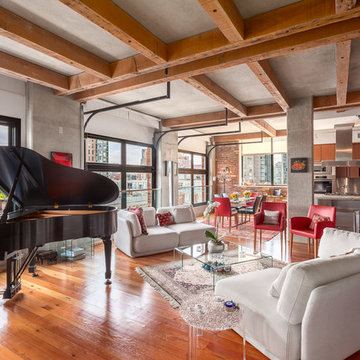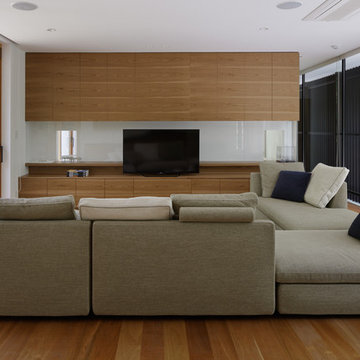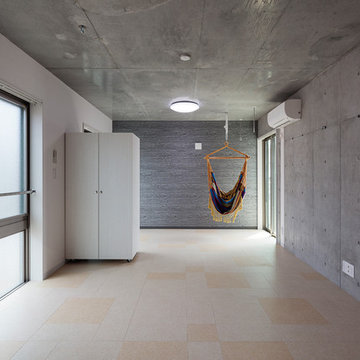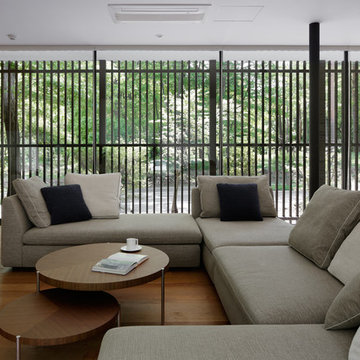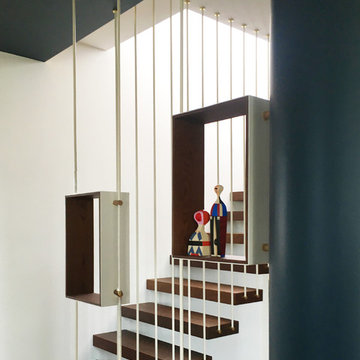14 Billeder af dagligstue med farverige vægge og orange gulv
Sorteret efter:
Budget
Sorter efter:Populær i dag
1 - 14 af 14 billeder
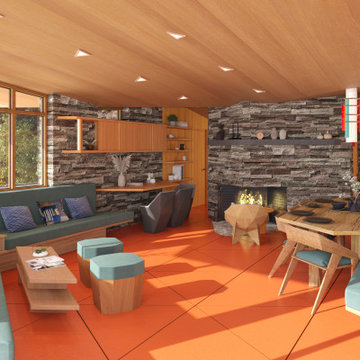
Organic design integrates cantilevered overhangs for passive solar heating and natural cooling; natural lighting with clerestory windows; and radiant-floor heating.
The characteristics of organic architecture include open-concept space that flows freely, inspiration from nature in colors, patterns, and textures, and a sense of shelter from the elements. There should be peacefulness providing for reflection and uncluttered space with simple ornamentation.
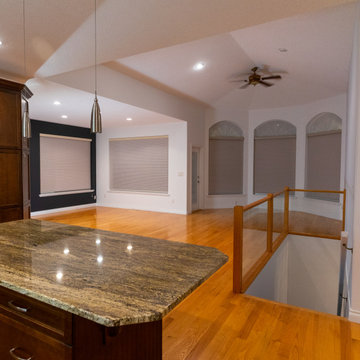
This is an interior repaint from fall of 2020. We repainted all the ceilings, walls and trim to update the look and feel of the home.
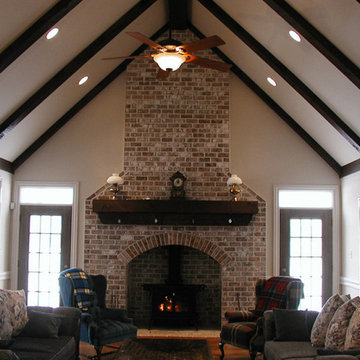
High rise with Glum Lams, a nice and cozy living space perfect for those cold winter days !
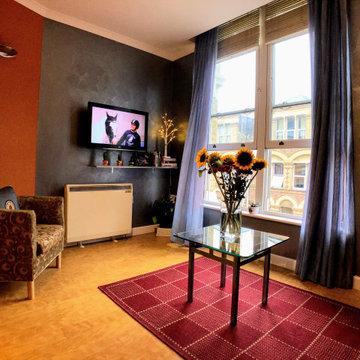
Outdated one bedroom central property got uplifted and refreshed with vibrant colors and decorative walls with Oikos finishing techniques.
14 Billeder af dagligstue med farverige vægge og orange gulv
1
