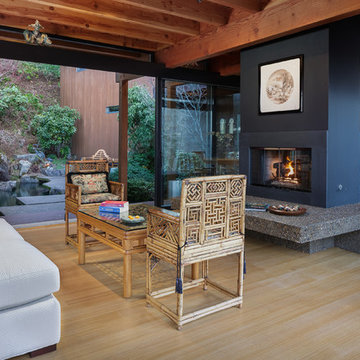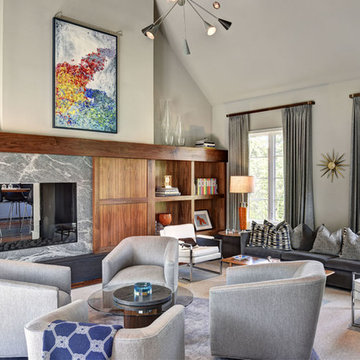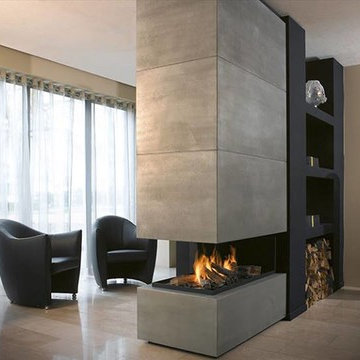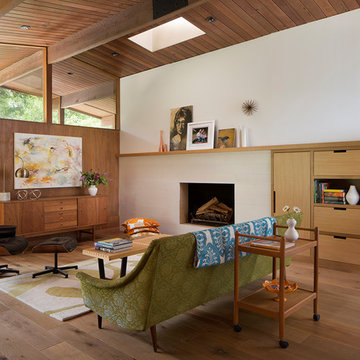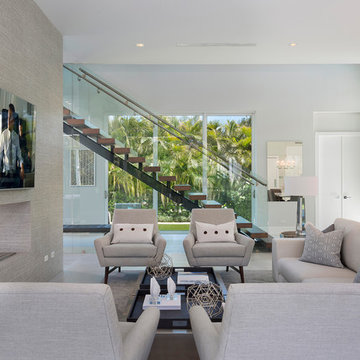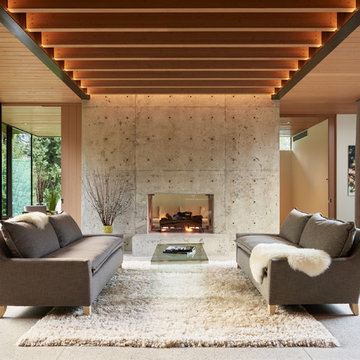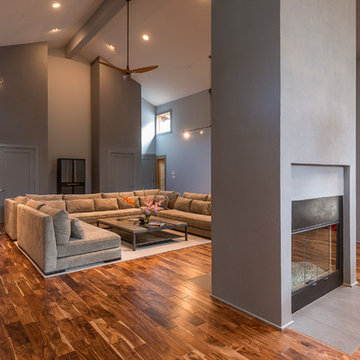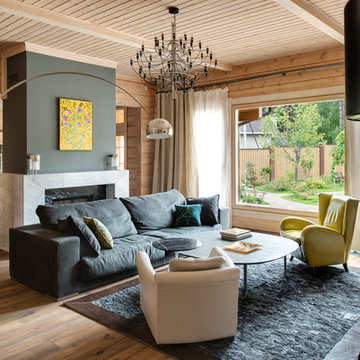12.450 Billeder af dagligstue med fritstående pejs
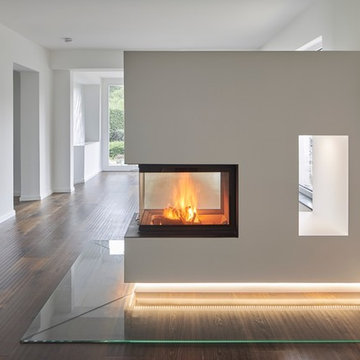
Transparenz und Weite - Offener Wohnbereich mit Ausblick ins Grüne
...
Das Bild zeigt den Ausschnitt eines großzügigen Wohnbereiches nach der Fertigstellung des Umbaus. Im Mittelpunkt steht ein Tunnelkamin. Er ist ein Raumteiler, der zugleich den Durchblick und Ausblick in den Garten zulässt. Die Wände sind weiß, der Boden wurde mit einer dunklen, kerngeräucherten Eichendiele belegt.
...
Architekturbüro:
CLAUDIA GROTEGUT ARCHITEKTUR + KONZEPT www.claudia-grotegut.de
...
Foto: Lioba Schneider | www.liobaschneider.de

This modern farmhouse located outside of Spokane, Washington, creates a prominent focal point among the landscape of rolling plains. The composition of the home is dominated by three steep gable rooflines linked together by a central spine. This unique design evokes a sense of expansion and contraction from one space to the next. Vertical cedar siding, poured concrete, and zinc gray metal elements clad the modern farmhouse, which, combined with a shop that has the aesthetic of a weathered barn, creates a sense of modernity that remains rooted to the surrounding environment.
The Glo double pane A5 Series windows and doors were selected for the project because of their sleek, modern aesthetic and advanced thermal technology over traditional aluminum windows. High performance spacers, low iron glass, larger continuous thermal breaks, and multiple air seals allows the A5 Series to deliver high performance values and cost effective durability while remaining a sophisticated and stylish design choice. Strategically placed operable windows paired with large expanses of fixed picture windows provide natural ventilation and a visual connection to the outdoors.

The Sky Tunnel MKII by Element4 is the perfect fit for this wide open living area. Over 5' tall and see-through, this fireplace makes a statement for those who want a truly unique modern design.
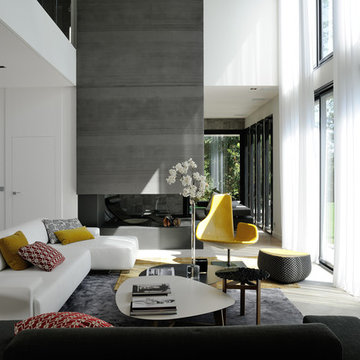
Products:
• Fjord (armchair)
• Fjord (pouf)
• Phoenix (low table)
• Lowland (sofa)
• Bloomy (low table)
Photo © Erick Saillet
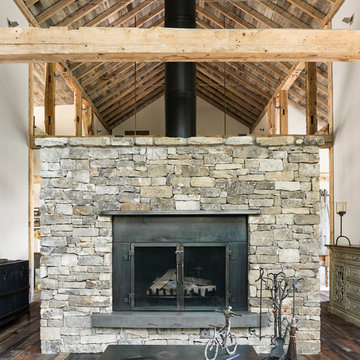
We used the timber frame of a century old barn to build this rustic modern house. The barn was dismantled, and reassembled on site. Inside, we designed the home to showcase as much of the original timber frame as possible. The fireplace is double-sided and is in the center of the great room.
Photography by Todd Crawford

This 5687 sf home was a major renovation including significant modifications to exterior and interior structural components, walls and foundations. Included were the addition of several multi slide exterior doors, windows, new patio cover structure with master deck, climate controlled wine room, master bath steam shower, 4 new gas fireplace appliances and the center piece- a cantilever structural steel staircase with custom wood handrail and treads.
A complete demo down to drywall of all areas was performed excluding only the secondary baths, game room and laundry room where only the existing cabinets were kept and refinished. Some of the interior structural and partition walls were removed. All flooring, counter tops, shower walls, shower pans and tubs were removed and replaced.
New cabinets in kitchen and main bar by Mid Continent. All other cabinetry was custom fabricated and some existing cabinets refinished. Counter tops consist of Quartz, granite and marble. Flooring is porcelain tile and marble throughout. Wall surfaces are porcelain tile, natural stacked stone and custom wood throughout. All drywall surfaces are floated to smooth wall finish. Many electrical upgrades including LED recessed can lighting, LED strip lighting under cabinets and ceiling tray lighting throughout.
The front and rear yard was completely re landscaped including 2 gas fire features in the rear and a built in BBQ. The pool tile and plaster was refinished including all new concrete decking.
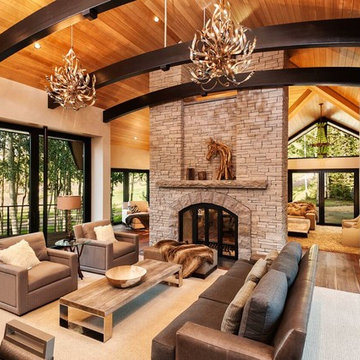
A Great Room with 2 story double sided fireplace shared with a sitting room on the other side. The house was built originally in the 90's and the orignal window were replaced by these floor to celing sliding Weiland doors. Please check out our website for before and after photos of this house - you wouldn't believe it's the same house. Design by Runa Novak of In Your Space. Chicago, Aspen, and Denver. Builder: Structural Enterprises: Chicago, Aspen, New York.
12.450 Billeder af dagligstue med fritstående pejs
4

