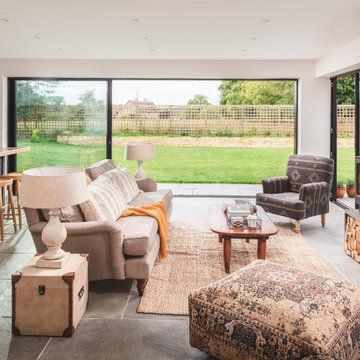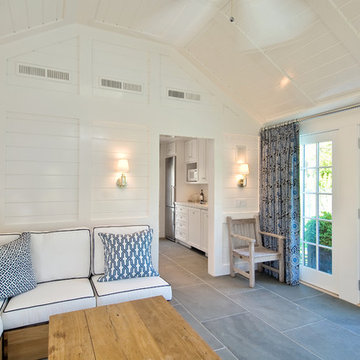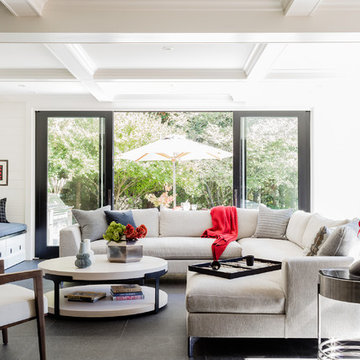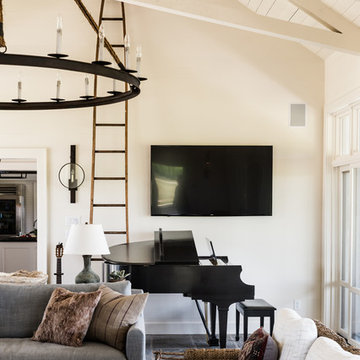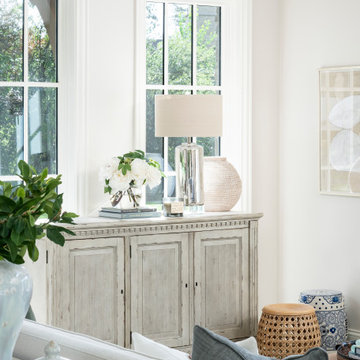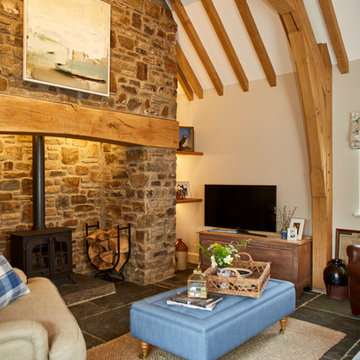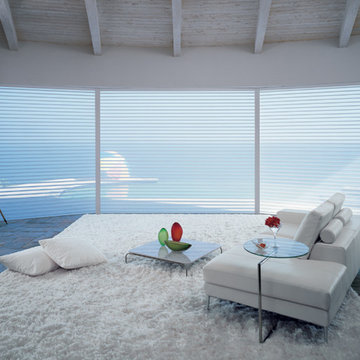405 Billeder af dagligstue med skifergulv og gråt gulv
Sorter efter:Populær i dag
1 - 20 af 405 billeder
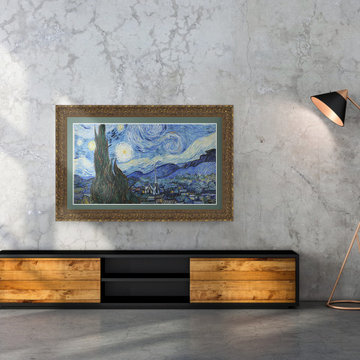
Shown here is our Tuscan Antique Gold style frame on a Samsung The Frame television. Affordably priced from $399 and specially made for Samsung The Frame Televisions.
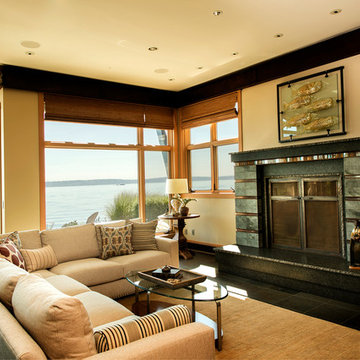
Material like grass shades at the window help to add texture and bring the natural elements in.

All Cedar Log Cabin the beautiful pines of AZ
Photos by Mark Boisclair

This residence was designed to be a rural weekend getaway for a city couple and their children. The idea of ‘The Barn’ was embraced, as the building was intended to be an escape for the family to go and enjoy their horses. The ground floor plan has the ability to completely open up and engage with the sprawling lawn and grounds of the property. This also enables cross ventilation, and the ability of the family’s young children and their friends to run in and out of the building as they please. Cathedral-like ceilings and windows open up to frame views to the paddocks and bushland below.
As a weekend getaway and when other families come to stay, the bunkroom upstairs is generous enough for multiple children. The rooms upstairs also have skylights to watch the clouds go past during the day, and the stars by night. Australian hardwood has been used extensively both internally and externally, to reference the rural setting.

In this Cedar Rapids residence, sophistication meets bold design, seamlessly integrating dynamic accents and a vibrant palette. Every detail is meticulously planned, resulting in a captivating space that serves as a modern haven for the entire family.
Harmonizing a serene palette, this living space features a plush gray sofa accented by striking blue chairs. A fireplace anchors the room, complemented by curated artwork, creating a sophisticated ambience.
---
Project by Wiles Design Group. Their Cedar Rapids-based design studio serves the entire Midwest, including Iowa City, Dubuque, Davenport, and Waterloo, as well as North Missouri and St. Louis.
For more about Wiles Design Group, see here: https://wilesdesigngroup.com/
To learn more about this project, see here: https://wilesdesigngroup.com/cedar-rapids-dramatic-family-home-design
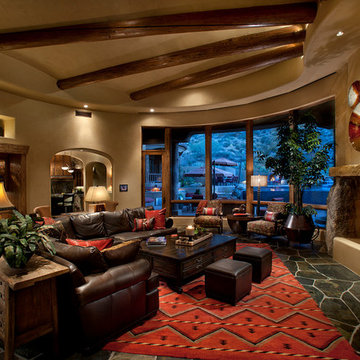
Design by Tom Mooney at Mooney Design Group, Inc. For more designs visit MooneyDesignGroup.com
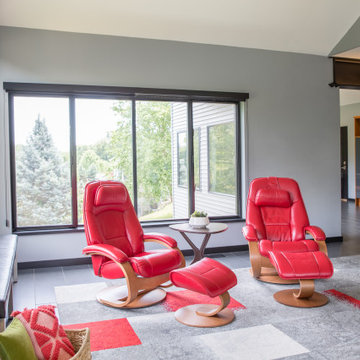
In this Cedar Rapids residence, sophistication meets bold design, seamlessly integrating dynamic accents and a vibrant palette. Every detail is meticulously planned, resulting in a captivating space that serves as a modern haven for the entire family.
Within the spacious living area, vibrant red chairs capture focus against a gray sectional. A red-accented area rug complements, while the fireplace, crowned with a TV, contributes a touch of dramatic flair to this welcoming setting.
---
Project by Wiles Design Group. Their Cedar Rapids-based design studio serves the entire Midwest, including Iowa City, Dubuque, Davenport, and Waterloo, as well as North Missouri and St. Louis.
For more about Wiles Design Group, see here: https://wilesdesigngroup.com/
To learn more about this project, see here: https://wilesdesigngroup.com/cedar-rapids-dramatic-family-home-design
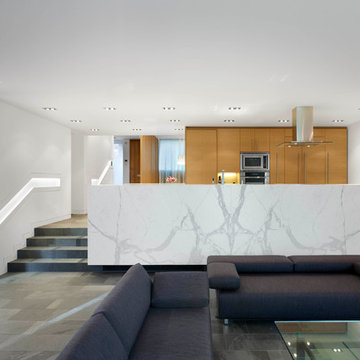
This single family home sits on a tight, sloped site. Within a modest budget, the goal was to provide direct access to grade at both the front and back of the house.
The solution is a multi-split-level home with unconventional relationships between floor levels. Between the entrance level and the lower level of the family room, the kitchen and dining room are located on an interstitial level. Within the stair space “floats” a small bathroom.
The generous stair is celebrated with a back-painted red glass wall which treats users to changing refractive ambient light throughout the house.
Black brick, grey-tinted glass and mirrors contribute to the reasonably compact massing of the home. A cantilevered upper volume shades south facing windows and the home’s limited material palette meant a more efficient construction process. Cautious landscaping retains water run-off on the sloping site and home offices reduce the client’s use of their vehicle.
The house achieves its vision within a modest footprint and with a design restraint that will ensure it becomes a long-lasting asset in the community.
Photo by Tom Arban
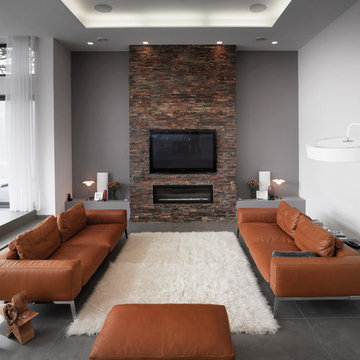
Brick Nepal
Find a Porcelanosa Showroom near you today: http://www.porcelanosa-usa.com/home/locations.aspx
405 Billeder af dagligstue med skifergulv og gråt gulv
1

