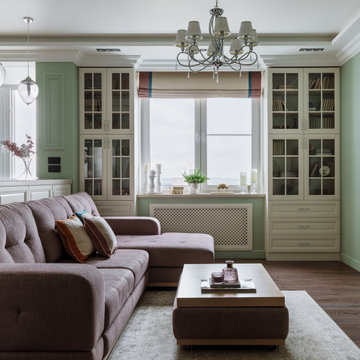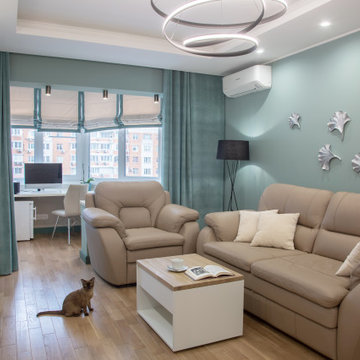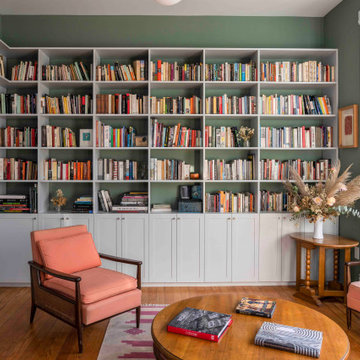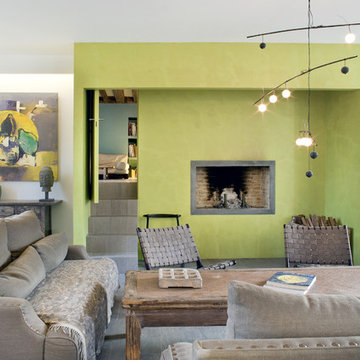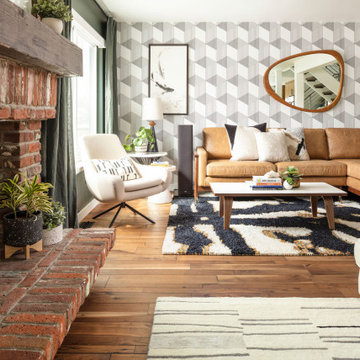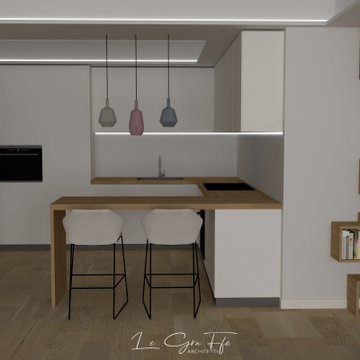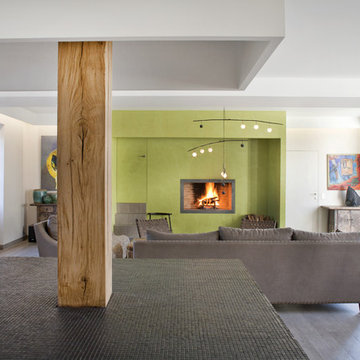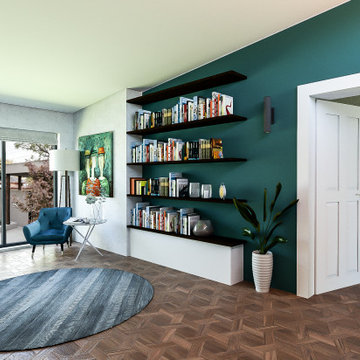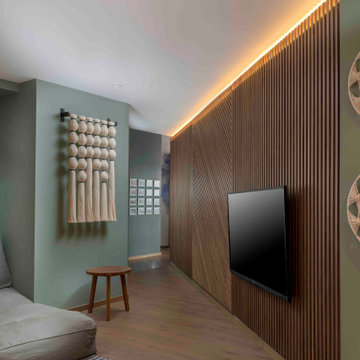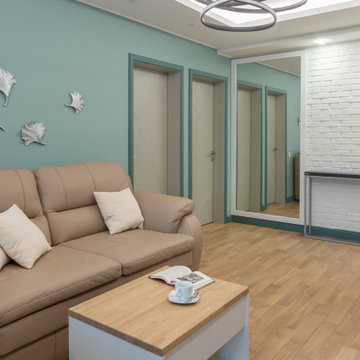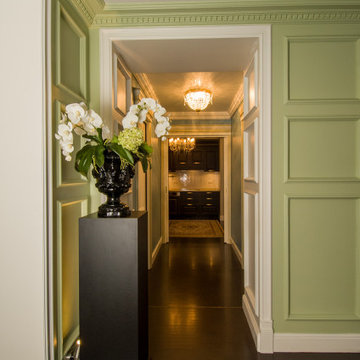138 Billeder af dagligstue med grønne vægge og bakkeloft
Sorteret efter:
Budget
Sorter efter:Populær i dag
1 - 20 af 138 billeder
Item 1 ud af 3

Tumbled limestone features throughout, from the kitchen right through to the cosy double-doored family room at the far end and into the entrance hall

Création d'un salon cosy et fonctionnel (canapé convertible) mélangeant le style scandinave et industriel.
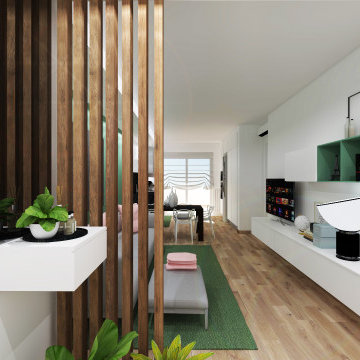
Progetto di riqualificazione di uno spazio abitativo, il quale comprende una zona openspace tra zona living e Cucina. Abbiamo utilizzato delle finiture accoglienti e determinate a rispecchiare lo stile e la personalità di chi abiterà al suo interno.
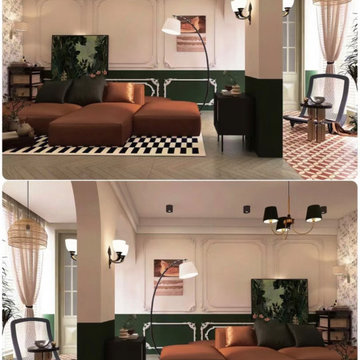
This project is a customer case located in Manila, the Philippines. The client's residence is a 95-square-meter apartment. The overall interior design style chosen by the client is a fusion of Nanyang and French vintage styles, combining retro elegance. The entire home features a color palette of charcoal gray, ink green, and brown coffee, creating a unique and exotic ambiance.
The client desired suitable pendant lights for the living room, dining area, and hallway, and based on their preferences, we selected pendant lights made from bamboo and rattan materials for the open kitchen and hallway. French vintage pendant lights were chosen for the living room. Upon receiving the products, the client expressed complete satisfaction, as these lighting fixtures perfectly matched their requirements.
I am sharing this case with everyone in the hope that it provides inspiration and ideas for your own interior decoration projects.
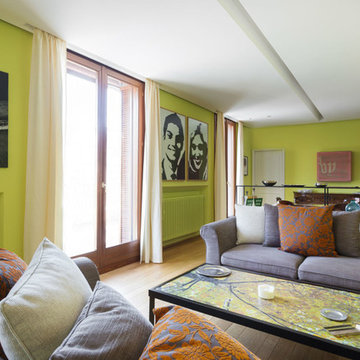
Elegante soggiorno con illuminazione led perimetrale a soffitto e pareti colorate.
la zona living è separata dall'ambiente pranzo da una libreria bassa in metallo verniciato nero in modo da mantenere la percezione dello spazio unitario.
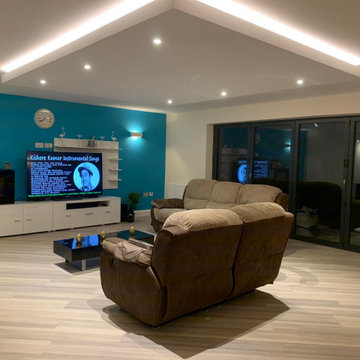
Open plan living room with alumnium bi-fold doors onto patio.
Feature lighting scheme designed for different moods and settings. False ceiling with spotlights and strip LEDS.
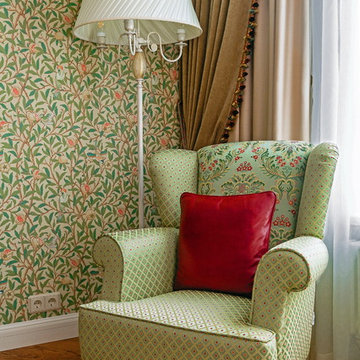
Гостиная в английском стиле, объединённая с кухней и столовой. Паркет уложен английской елочкой. Бархатные шторы с бахромой. Бумажные обои с растительным орнаментом. Белые двери и плинтуса. Гладкий потолочный карниз и лепная розетка.
138 Billeder af dagligstue med grønne vægge og bakkeloft
1


