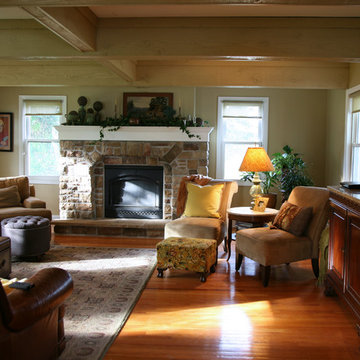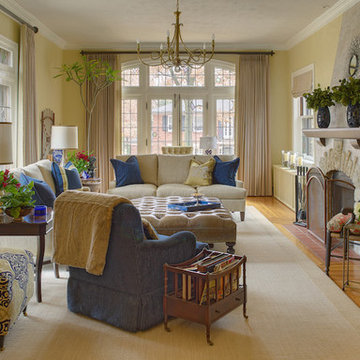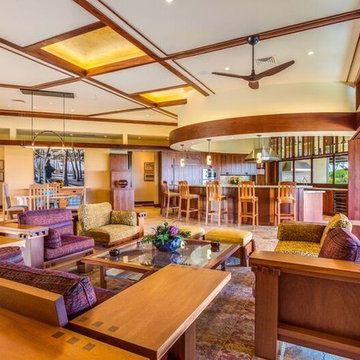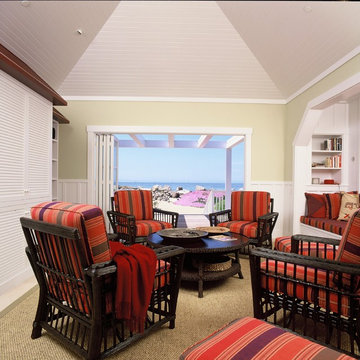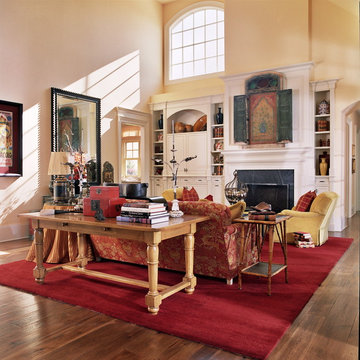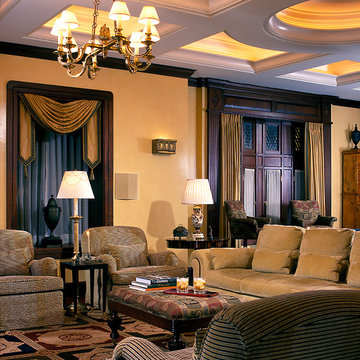269 Billeder af dagligstue med gule vægge og et skjult TV
Sorter efter:Populær i dag
1 - 20 af 269 billeder
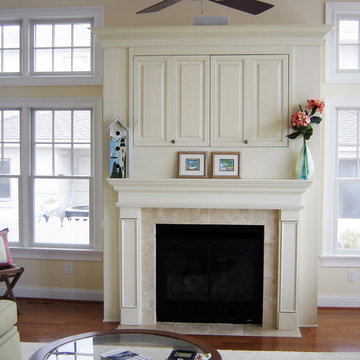
Cabinetry for this custom mantle features Oxford Doors on Maple wood specie. The finish is Olde English - Linen, Beaded Inset.

La parete che divide la stanza da letto con il soggiorno diventa una libreria attrezzata. I pannelli scorrevoli a listelli creano diverse configurazioni: nascondono il televisore, aprono o chiudono l'accesso al ripostiglio ed alla zona notte.
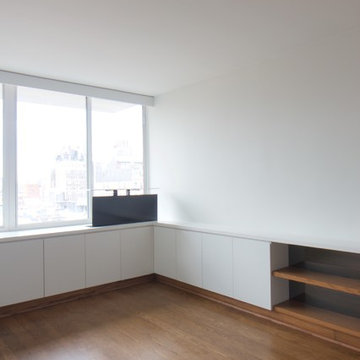
Photos: DAS Studio;
Kitchen, dining and living room are combined in one large space. The surrounding cabinets hide a desk as well as the TV, media and office equipment. All the items required to make it a functional living, dining and office space are integrated in the cabinets and leave the remaining space flexible and clutter free. The TV is on a lift and can be raised out of the cabinet when needed
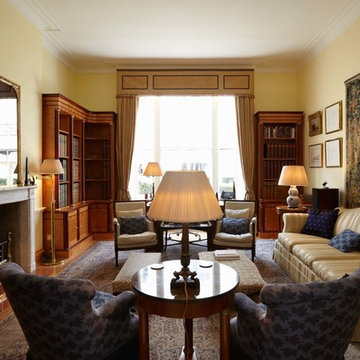
Complete refurbishment of this historic, Grade I listed property on Piccadilly in Westminster, London.
Photographer: Adrian Lyon
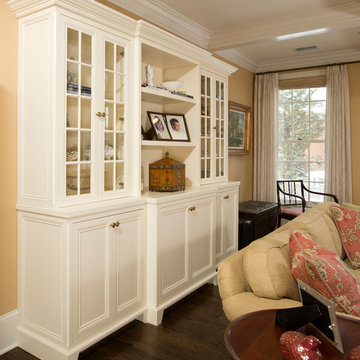
With its coffered ceilings, white-on-white color scheme, and the sun streaming in the floor-to-ceiling windows, the expansive room exudes peace. The additional painted built-in cabinet across from the fireplace helps frame the room, and our suggestion of a mirrored television above the fireplace contributes rather than detracts from the room’s graces. Three re-paneled arches between living and dining room give the passageway a pleasing formality.
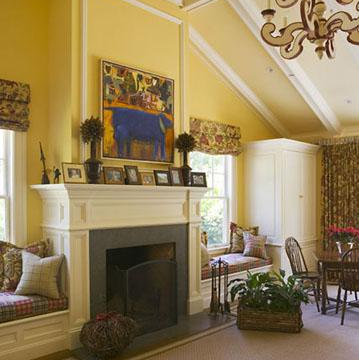
Family Room with fireplace on-axis. Coffered ceiling detailing, moldings and trims at mantel, window seats to the side
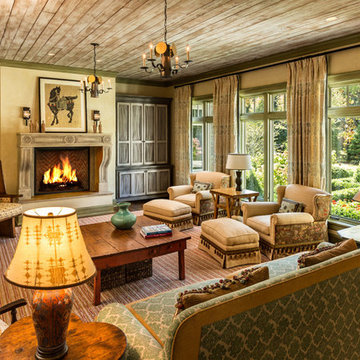
Architect: John Van Rooy Architecture
Interior Design: Jessica Jubelirer Design
General Contractor: Moore Designs
Photo:edmunds studios
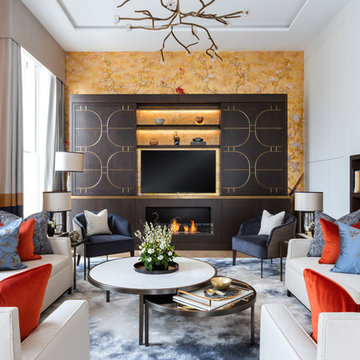
For this project, London-based interior designers, Olive Design Studio commissioned us to manufacture and install a number of bespoke joinery items throughout this Fitzrovia apartment.
Our work included everything from the TV wall with fully automated sliding decorative panels, to revamping the kitchen with new doors and face panels.
Working alongside our sister company GMS Metalwork, we were able to achieve flawless integration of bespoke antique brass inlays and trims within the cabinetry.
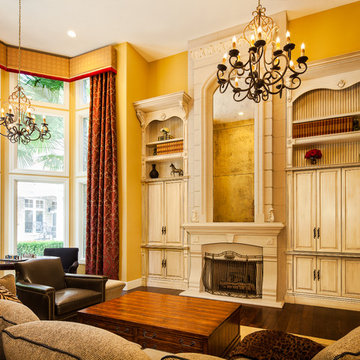
Once a full height brick fireplace, a cast stone fireplace now stands in it's place with an antique mirror inset. Custom cabinets were constructed to hold a TV entertainment system, have display, compliment the style of the house, and work with the high ceilings. Full panled drapes were introduced to finish the room. Justin Schmauser Photography
269 Billeder af dagligstue med gule vægge og et skjult TV
1



