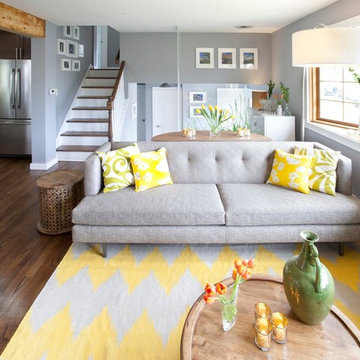96.119 Billeder af dagligstue med grå vægge og gule vægge
Sorteret efter:
Budget
Sorter efter:Populær i dag
1 - 20 af 96.119 billeder
Item 1 ud af 3

The adjoining cozy family room is highlighted by a herringbone tile fireplace surround and built-in shelving. Bright pops of color add to the interest.

This stunning, light-filled two story great room has a full height fireplace made from Northern Irish black limestone.

This ceiling was designed and detailed by dSPACE Studio. We created a custom plaster mold that was fabricated by a Chicago plaster company and installed and finished on-site.

This great room is stunning!
Tall wood windows and doors, exposed trusses and the private view make the room a perfect blank canvas.
The room was lacking contrast, lighting, window treatments and functional furniture to make the space usable by the entire family.
By creating custom furniture we maximized seating while keeping the furniture scale within proportion for the room.
New carpet, beautiful herringbone fabric wallpaper and a very long console to house the children's toys rounds out this spectacular room.
Photo Credit: Holland Photography - Cory Holland - hollandphotography.biz

New painted timber French windows and shutters, at one end of the living room, open onto a roof terrace situated atop the rear extension. This overlooks and provides access to the rear garden.
Photographer: Nick Smith

Black and white trim and warm gray walls create transitional style in a small-space living room.

Custom built-in entertainment center consisting of three base cabinets with soft-close doors, adjustable shelves, and custom-made ducting to re-route the HVAC air flow from a floor vent out through the toe kick panel; side and overhead book/display cases, extendable TV wall bracket, and in-wall wiring for electrical and HDMI connections. The last photo shows the space before the installation.

Exclusive DAGR Design Media Wall design open concept with clean lines, horizontal fireplace, wood and stone add texture while lighting creates ambiance.

With a major wall removed this space is transformed from a living room to a living floor where different activities connect. The far wall is clad in a sugar cane based paneling painted in high gloss that unifies the space and provides understated texture. Rugs designed by Genevieve Gorder for Capel keep things light and lively. Photo by Chris Amaral
96.119 Billeder af dagligstue med grå vægge og gule vægge
1










