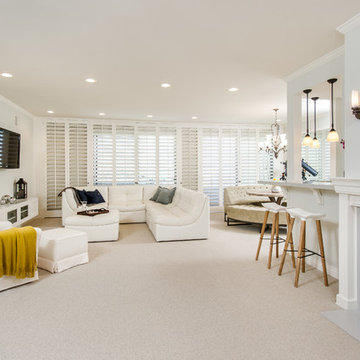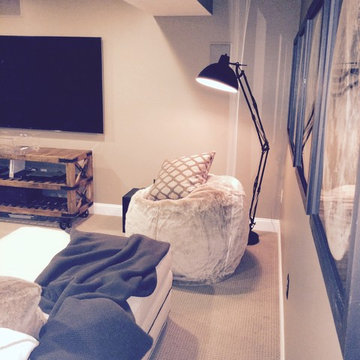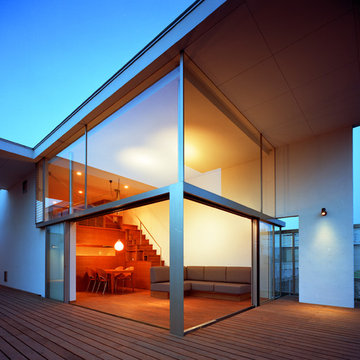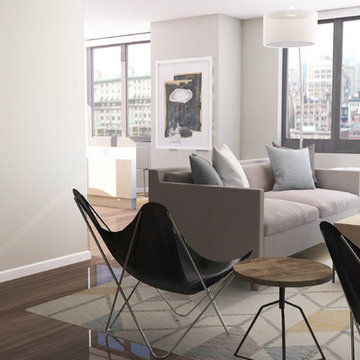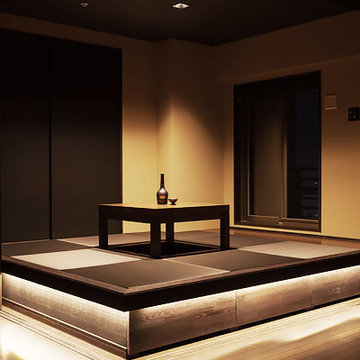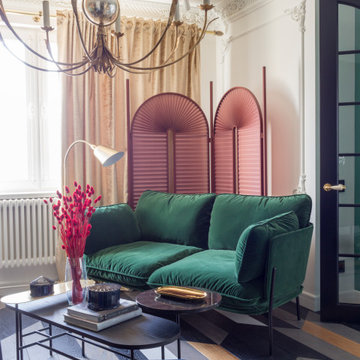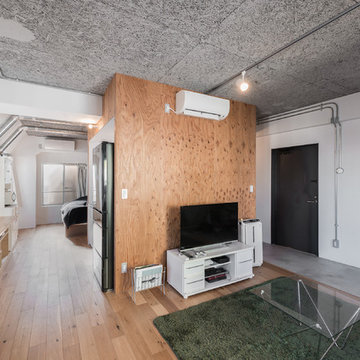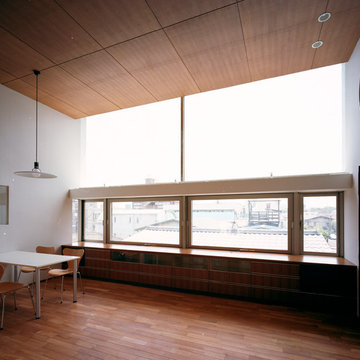790 Billeder af dagligstue med hjemmebar og et fritstående TV
Sorteret efter:
Budget
Sorter efter:Populær i dag
1 - 20 af 790 billeder

The Cerulean Blues became more than a pop color in this living room. Here they speak as part of the wall painting, glass cylinder lamp, X-Bench from JA, and the geometric area rug pattern. These blues run like a thread thoughout the room, binding these cohesive elements together. Downtown High Rise Apartment, Stratus, Seattle, WA. Belltown Design. Photography by Robbie Liddane and Paula McHugh
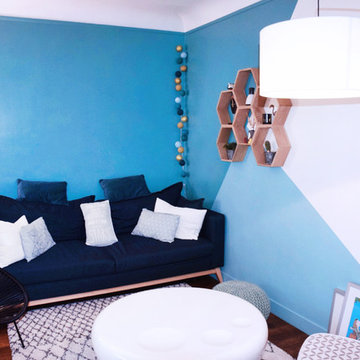
Aménagement & décoration d'une pièce à vivre avec cuisine ouverte.
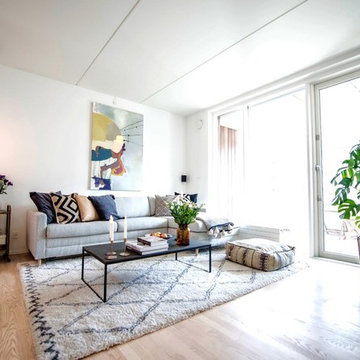
Homewings designer Michael combined Louise’s love for Scandinavian design with unique mementos from her time in Morocco for a minimalistic interior with an exotic flair. The chosen furnishings makes the living space feel bright and open and allows the owners to slowly add to the accessories with special items collected from trips around the world.

The living room is the centerpiece for this farm animal chic apartment, blending urban, modern & rustic in a uniquely Dallas feel.
Photography by Anthony Ford Photography and Tourmaxx Real Estate Media
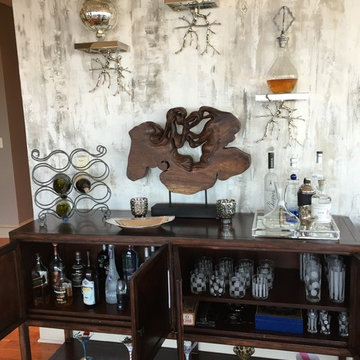
All furnishings lighting and accessories provided by Farr Interiors. The special two way chaise caters to both sides of the open space
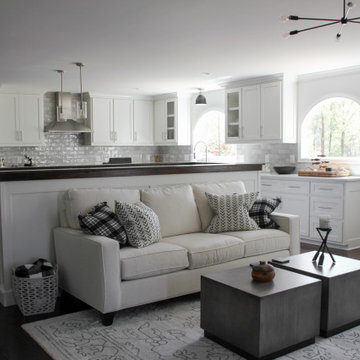
This home's renovation included a new kitchen. Some features are custom cabinetry, a new appliance package, a dry bar, and a custom built-in table and desk.
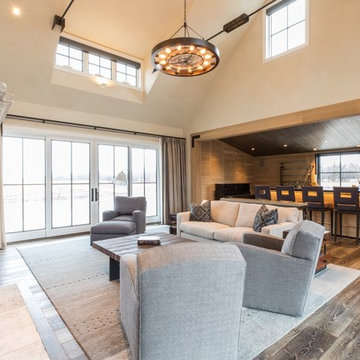
This gracious entertaining space is a wing separate from family spaces. It has large patio doors to the farm and the courtyard letting light in from every angle.
Photos by Katie Basil Photography
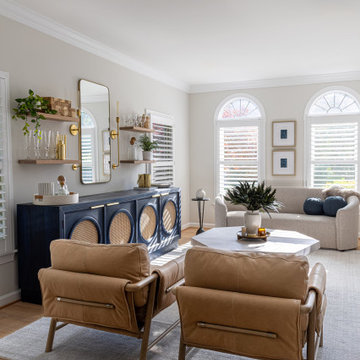
We created a parlor for home entertaining where an unused formal living room used to sit. Now this area can be used to socialize with friends and family after a meal in the adjacent dining space. Relaxing and inviting and functional.
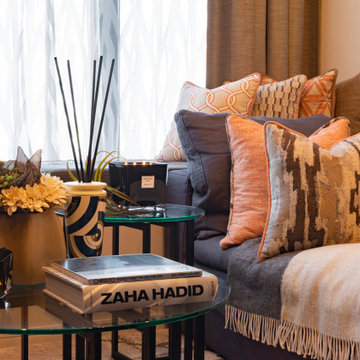
今まで自分でなんとなく好きなものを購入していただけだったが引っ越しにあたり、プロに任せてみようと決意されたお客様。 オレンジがキーカラーということで家具を始め、アート、インテリアアクセサリー、カーテン、クッション、ベンチシート、照明すべてをコーディネートしました。 普段は外食か簡単に食べる程度で料理はほとんどしない、だからダイニングというよりカウンターで十分。リビングをメインに空間設計しました。

Here the stair touches down on the lower level of the duplex into an open plan, living dining area. In the background is the ethanol fireplace and CNC milled cabinetry under the windows.
Photo by Brad Dickson
790 Billeder af dagligstue med hjemmebar og et fritstående TV
1


