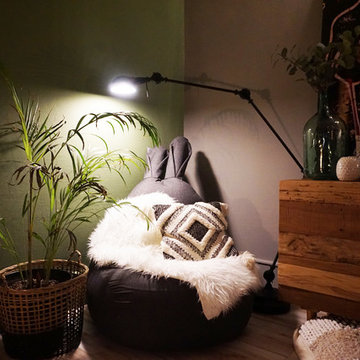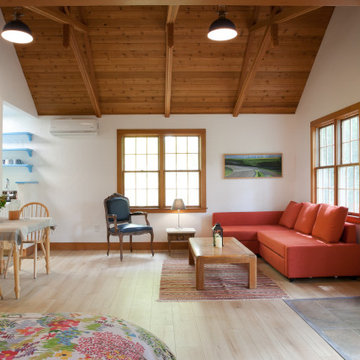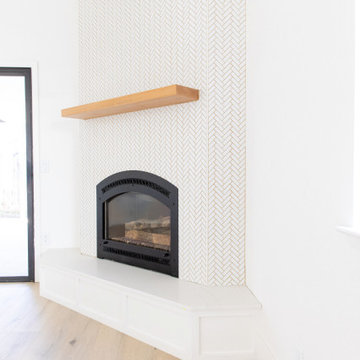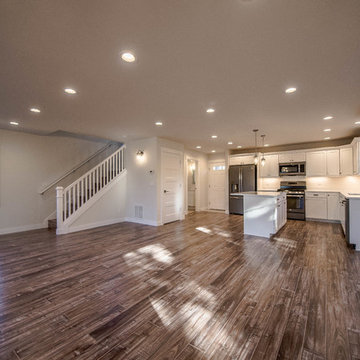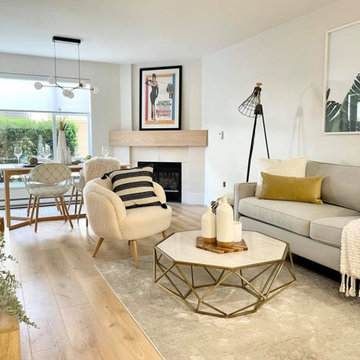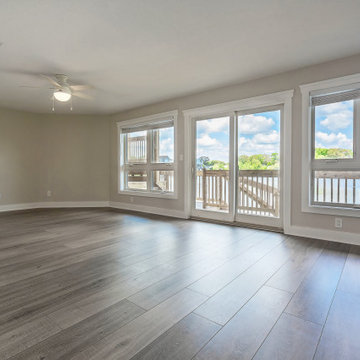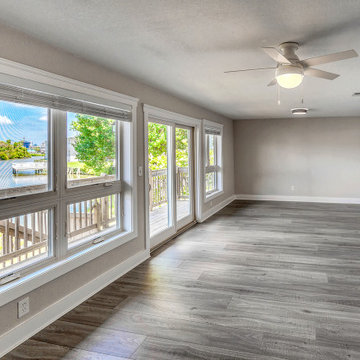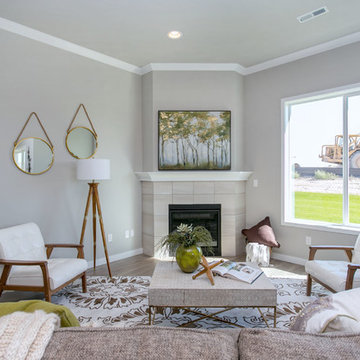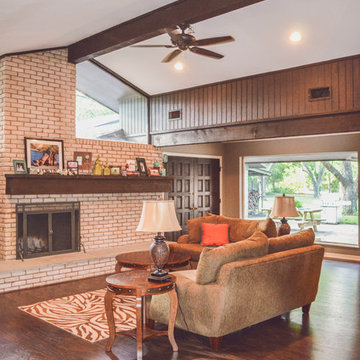348 Billeder af dagligstue med laminatgulv og hjørnepejs
Sorter efter:Populær i dag
1 - 20 af 348 billeder
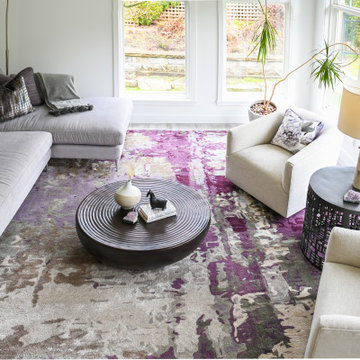
This 1990's home, located in North Vancouver's Lynn Valley neighbourhood, had high ceilings and a great open plan layout but the decor was straight out of the 90's complete with sponge painted walls in dark earth tones. The owners, a young professional couple, enlisted our help to take it from dated and dreary to modern and bright. We started by removing details like chair rails and crown mouldings, that did not suit the modern architectural lines of the home. We replaced the heavily worn wood floors with a new high end, light coloured, wood-look laminate that will withstand the wear and tear from their two energetic golden retrievers. Since the main living space is completely open plan it was important that we work with simple consistent finishes for a clean modern look. The all white kitchen features flat doors with minimal hardware and a solid surface marble-look countertop and backsplash. We modernized all of the lighting and updated the bathrooms and master bedroom as well. The only departure from our clean modern scheme is found in the dressing room where the client was looking for a more dressed up feminine feel but we kept a thread of grey consistent even in this more vivid colour scheme. This transformation, featuring the clients' gorgeous original artwork and new custom designed furnishings is admittedly one of our favourite projects to date!
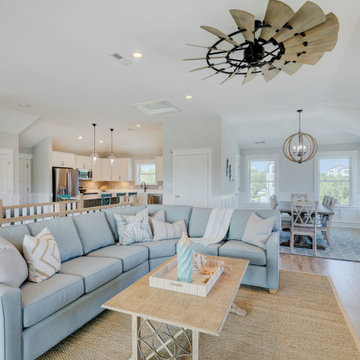
From easy, breezy materials like seagrass and Sunbrella to accessories with an ocean feel, it's impossible to not perk up the minute you enter this bright beach home. Let these rooms with coastal style lift all your worries away.

DJZ Photography
This comfortable gathering room exhibits 11 foot ceilings as well as an alluring corner stone to ceiling fireplace. The home is complete with 5 bedrooms, 3.5-bathrooms, a 3-stall garage and multiple custom features giving you and your family over 3,000 sq ft of elegant living space with plenty of room to move about, or relax.
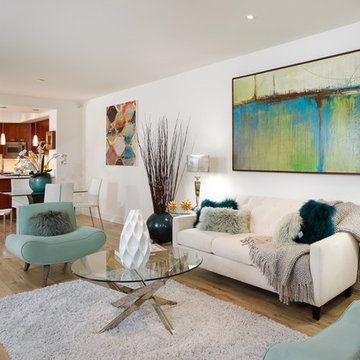
Replaced the dull and dark carpet to lighten up the room and provide a hard surfaced floor which is more in demand on a limited budget.
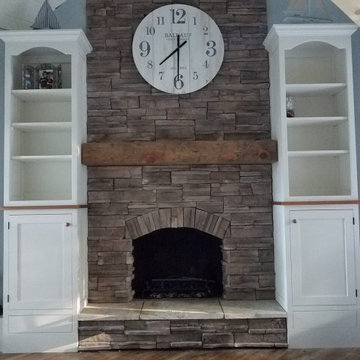
This re-designed fireplace was created by covering the old fireplace with drywall and stacked stone to give it new life. Faux drawers were created at the bottom of the bookcases to cover those portions of the raised hearth, creating the look of a tall slender fireplace.
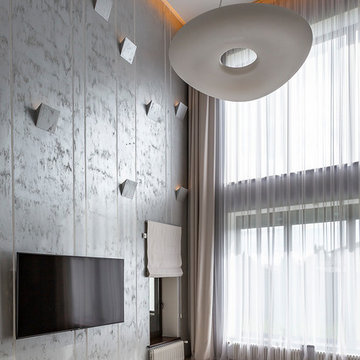
Открытая гостиная, пространство с высоким окном на два этажа и декоративной стеной, оформленной декоративной подсветкой. Второй этаж выполнен в виде стеклянного ограждения. Съемка для Дзен-дом.
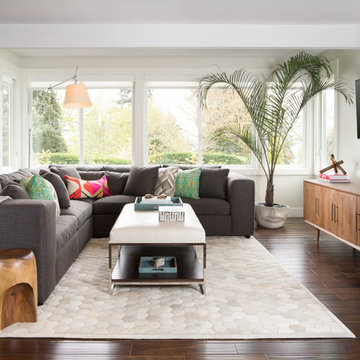
A contemporary great room designed by Pulp Design Studios ( http://pulpdesignstudios.com/)
Photography by Alex Crook ( http://www.alexcrook.com/)
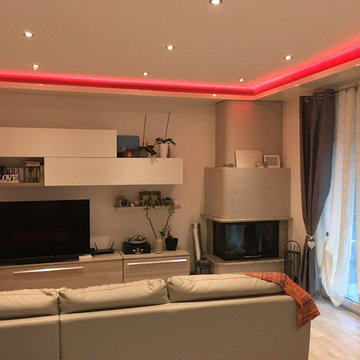
salotto con illuminazione a led rgb integrata nel cartongesso.
"rgb" indica che i led possono cambiare colore con un semplice telecomando.
da notare il camino chiuso a vetro posizionato nell'angolo della stanza.
Progettista e fotografo Architetto Francesco Antoniazza
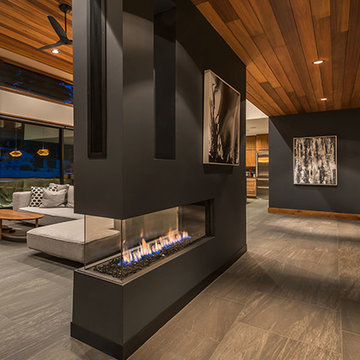
Modern Prefab house in California featuring the Lucius 140, a 3-Sided Peninsula style contemporary gas fireplace by Element 4. Beautiful high, cedar ceilings unify the space.
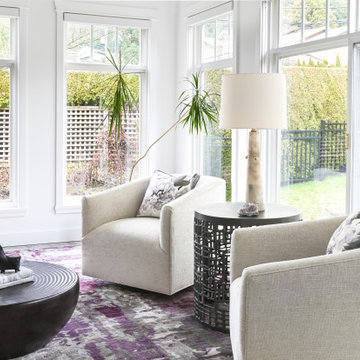
This 1990's home, located in North Vancouver's Lynn Valley neighbourhood, had high ceilings and a great open plan layout but the decor was straight out of the 90's complete with sponge painted walls in dark earth tones. The owners, a young professional couple, enlisted our help to take it from dated and dreary to modern and bright. We started by removing details like chair rails and crown mouldings, that did not suit the modern architectural lines of the home. We replaced the heavily worn wood floors with a new high end, light coloured, wood-look laminate that will withstand the wear and tear from their two energetic golden retrievers. Since the main living space is completely open plan it was important that we work with simple consistent finishes for a clean modern look. The all white kitchen features flat doors with minimal hardware and a solid surface marble-look countertop and backsplash. We modernized all of the lighting and updated the bathrooms and master bedroom as well. The only departure from our clean modern scheme is found in the dressing room where the client was looking for a more dressed up feminine feel but we kept a thread of grey consistent even in this more vivid colour scheme. This transformation, featuring the clients' gorgeous original artwork and new custom designed furnishings is admittedly one of our favourite projects to date!
348 Billeder af dagligstue med laminatgulv og hjørnepejs
1

