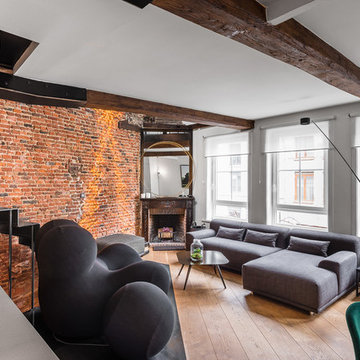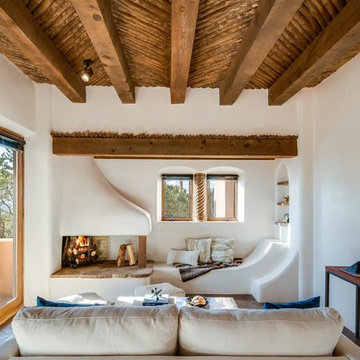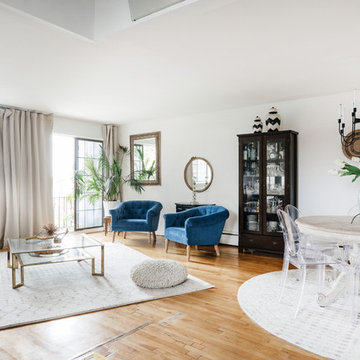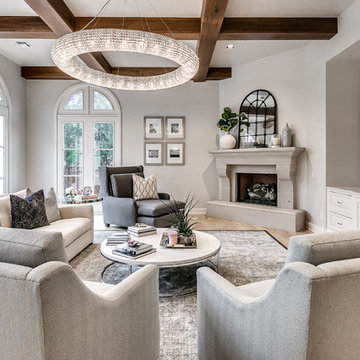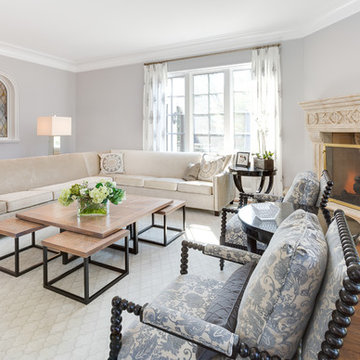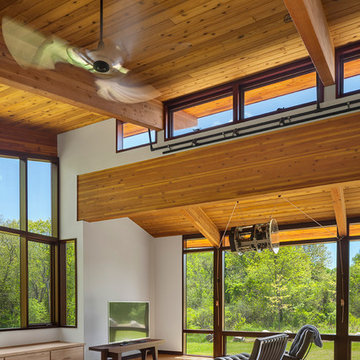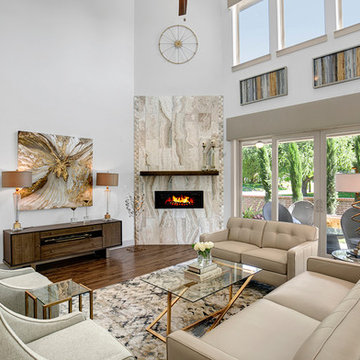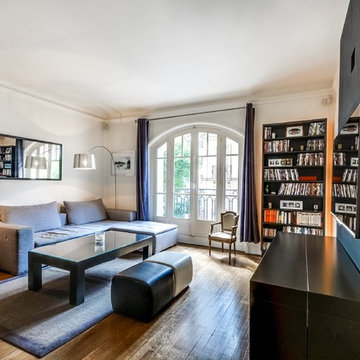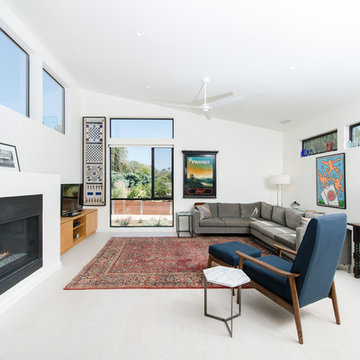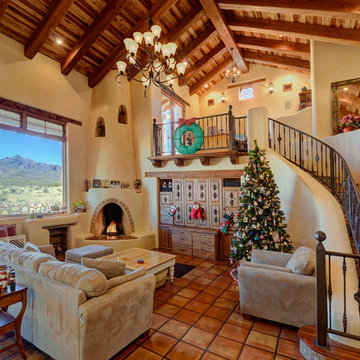11.997 Billeder af dagligstue med hjørnepejs

This inviting living room is a showcase of contemporary charm, featuring a thoughtfully curated collection of furniture that exudes timeless style. Anchored by a captivating patterned rug, the furniture pieces come together in harmony, creating a cohesive and inviting atmosphere.
A striking entertainment unit seamlessly adjoins a fireplace, sharing its exquisite stone surround, which gracefully extends beneath the television. This design integration not only adds a touch of elegance but also serves as a central focal point, enhancing the room's aesthetic appeal.
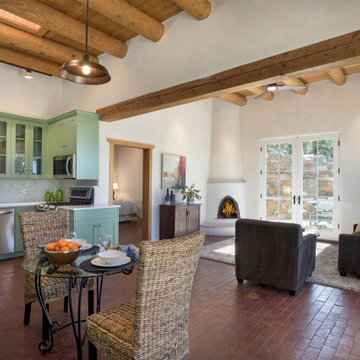
Guest house with brick flooring, kiva fireplace, french doors, exposed wooden vigas and wood ceiling, green painted cabinets in kitchen and open concept floor plan
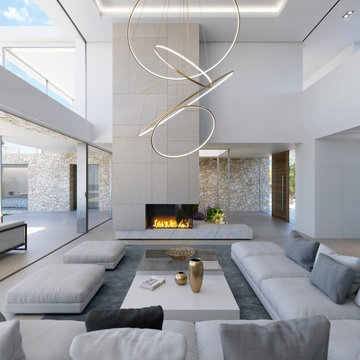
Una vivienda con materiales nobles integrada en su entorno natural.
En la zona de Calvià, en Mallorca, concretamente en Sol de Mallorca se ha proyectado esta vivienda unifamiliar, integrada en un entorno privilegiado del paisaje balear.
A house with noble materials integrated into its natural environment.
In the Calvià area, in Mallorca, specifically in Sol de Mallorca, this detached house has been projected, integrated into a privileged setting in the Balearic landscape.

The wall separating the kitchen from the living room was removed, creating this beautiful open concept living area. The carpeting was replaced with hardwood in a dark stain, and the blue, grey and white rug create a welcoming area to lounge on the new sectional.
Gugel Photography
A couple living in Washington Township wanted to completely open up their kitchen, dining, and living room space, replace dated materials and finishes and add brand-new furnishings, lighting, and décor to reimagine their space.
They were dreaming of a complete kitchen remodel with a new footprint to make it more functional, as their old floor plan wasn't working for them anymore, and a modern fireplace remodel to breathe new life into their living room area.
Our first step was to create a great room space for this couple by removing a wall to open up the space and redesigning the kitchen so that the refrigerator, cooktop, and new island were placed in the right way to increase functionality and prep surface area. Rain glass tile backsplash made for a stunning wow factor in the kitchen, as did the pendant lighting added above the island and new fixtures in the dining area and foyer.
Since the client's favorite color was blue, we sprinkled it throughout the space with a calming gray and white palette to ground the colorful pops. Wood flooring added warmth and uniformity, while new dining and living room furnishings, rugs, and décor created warm, welcoming, and comfortable gathering areas with enough seating to entertain guests. Finally, we replaced the fireplace tile and mantel with modern white stacked stone for a contemporary update.
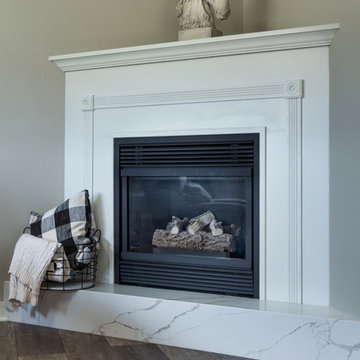
Updated corner gas fireplace with mitered white marble pattern quartz hearth.
Photo Credit - Studio Three Beau

Гостиная кантри. Фрагмент гостиной. Угловой камин, отделка камень. Кресло, Ralf Louren van thiel.
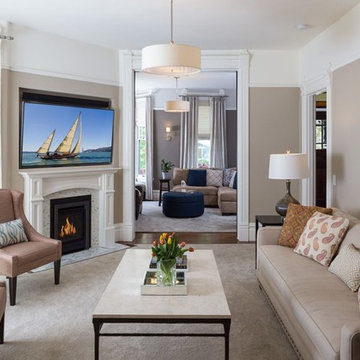
Interior Design:
Anne Norton
AND interior Design Studio
Berkeley, CA 94707
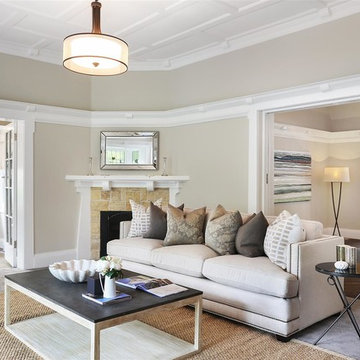
Beautifully simple & subtle in colour. This gorgeous french modern country home renovation has given this home all the warmth of a family home and incorporates all the best parts of french, modern & country decor. Lovely interior brick walls, wood burning fire places & french doors give this home all the character of a much older home with all the fresh brightness of a new one.
- Smith & Sons Remodelling Experts Canada
11.997 Billeder af dagligstue med hjørnepejs
8

