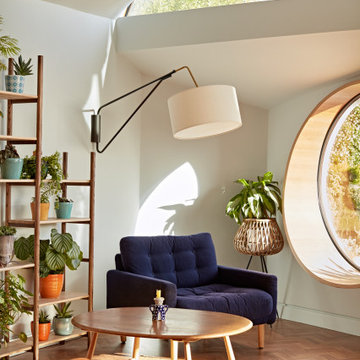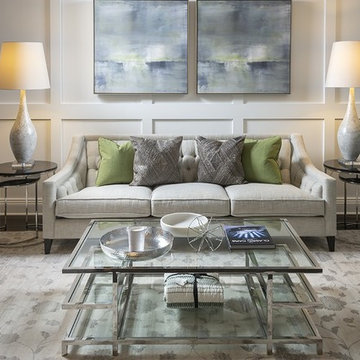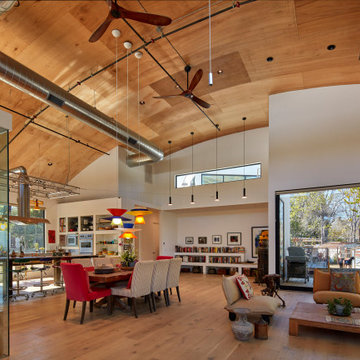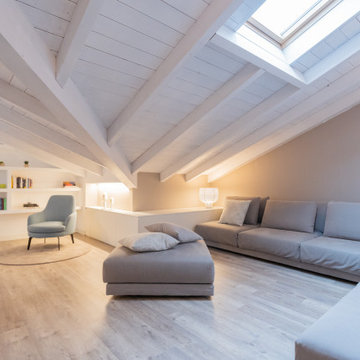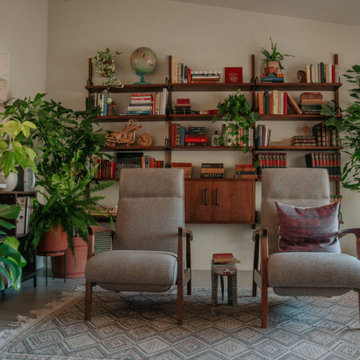317 Billeder af dagligstue med et hjemmebibliotek og hvælvet loft
Sorteret efter:
Budget
Sorter efter:Populær i dag
1 - 20 af 317 billeder

Mid century modern living room with open spaces, transom windows and waterfall, peninsula fireplace on far right;
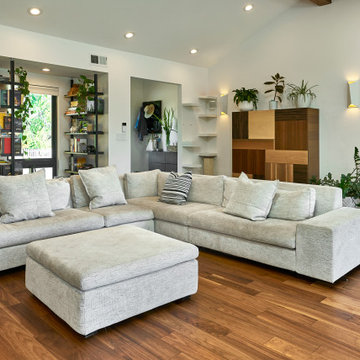
The L-shaped sofa offers tv watching from one side, backyard watching from the other. The rear corner has shelves built to allow a cat to climb and perch. The Mondrian cabinet adds a warm vertical element to a largely white room. Plants do well with all of the natural light provided by windows, doors and skylights.
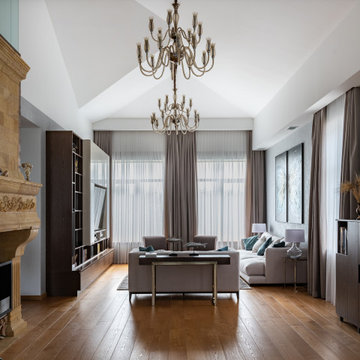
Дизайн-проект реализован Бюро9: Комплектация и декорирование. Руководитель Архитектор-Дизайнер Екатерина Ялалтынова.

[Our Clients]
We were so excited to help these new homeowners re-envision their split-level diamond in the rough. There was so much potential in those walls, and we couldn’t wait to delve in and start transforming spaces. Our primary goal was to re-imagine the main level of the home and create an open flow between the space. So, we started by converting the existing single car garage into their living room (complete with a new fireplace) and opening up the kitchen to the rest of the level.
[Kitchen]
The original kitchen had been on the small side and cut-off from the rest of the home, but after we removed the coat closet, this kitchen opened up beautifully. Our plan was to create an open and light filled kitchen with a design that translated well to the other spaces in this home, and a layout that offered plenty of space for multiple cooks. We utilized clean white cabinets around the perimeter of the kitchen and popped the island with a spunky shade of blue. To add a real element of fun, we jazzed it up with the colorful escher tile at the backsplash and brought in accents of brass in the hardware and light fixtures to tie it all together. Through out this home we brought in warm wood accents and the kitchen was no exception, with its custom floating shelves and graceful waterfall butcher block counter at the island.
[Dining Room]
The dining room had once been the home’s living room, but we had other plans in mind. With its dramatic vaulted ceiling and new custom steel railing, this room was just screaming for a dramatic light fixture and a large table to welcome one-and-all.
[Living Room]
We converted the original garage into a lovely little living room with a cozy fireplace. There is plenty of new storage in this space (that ties in with the kitchen finishes), but the real gem is the reading nook with two of the most comfortable armchairs you’ve ever sat in.
[Master Suite]
This home didn’t originally have a master suite, so we decided to convert one of the bedrooms and create a charming suite that you’d never want to leave. The master bathroom aesthetic quickly became all about the textures. With a sultry black hex on the floor and a dimensional geometric tile on the walls we set the stage for a calm space. The warm walnut vanity and touches of brass cozy up the space and relate with the feel of the rest of the home. We continued the warm wood touches into the master bedroom, but went for a rich accent wall that elevated the sophistication level and sets this space apart.
[Hall Bathroom]
The floor tile in this bathroom still makes our hearts skip a beat. We designed the rest of the space to be a clean and bright white, and really let the lovely blue of the floor tile pop. The walnut vanity cabinet (complete with hairpin legs) adds a lovely level of warmth to this bathroom, and the black and brass accents add the sophisticated touch we were looking for.
[Office]
We loved the original built-ins in this space, and knew they needed to always be a part of this house, but these 60-year-old beauties definitely needed a little help. We cleaned up the cabinets and brass hardware, switched out the formica counter for a new quartz top, and painted wall a cheery accent color to liven it up a bit. And voila! We have an office that is the envy of the neighborhood.
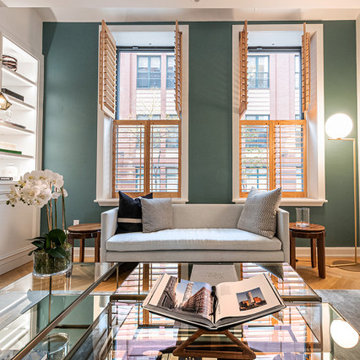
Located in Manhattan, this beautiful three-bedroom, three-and-a-half-bath apartment incorporates elements of mid-century modern, including soft greys, subtle textures, punchy metals, and natural wood finishes. Throughout the space in the living, dining, kitchen, and bedroom areas are custom red oak shutters that softly filter the natural light through this sun-drenched residence. Louis Poulsen recessed fixtures were placed in newly built soffits along the beams of the historic barrel-vaulted ceiling, illuminating the exquisite décor, furnishings, and herringbone-patterned white oak floors. Two custom built-ins were designed for the living room and dining area: both with painted-white wainscoting details to complement the white walls, forest green accents, and the warmth of the oak floors. In the living room, a floor-to-ceiling piece was designed around a seating area with a painting as backdrop to accommodate illuminated display for design books and art pieces. While in the dining area, a full height piece incorporates a flat screen within a custom felt scrim, with integrated storage drawers and cabinets beneath. In the kitchen, gray cabinetry complements the metal fixtures and herringbone-patterned flooring, with antique copper light fixtures installed above the marble island to complete the look. Custom closets were also designed by Studioteka for the space including the laundry room.
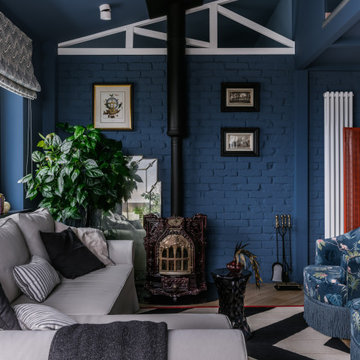
Артистическая квартира площадью 110 м2 в Краснодаре.
Интерьер квартиры дизайнеров Ярослава и Елены Алдошиных реализовывался ровно 9 месяцев. Пространство проектировалось для двух человек, которые ведут активный образ жизни, находятся в постоянном творческом поиске, любят путешествия и принимать гостей. А еще дизайнеры большое количество времени работают дома, создавая свои проекты.
Основная задача - создать современное, эстетичное, креативное пространство, которое вдохновляет на творческие поиски. За основу выбраны яркие смелые цветовые и фактурные сочетания.
Изначально дизайнеры искали жилье с нестандартными исходными данными и их выбор пал на квартиру площадью 110 м2 с антресолью - «вторым уровнем» и террасой, расположенную на последнем этаже дома.
Планировка изначально была удачной и подверглась минимальным изменениям, таким как перенос дверных проемов и незначительным корректировкам по стенам.
Основным плюсом исходной планировки была кухня-гостиная с высоким скошенным потолком, высотой пять метров в самой высокой точке. Так же из этой зоны имеется выход на террасу с видом на город. Окна помещения и сама терраса выходят на западную сторону, что позволяет практически каждый день наблюдать прекрасные закаты. В зоне гостиной мы отвели место для дровяного камина и вывели все нужные коммуникации, соблюдая все правила для согласования установки, это возможно благодаря тому, что квартира располагается на последнем этаже дома.
Особое помещение квартиры - антресоль - светлое пространство с большим количеством окон и хорошим видом на город. Так же в квартире имеется спальня площадью 20 м2 и миниатюрная ванная комната миниатюрных размеров 5 м2, но с высоким потолком 4 метра.
Пространство под лестницей мы преобразовали в масштабную систему хранения в которой предусмотрено хранение одежды, стиральная и сушильная машина, кладовая, место для робота-пылесоса. Дизайн кухонной мебели полностью спроектирован нами, он состоит из высоких пеналов с одной стороны и длинной рабочей зоной без верхних фасадов, только над варочной поверхностью спроектирован шкаф-вытяжка.
Зону отдыха в гостиной мы собрали вокруг антикварного Французского камина, привезенного из Голландии. Одним из важных решений была установка прозрачной перегородки во всю стену между гостиной и террасой, это позволило визуально продлить пространство гостиной на открытую террасу и наоборот впустить озеленение террасы в пространство гостиной.
Местами мы оставили открытой грубую кирпичную кладку, выкрасив ее матовой краской. Спальня общей площадью 20 кв.м имеет скошенный потолок так же, как и кухня-гостиная, где вместили все необходимое: кровать, два шкафа для хранения вещей, туалетный столик.
На втором этаже располагается кабинет со всем необходимым дизайнеру, а так же большая гардеробная комната.
В ванной комнате мы установили отдельностоящую ванну, а так же спроектировали специальную конструкцию кронштейнов шторок для удобства пользования душем. По периметру ванной над керамической плиткой использовали обои, которые мы впоследствии покрыли матовым лаком, не изменившим их по цвету, но защищающим от капель воды и пара.
Для нас было очень важно наполнить интерьер предметами искусства, для этого мы выбрали работы Сергея Яшина, которые очень близки нам по духу.
В качестве основного оттенка был выбран глубокий синий оттенок в который мы выкрасили не только стены, но и потолок. Палитра была выбрана не случайно, на передний план выходят оттенки пыльно-розового и лососевого цвета, а пространства за ними и над ними окутывает глубокий синий, который будто растворяет, погружая в тени стены вокруг и визуально стирает границы помещений, особенно в вечернее время. На этом же цветовом эффекте построен интерьер спальни и кабинета.

Vaulted living room with wood ceiling looks toward dining and bedroom hall - Bridge House - Fenneville, Michigan - Lake Michigan - HAUS | Architecture For Modern Lifestyles, Christopher Short, Indianapolis Architect, Marika Designs, Marika Klemm, Interior Designer - Tom Rigney, TR Builders

通り抜ける土間のある家
滋賀県野洲市の古くからの民家が立ち並ぶ敷地で530㎡の敷地にあった、古民家を解体し、住宅を新築する計画となりました。
南面、東面は、既存の民家が立ち並んでお、西側は、自己所有の空き地と、隣接して
同じく空き地があります。どちらの敷地も道路に接することのない敷地で今後、住宅を
建築する可能性は低い。このため、西面に開く家を計画することしました。
ご主人様は、バイクが趣味ということと、土間も希望されていました。そこで、
入り口である玄関から西面の空地に向けて住居空間を通り抜けるような開かれた
空間が作れないかと考えました。
この通り抜ける土間空間をコンセプト計画を行った。土間空間を中心に収納や居室部分
を配置していき、外と中を感じられる空間となってる。
広い敷地を生かし、平屋の住宅の計画となっていて東面から吹き抜けを通し、光を取り入れる計画となっている。西面は、大きく軒を出し、西日の対策と外部と内部を繋げる軒下空間
としています。
建物の奥へ行くほどプライベート空間が保たれる計画としています。
北側の玄関から西側のオープン敷地へと通り抜ける土間は、そこに訪れる人が自然と
オープンな敷地へと誘うような計画となっています。土間を中心に開かれた空間は、
外との繋がりを感じることができ豊かな気持ちになれる建物となりました。
317 Billeder af dagligstue med et hjemmebibliotek og hvælvet loft
1



