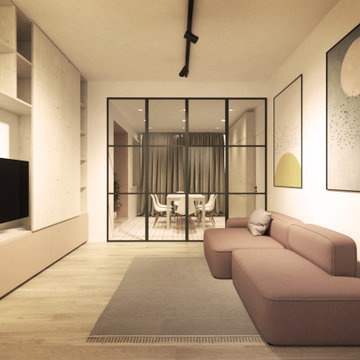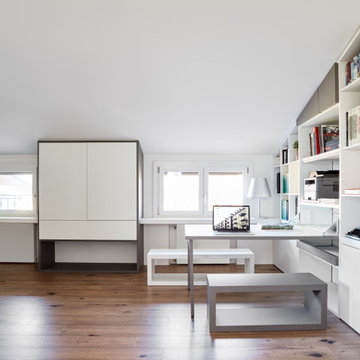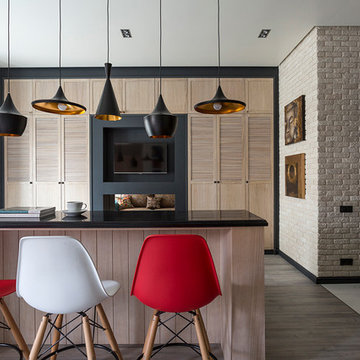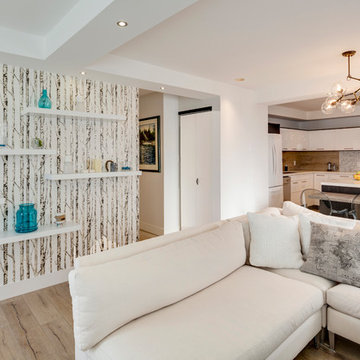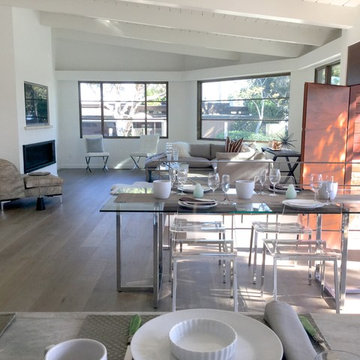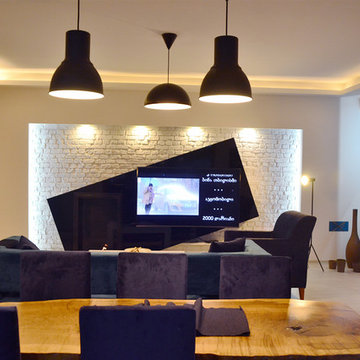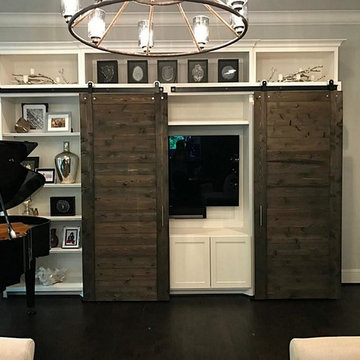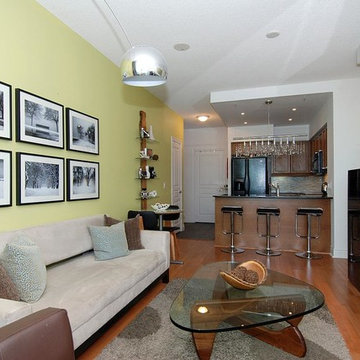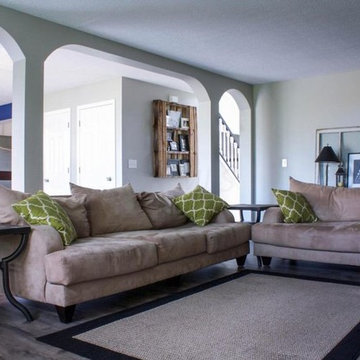61 Billeder af dagligstue med laminatgulv og et skjult TV
Sorteret efter:
Budget
Sorter efter:Populær i dag
1 - 20 af 61 billeder
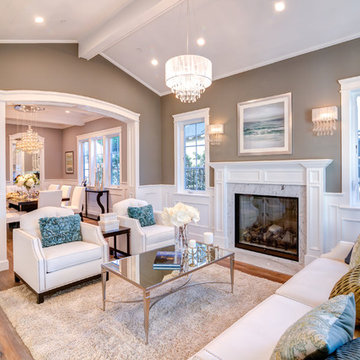
Living Room of the New house construction in Studio City which included the installation of windows, fireplace, living room ceiling, living room flooring, living room wall painting and living room lighting.
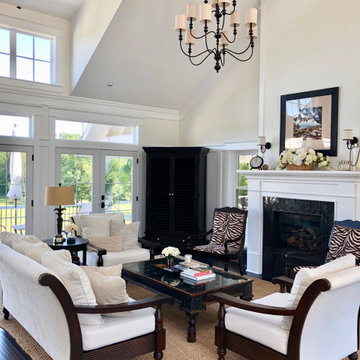
Dramatic entrance right into this lovely large space that can be transformed and moved to fit any type of party and family event.
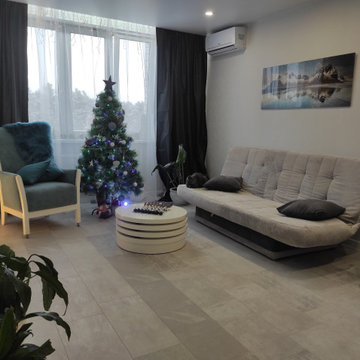
Проект претерпел изменения , было решено отказаться от переноса кухни в гостиную, поскольку это сопрягалось не только с согласованием перепланировки , но и с риском аварийной ситуации. В общем решили не рисковать.
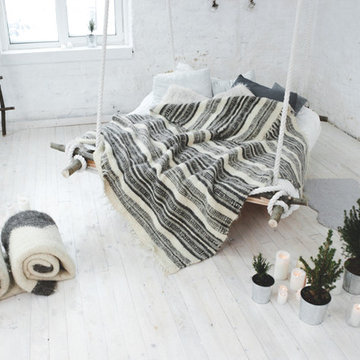
Characteristics:
Material: wool
Color: natural (not dyed)
Style: eco
Technique: weaving (author’s)
Size: 1,8×2,1 m.
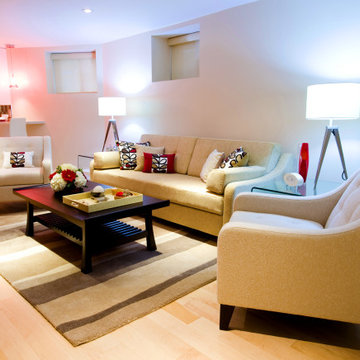
Bright and airy basement living space with a Japanese-inspired coffee table, custom upholstered furniture, and concealed entertainment unit. The space also has recessed lighting, suspended ceilings, and an open concept kitchen.
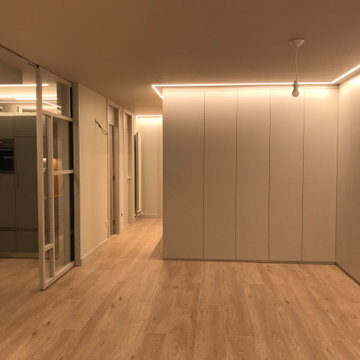
Detalle zona de salón con cocina integrada con puertas correderas. Huecos abiertos en la parte superior de la pared para comunicación visual de las estancias. Iluminación led integrada en falso techo de pladur. Frontales de puertas con sistema push para ocultar armarios en todo el frontal del salón . Radiadores verticales IRSAP
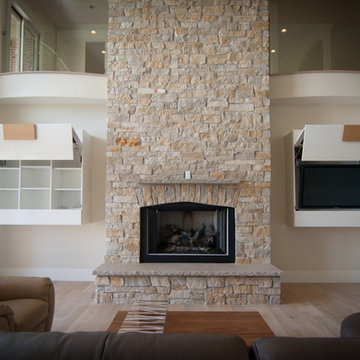
On either side of the fireplace Woodways constructed a unique hidden storage solution. These top hinged cabinets function as a decorative piece as well as a place to hide undesired belongings or technology such as a T.V.
Photo Credit: Gabe Fahlen with Birch Tree Designs
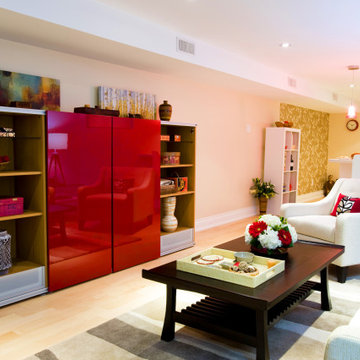
Bright and airy basement living space with a Japanese-inspired coffee table, custom upholstered furniture, and concealed entertainment unit The space also has recessed lighting, suspended ceilings, and an open concept kitchen.
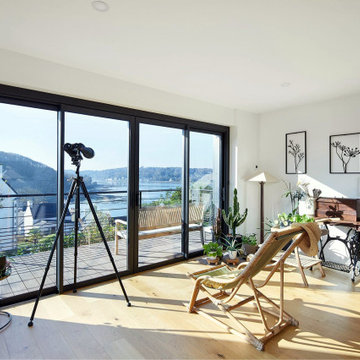
Nos clients ont fait l’acquisition d’une maison des années 60 il y a quelques années. Plus le temps passait et plus le souhait d’agrandir leur habitation se faisait ressentir. En effet, ils avaient comme projet d’augmenter la surface habitable grâce à l’ajout d’une extension. Tout en créant une pièce de vie supplémentaire. Mais aussi, une suite parentale pour avoir leur propre espace personnel. Un véritable succès pour cet agrandissement de maison.
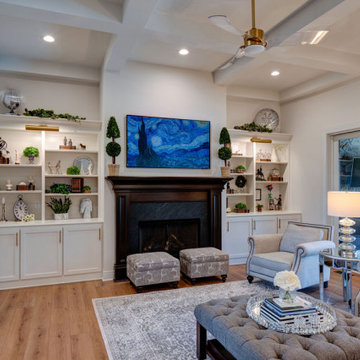
The formal living room features coffered ceilings, built-in bookshelves, and access to the enclosed patio.
61 Billeder af dagligstue med laminatgulv og et skjult TV
1
