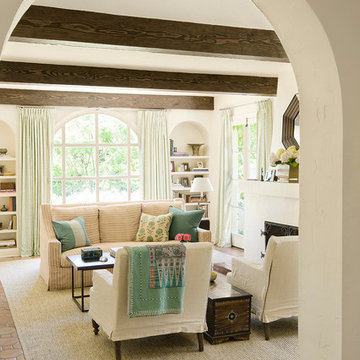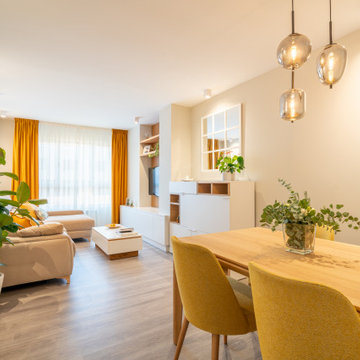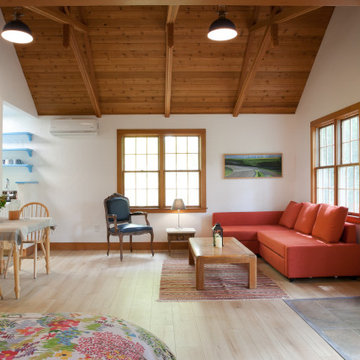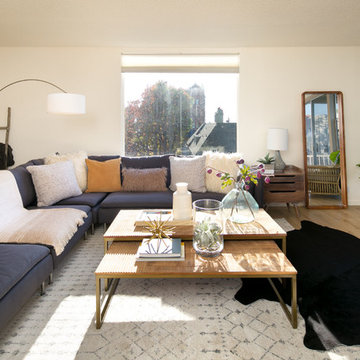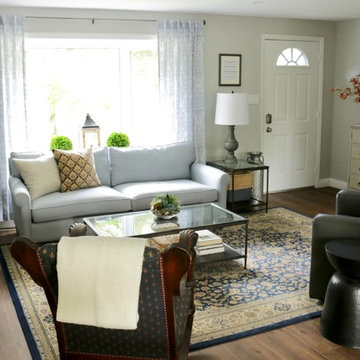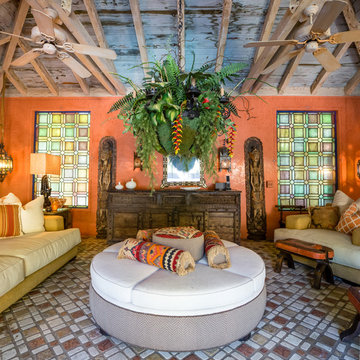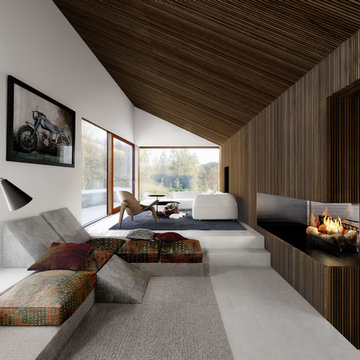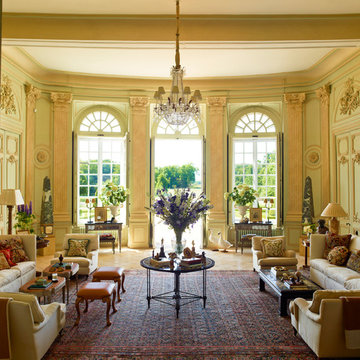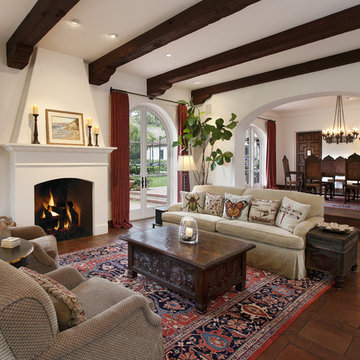13.737 Billeder af dagligstue med laminatgulv og gulv af terracotta fliser
Sorteret efter:
Budget
Sorter efter:Populær i dag
1 - 20 af 13.737 billeder

Black and white trim and warm gray walls create transitional style in a small-space living room.

View of the open concept kitchen and living room space of the modern Lakeshore house in Sagle, Idaho.
The all white kitchen on the left has maple paint grade shaker cabinets are finished in Sherwin Willams "High Reflective White" allowing the natural light from the view of the water to brighter the entire room. Cabinet pulls are Top Knobs black bar pull.
A 36" Thermardor hood is finished with 6" wood paneling and stained to match the clients decorative mirror. All other appliances are stainless steel: GE Cafe 36" gas range, GE Cafe 24" dishwasher, and Zephyr Presrv Wine Refrigerator (not shown). The GE Cafe 36" french door refrigerator includes a Keurig K-Cup coffee brewing feature.
Kitchen counters are finished with Pental Quartz in "Misterio," and backsplash is 4"x12" white subway tile from Vivano Marmo. Pendants over the raised counter are Chloe Lighting Walter Industrial. Kitchen sink is Kohler Vault with Kohler Simplice faucet in black.
In the living room area, the wood burning stove is a Blaze King Boxer (24"), installed on a raised hearth using the same wood paneling as the range hood. The raised hearth is capped with black quartz to match the finish of the United Flowteck stone tile surround. A flat screen TV is wall mounted to the right of the fireplace.
Flooring is laminated wood by Marion Way in Drift Lane "Daydream Chestnut". Walls are finished with Sherwin Williams "Snowbound" in eggshell. Baseboard and trim are finished in Sherwin Williams "High Reflective White."
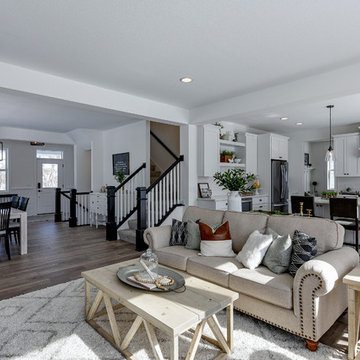
This modern farmhouse living room features a custom shiplap fireplace by Stonegate Builders, with custom-painted cabinetry by Carver Junk Company. The large rug pattern is mirrored in the handcrafted coffee and end tables, made just for this space.
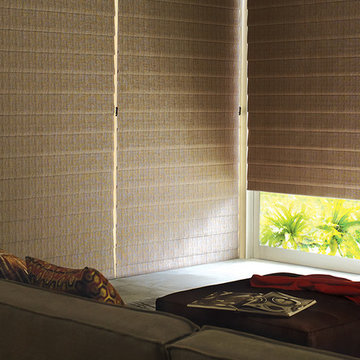
Hunter Douglas roman shades come in many designs and styles to fit a variety of home interiors. Vignette modern roman shades can be horizontal or vertical orientation. Custom Alustra Vignette roman shades have exclusive designer fabrics and are a favorite of interior decorators. Design Studio roman shades come in a variety of fabrics and can be customized with tapes, trim and valances.
Solera roman blinds are made of non-woven and woven fabric will cellular shade construction for a variety of room darkening and light filtering options. Motorized roman shades and motorized blackout shades available.Room darkening roman shades and blackout roman shades from Hunter Douglas. Look at the large windows these insulating shades cover to turn this room from a bright space to one that has full privacy and light control. The gas fireplace makes the space cozy.
If you are looking for more window treatment ideas or ideas for living room, visit our website at www.windowsdressedup.com and take a virtual tour. Windows Dressed Up in Denver is also is your source for custom curtains, drapes, valances, custom roman shades, valances and cornices. We also make custom bedding - comforters, duvet covers, throw pillows, bolsters and upholstered headboards. Custom curtain rods & drapery hardware too. Window measuring and installation services available. Located at 38th Ave on Tennyson St. Denver, Broomfield, Evergreen, Northglenn, Greenwood Village - all across Denver metro.
Hunter Douglas roman shades photo. Living room ideas.

We transformed this room from an outdated southwest style space to this elegant Spanish style living room. The fireplace was redesigned and an arched passage to the dining was added to better define the spaces. The balance of materials that help create this space are the old world terra cotta tiles, smooth plaster walls, hand carved stone fireplace and rough wood stained ceiling.
Furniture, decorative lighting and accessories by Irma Shaw Designs.

This modern farmhouse living room features a custom shiplap fireplace by Stonegate Builders, with custom-painted cabinetry by Carver Junk Company. The large rug pattern is mirrored in the handcrafted coffee and end tables, made just for this space.
13.737 Billeder af dagligstue med laminatgulv og gulv af terracotta fliser
1
