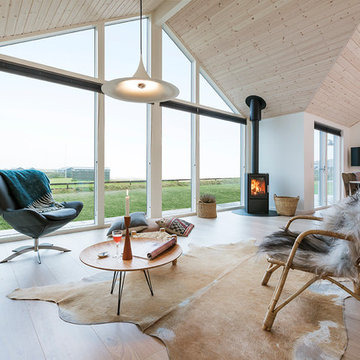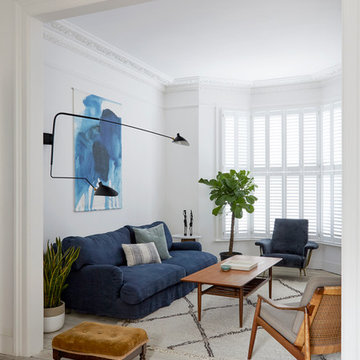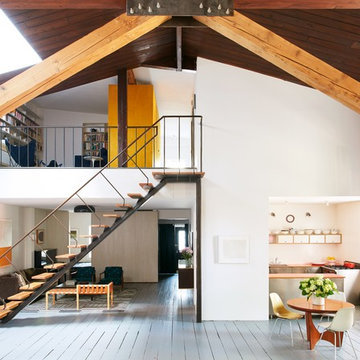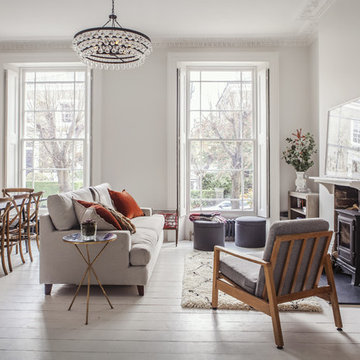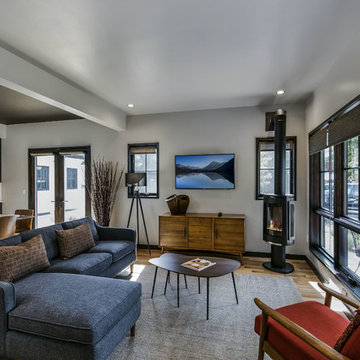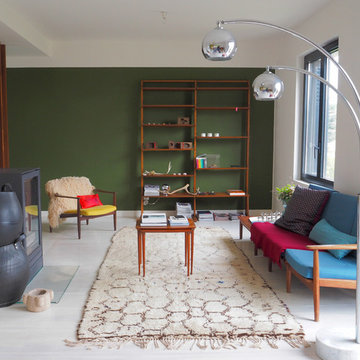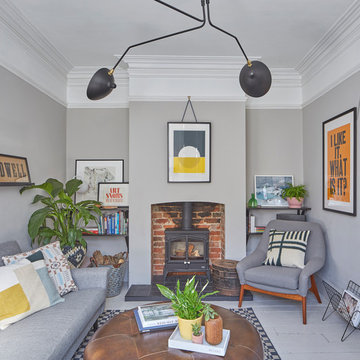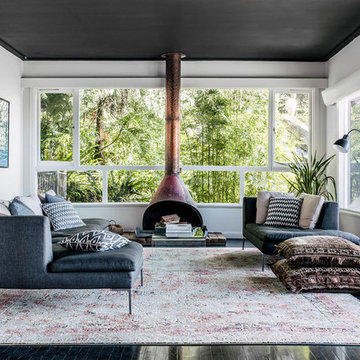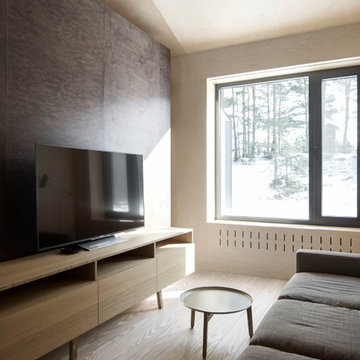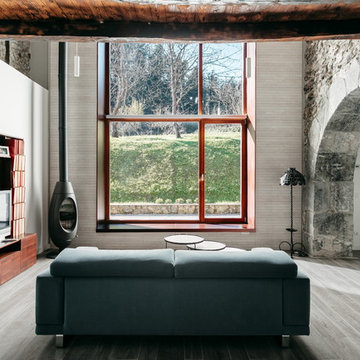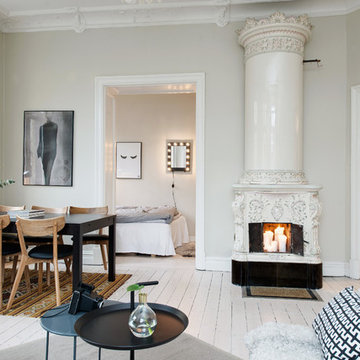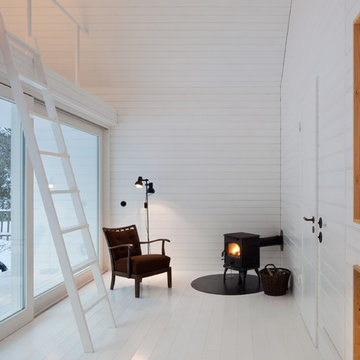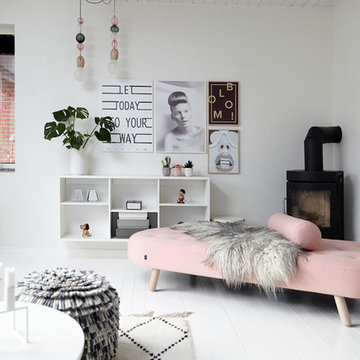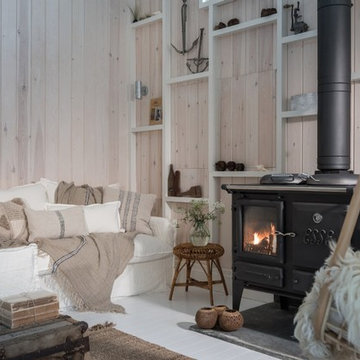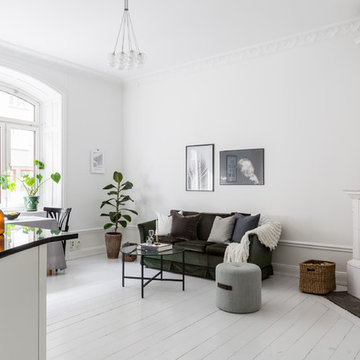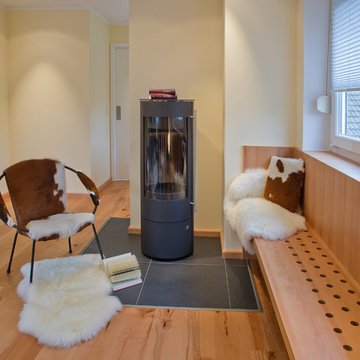190 Billeder af dagligstue med malet trægulv og brændeovn
Sorteret efter:
Budget
Sorter efter:Populær i dag
1 - 20 af 190 billeder
Item 1 ud af 3
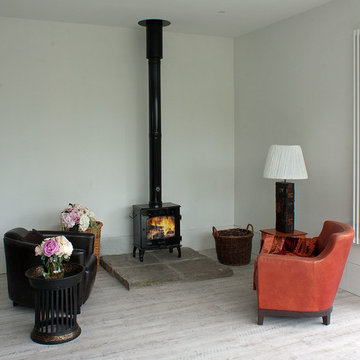
A ground floor extension to a house in the East Boldon Conservation Area, to provide a generous dining and entertaining room with a striking visual connection to the mature rear garden.
This 50 square metre extension thrilled the clients, who wanted a large space to host parties that could spill out to the connected patio and garden.
Photography by Jonathan Mole
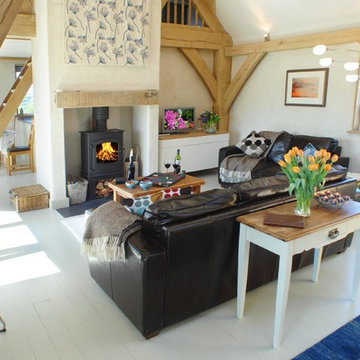
A charming oak framed home designed by Roderick James Architects, with timber frame company Carpenter Oak Ltd hand crafting the oak frame. Images courtesy of Unique Home Stays
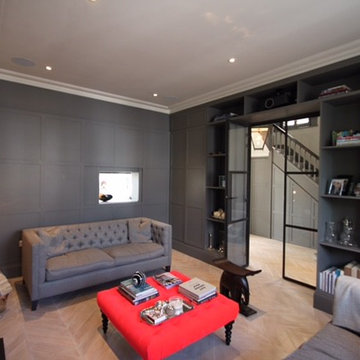
Panelled grey walls, white oiled parquet flooring with Crittal doors make this living room tranquil and calming. Under floor heating and clever use of light and bespoke joinery creates a space for everything without clutter.
190 Billeder af dagligstue med malet trægulv og brændeovn
1
