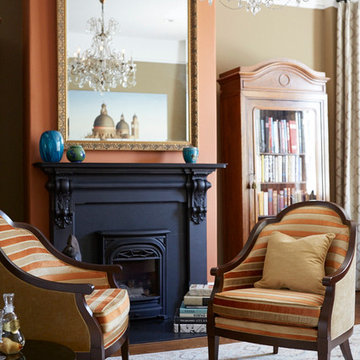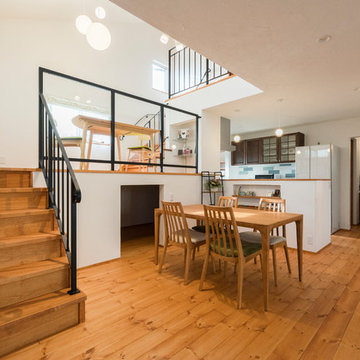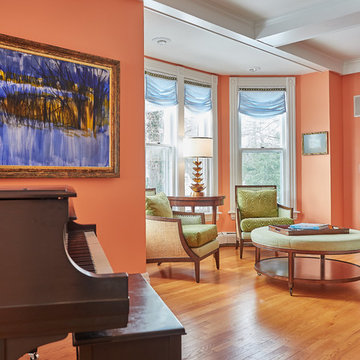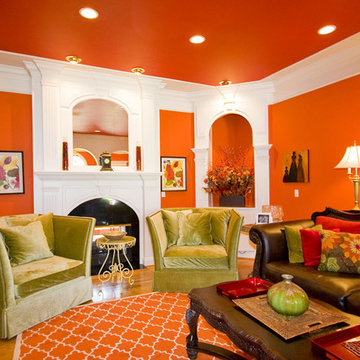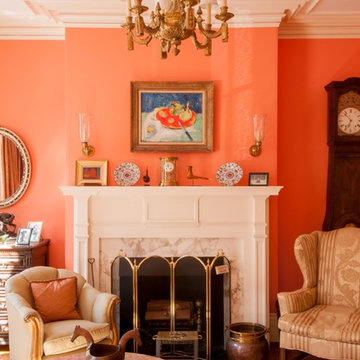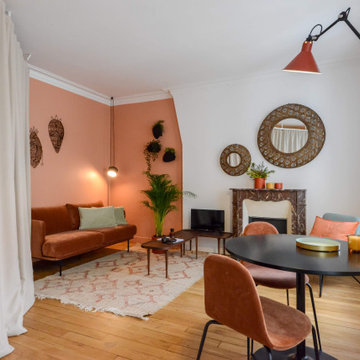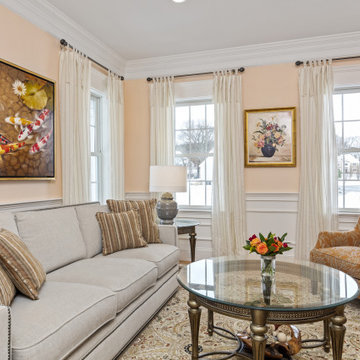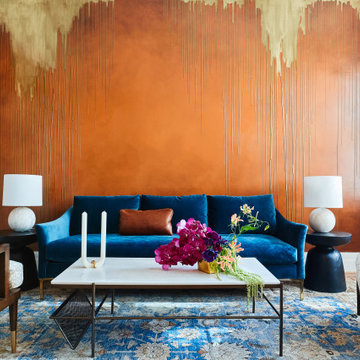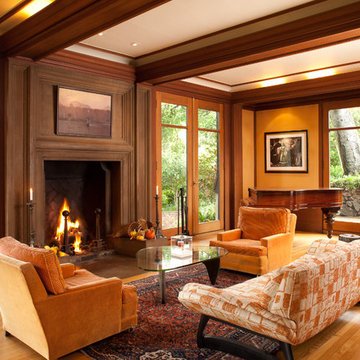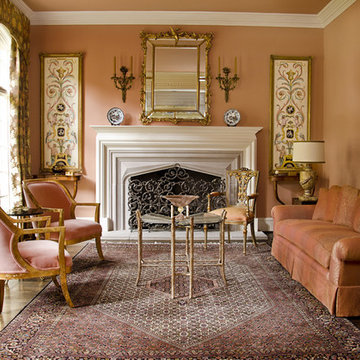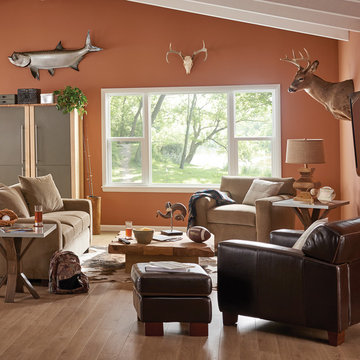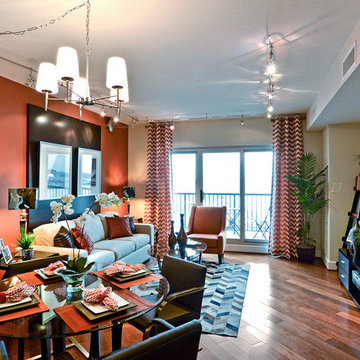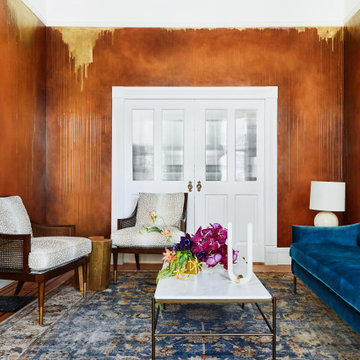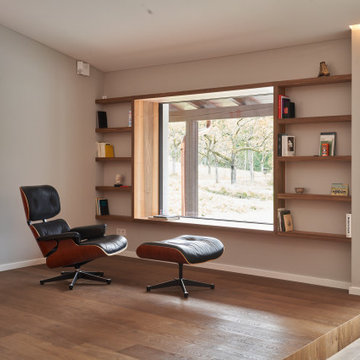362 Billeder af dagligstue med orange vægge og mellemfarvet parketgulv
Sorteret efter:
Budget
Sorter efter:Populær i dag
1 - 20 af 362 billeder
Item 1 ud af 3

This lovely home began as a complete remodel to a 1960 era ranch home. Warm, sunny colors and traditional details fill every space. The colorful gazebo overlooks the boccii court and a golf course. Shaded by stately palms, the dining patio is surrounded by a wrought iron railing. Hand plastered walls are etched and styled to reflect historical architectural details. The wine room is located in the basement where a cistern had been.
Project designed by Susie Hersker’s Scottsdale interior design firm Design Directives. Design Directives is active in Phoenix, Paradise Valley, Cave Creek, Carefree, Sedona, and beyond.
For more about Design Directives, click here: https://susanherskerasid.com/

The Living Room is inspired by the Federal style. The elaborate plaster ceiling was designed by Tom Felton and fabricated by Foster Reeve's Studio. Coffers and ornament are derived from the classic details interpreted at the time of the early American colonies. The mantle was also designed by Tom to continue the theme of the room. Chris Cooper photographer.

Dane and his team were originally hired to shift a few rooms around when the homeowners' son left for college. He created well-functioning spaces for all, spreading color along the way. And he didn't waste a thing.
Project designed by Boston interior design studio Dane Austin Design. They serve Boston, Cambridge, Hingham, Cohasset, Newton, Weston, Lexington, Concord, Dover, Andover, Gloucester, as well as surrounding areas.
For more about Dane Austin Design, click here: https://daneaustindesign.com/
To learn more about this project, click here:
https://daneaustindesign.com/south-end-brownstone
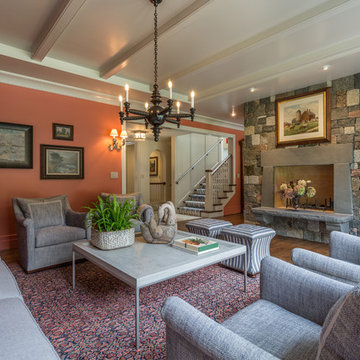
Lowell Custom Homes, Lake Geneva, WI., The living room is inviting and warm with coral walls reflecting the custom color mix of the stone fireplace. Shaped stone slabs fireplace surround reflect the craftsman style. The ceiling has a beamed cove and is painted with a high sheen white. There is a comfortable seating area and another stone niche beside the fireplace for the television.
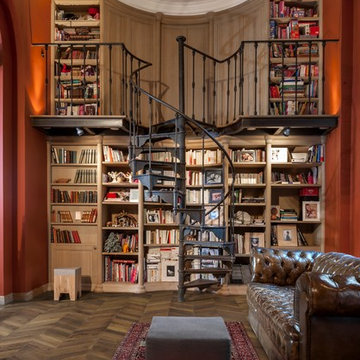
Kährs Chevron – chic, classic looks with a modern twist. Kährs has introduced a new patterned wood floor collection for Spring 2016. Offered in four on-trend colour tones, new Chevron creates a classical parquet-look with speed and ease. Matching frameboards can then be used around the edge of a room, to create a border for the stunning design. Unlike traditional parquet staves which are glued down piece-by-piece, Kährs’ Chevron has a modern, plank format – measuring 1848x300x15mm - which is fast to install. The angled chevron pattern and ingenious ‘parallelogram’ short ends create the continuous V-shaped design, which is further emphasized by a bevelled edge. All boards are brushed to create a tactile lived-in look, which complements the warm white, weathered grey, classic brown and dark brown colour tones and the lively oak graining. Kährs Chevron has a multi-layered construction, made up of a sustainable oak surface layer and a plywood core. This eco-friendly, engineered format makes the floor more stable and ideal for installation over underfloor heating.
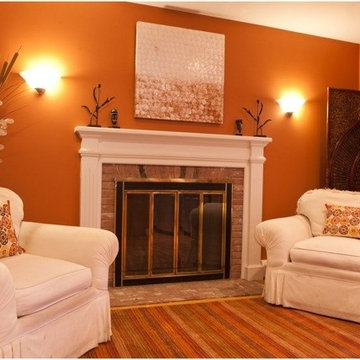
After view of the family room (sitting area) portion of a kitchen, dining room, seating area remodel. Robyn Ivy Photography.
362 Billeder af dagligstue med orange vægge og mellemfarvet parketgulv
1
