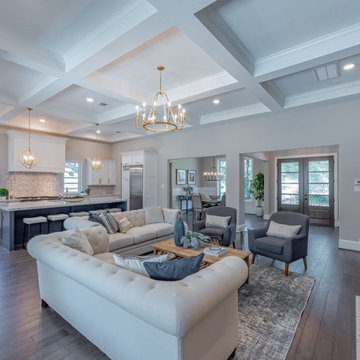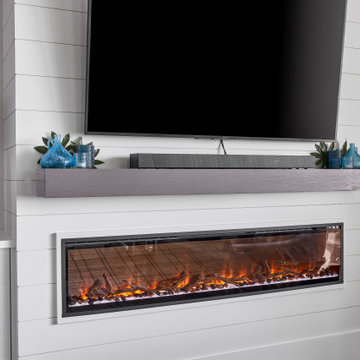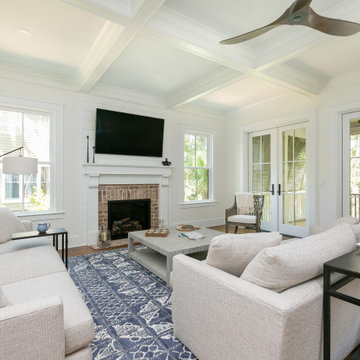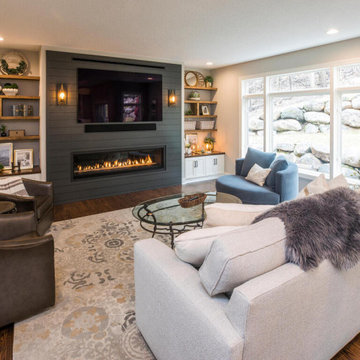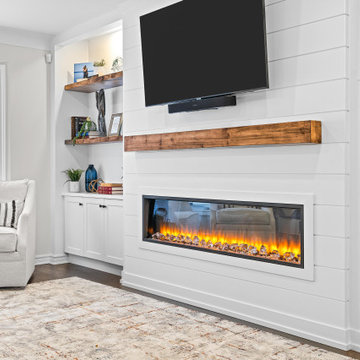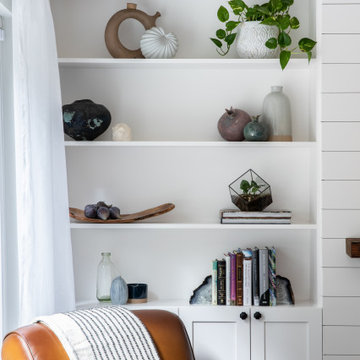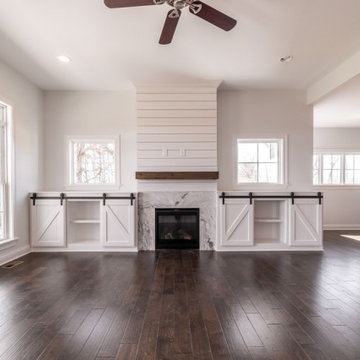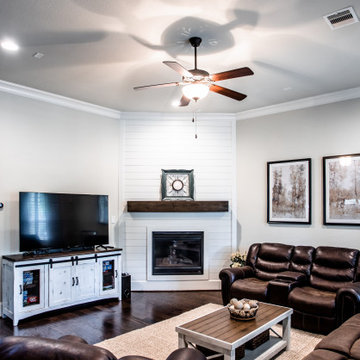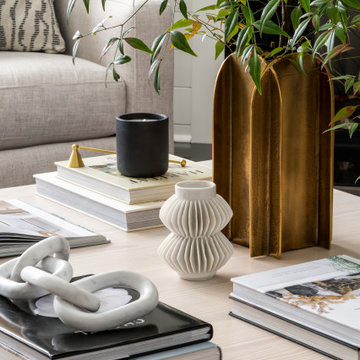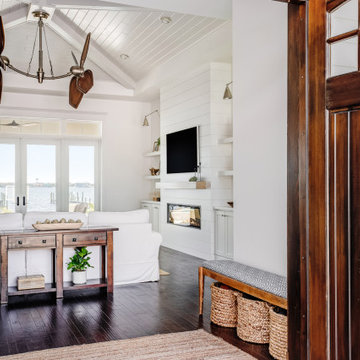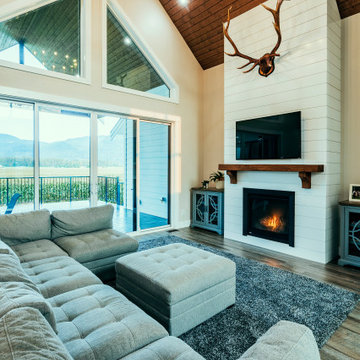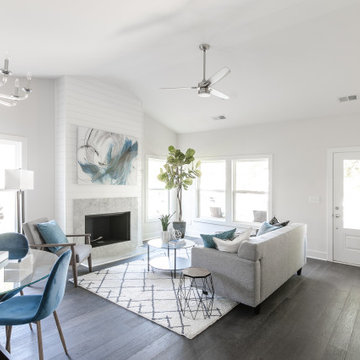78 Billeder af dagligstue med mørkt parketgulv og pejseindramning i skibsplanker
Sorteret efter:
Budget
Sorter efter:Populær i dag
1 - 20 af 78 billeder
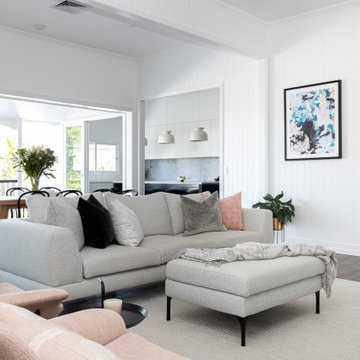
This classic Queenslander home in Red Hill, was a major renovation and therefore an opportunity to meet the family’s needs. With three active children, this family required a space that was as functional as it was beautiful, not forgetting the importance of it feeling inviting.
The resulting home references the classic Queenslander in combination with a refined mix of modern Hampton elements.
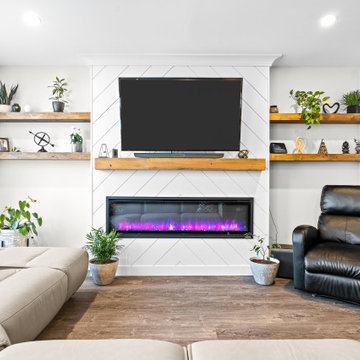
Enjoy this transformation where we removed load bearing walls, bringing almost everything to the studs.
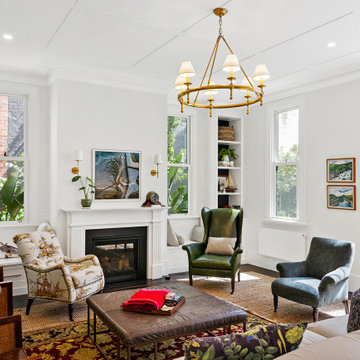
An open plan living space maintains is privacy and intimacy with a feature fireplace and reading nook either side. Custom wall paper lines the back of the joinery and adds a depth and drama to the space.

salon cheminée dans un chalet de montagne en Vanoise
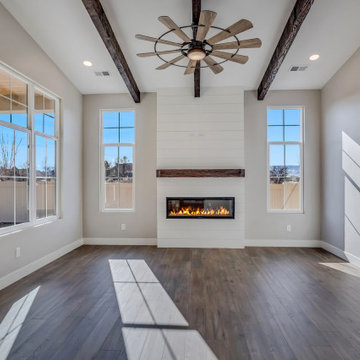
Bright & spacious living room, with ribbon fireplace, vaulted ceiling, exposed wood beams, and large windows
78 Billeder af dagligstue med mørkt parketgulv og pejseindramning i skibsplanker
1

