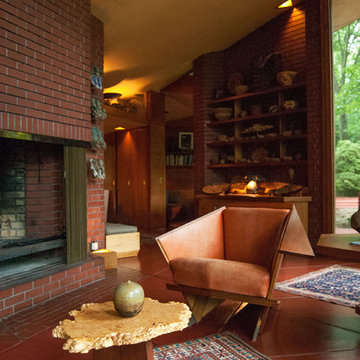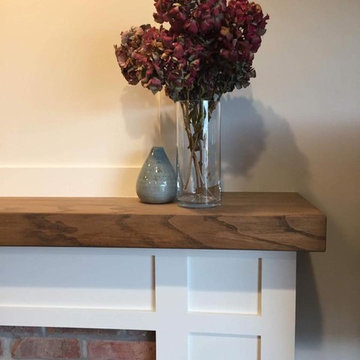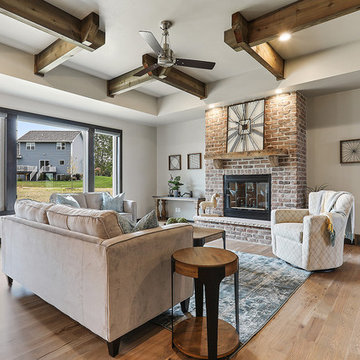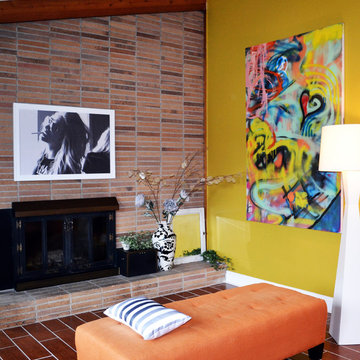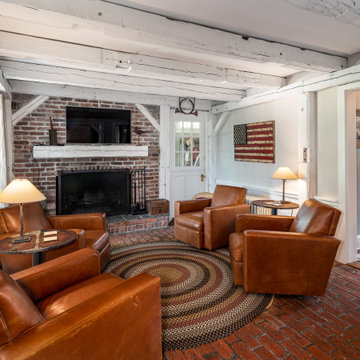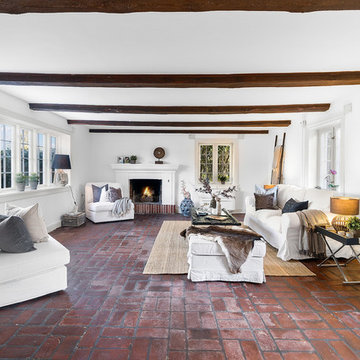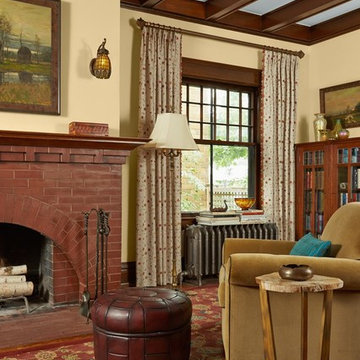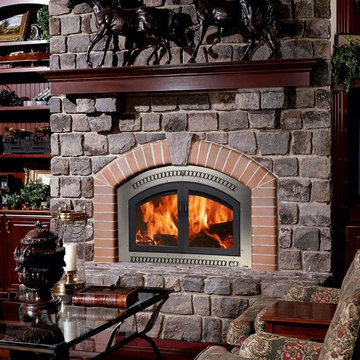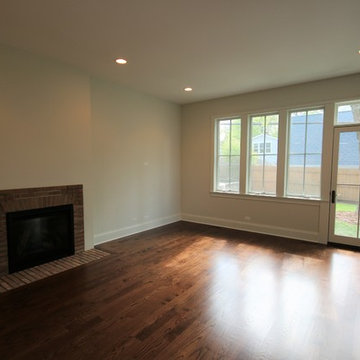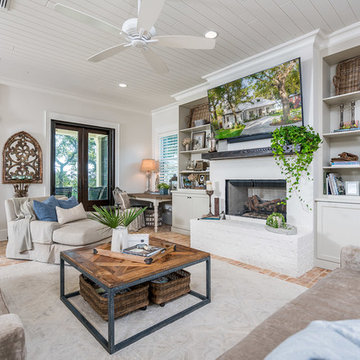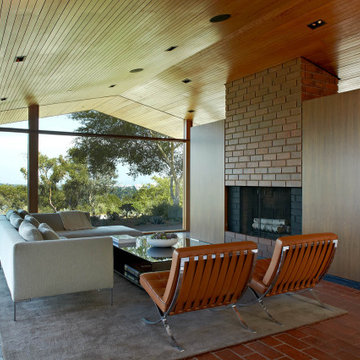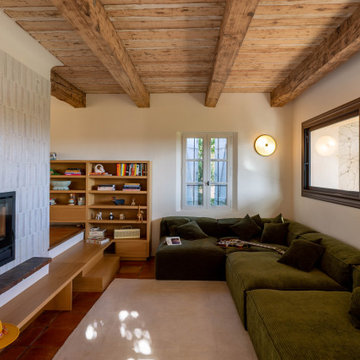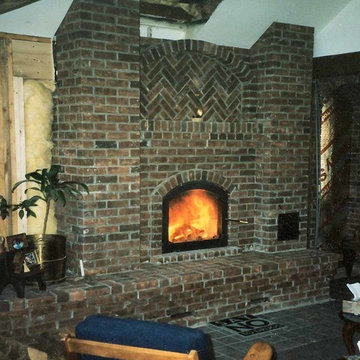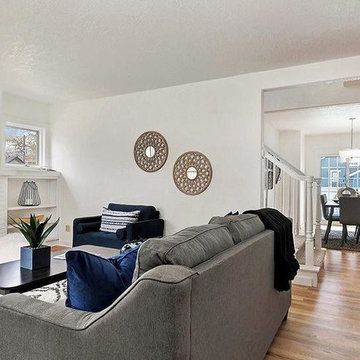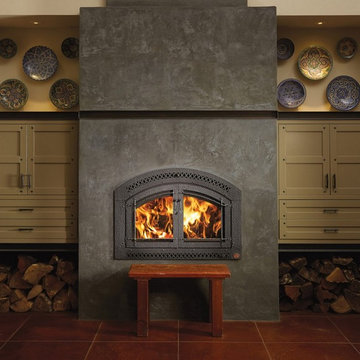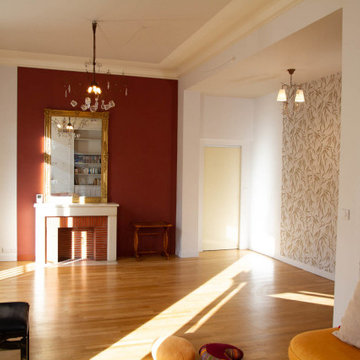38 Billeder af dagligstue med muret pejseindramning og rødt gulv
Sorteret efter:
Budget
Sorter efter:Populær i dag
1 - 20 af 38 billeder

This mid-century mountain modern home was originally designed in the early 1950s. The house has ample windows that provide dramatic views of the adjacent lake and surrounding woods. The current owners wanted to only enhance the home subtly, not alter its original character. The majority of exterior and interior materials were preserved, while the plan was updated with an enhanced kitchen and master suite. Added daylight to the kitchen was provided by the installation of a new operable skylight. New large format porcelain tile and walnut cabinets in the master suite provided a counterpoint to the primarily painted interior with brick floors.
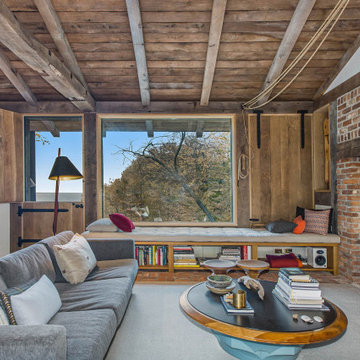
Dutch doors open up onto a small side patio. To the left of the large bay window is a pully system that raises the wood window casing and allows for another window opening.
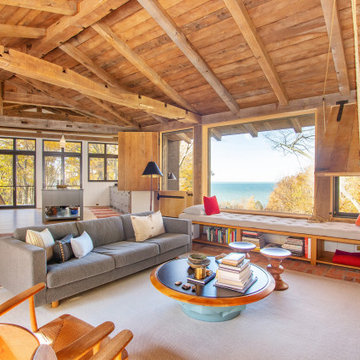
Dutch doors lead out onto a small side patio. The pully system raises the wood window casing and allows for another window opening. Great place to sit and read a book or look out onto lake Michigan.
38 Billeder af dagligstue med muret pejseindramning og rødt gulv
1
