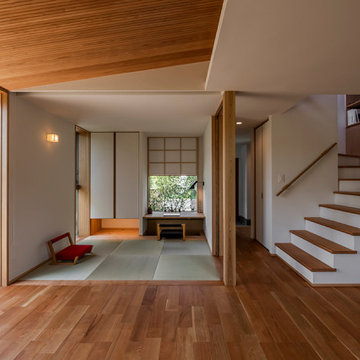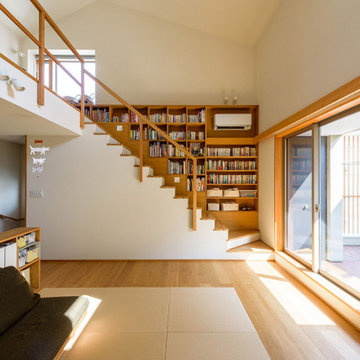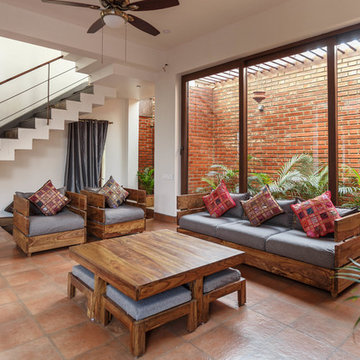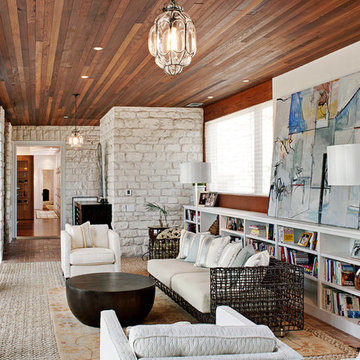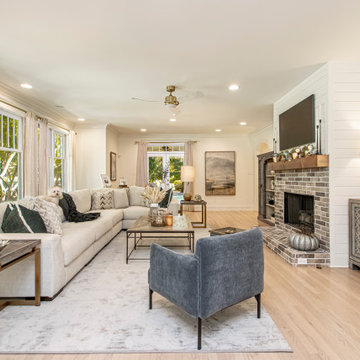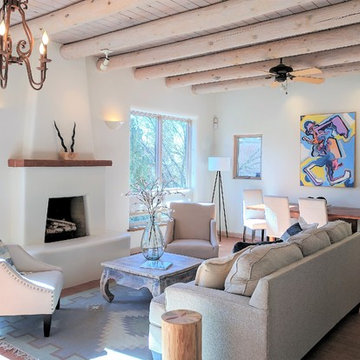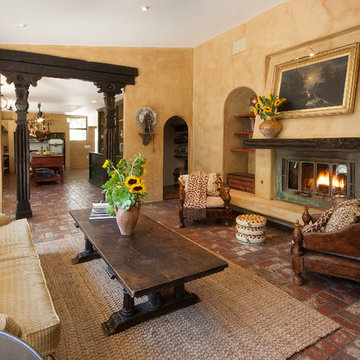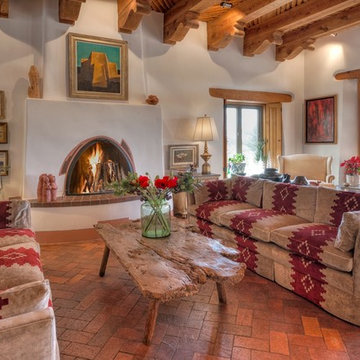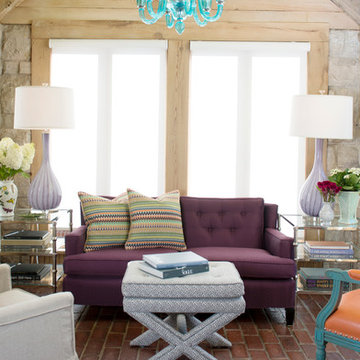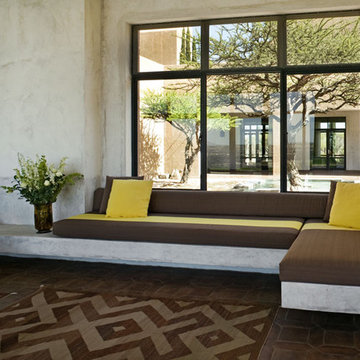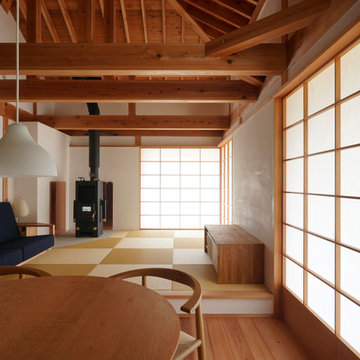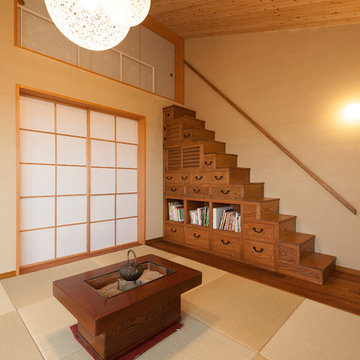1.090 Billeder af dagligstue med murstensgulv og tatami gulv
Sorteret efter:
Budget
Sorter efter:Populær i dag
1 - 20 af 1.090 billeder
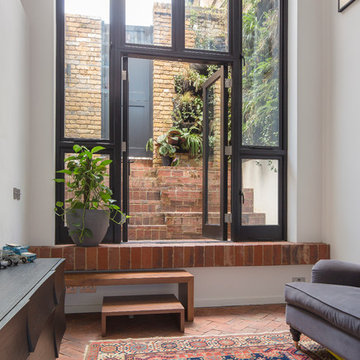
Double height space that links indoors and out. Brick floors continue to the courtyard beyond. Different sized windows allow for different sorts of ventilation and circulation.
©Tim Crocker
Tim Crocker
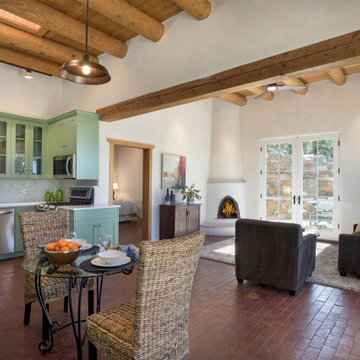
Guest house with brick flooring, kiva fireplace, french doors, exposed wooden vigas and wood ceiling, green painted cabinets in kitchen and open concept floor plan

Wall color: Sherwin Williams 7632 )Modern Gray)
Trim color: Sherwin Williams 7008 (Alabaster)
Barn door color: Sherwin Williams 7593 (Rustic Red)
Brick: Old Carolina, Savannah Gray
1.090 Billeder af dagligstue med murstensgulv og tatami gulv
1

