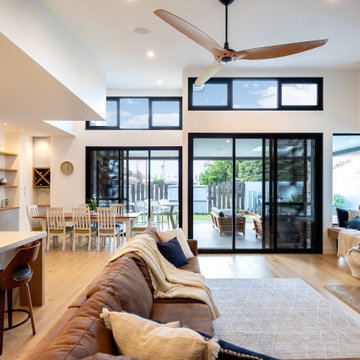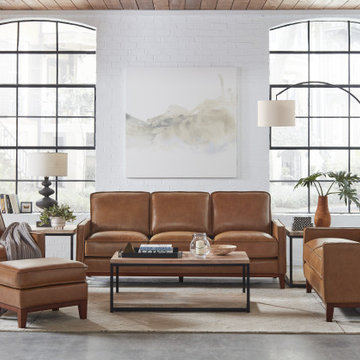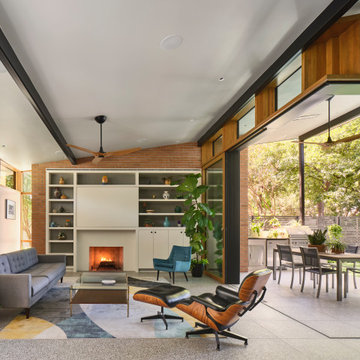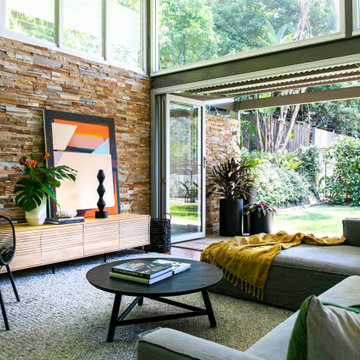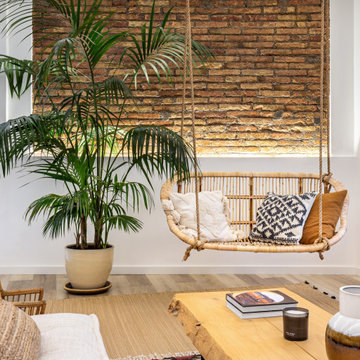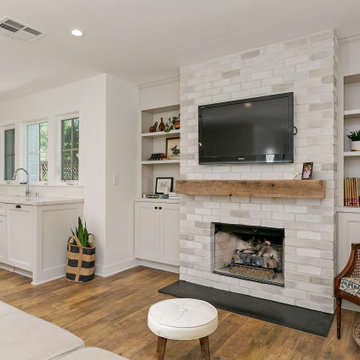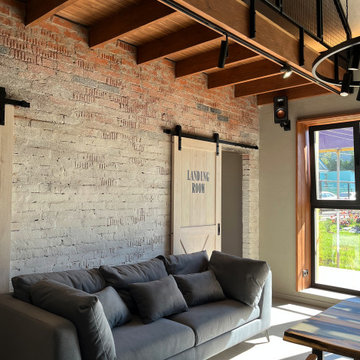2.100 Billeder af dagligstue med murstensvæg
Sorteret efter:
Budget
Sorter efter:Populær i dag
41 - 60 af 2.100 billeder

The best features of this loft were formerly obscured by its worst. While the apartment has a rich history—it’s located in a former bike factory, it lacked a cohesive floor plan that allowed any substantive living space.
A retired teacher rented out the loft for 10 years before an unexpected fire in a lower apartment necessitated a full building overhaul. He jumped at the chance to renovate the apartment and asked InSitu to design a remodel to improve how it functioned and elevate the interior. We created a plan that reorganizes the kitchen and dining spaces, integrates abundant storage, and weaves in an understated material palette that better highlights the space’s cool industrial character.

The large living/dining room opens to the pool and outdoor entertainment area through a large set of sliding pocket doors. The walnut wall leads from the entry into the main space of the house and conceals the laundry room and garage door. A floor of terrazzo tiles completes the mid-century palette.
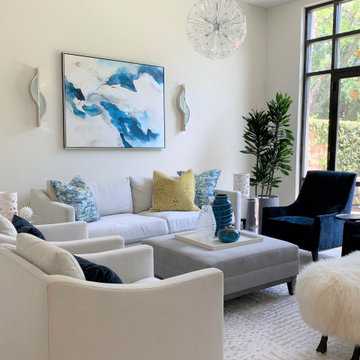
Clients who enlisted my services two years ago found a home they loved, but wanted to make sure that the newly acquired furniture would fit the space. They called on K Two Designs to work in the existing furniture as well as add new pieces. The whole house was given a fresh coat of white paint, and draperies and rugs were added to warm and soften the spaces.

• Custom-designed living room
• Furnishings + decorative accessories
• Sofa and Loveseat - Crate and Barrel
• Area carpet - Vintage Persian HD Buttercup
• Nesting tables - Trica Mix It Up
• Armchairs - West Elm
* Metal side tables - CB2
• Floor Lamp - Penta Labo
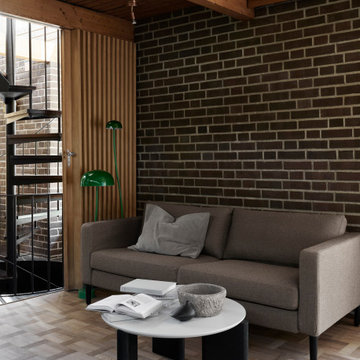
Bemz for IKEA Karlstad sofa, fabric: Conscious Herringbone Taupe
Styling: Annaleena Leino
Photography: Kristofer Johnson
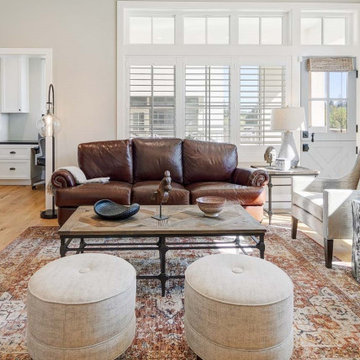
A new design was created for the light-filled great room including new living room furniture, lighting, and artwork for the room that coordinated with the beautiful hardwood floors, brick walls, and blue kitchen cabinetry.

Просторная гостиная в четырехэтажном таунхаусе со вторым светом и несколькими рядами окон имеет оригинальное решение с оформлением декоративным кирпичом и горизонтальным встроенным камином.
Она объединена со столовой и зоной готовки. Кухня находится в нише и имеет п-образную форму.
Пространство выполнено в натуральных тонах и теплых оттенках, которые дополненными графичными черными деталями и текстилем в тон, а также рыжей кожей на обивке стульев и ярким текстурным деревом.
2.100 Billeder af dagligstue med murstensvæg
3
