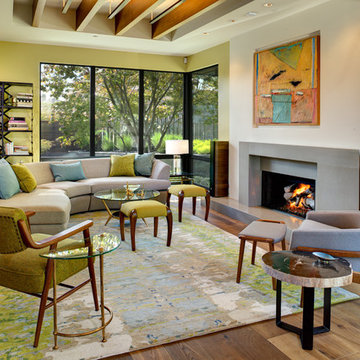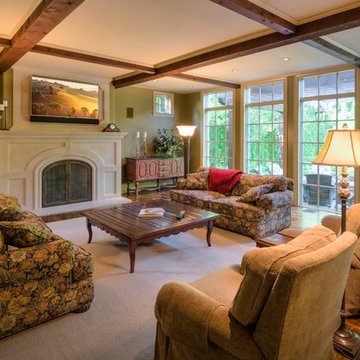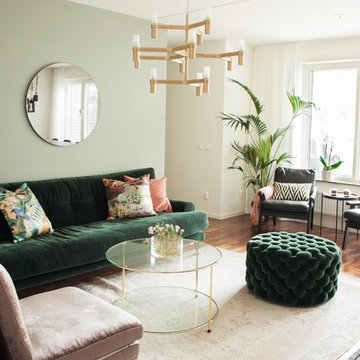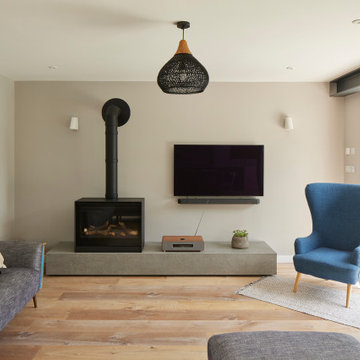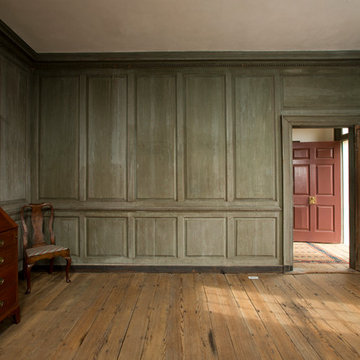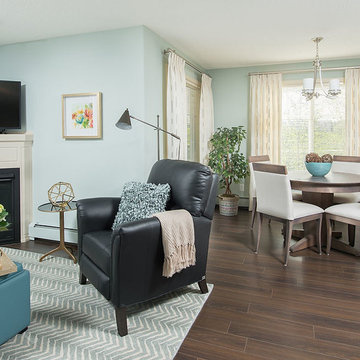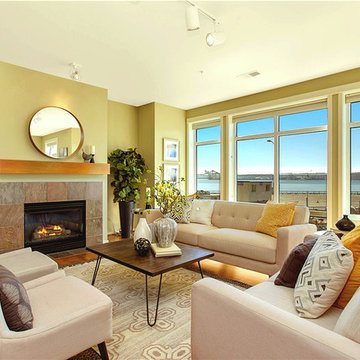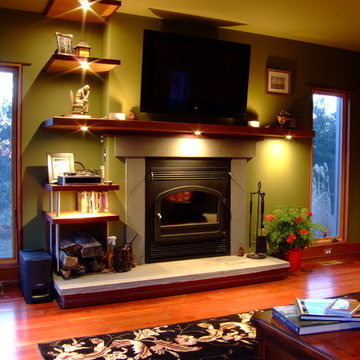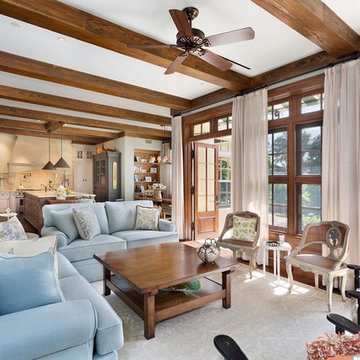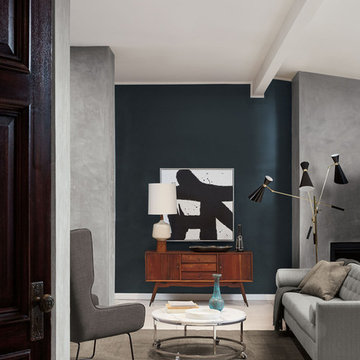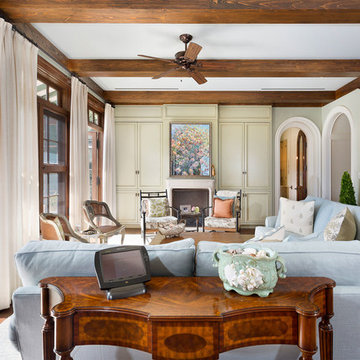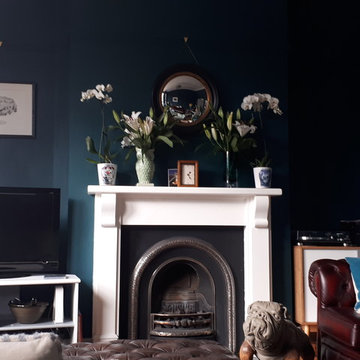86 Billeder af dagligstue med grønne vægge og pejseindramning i beton
Sorteret efter:
Budget
Sorter efter:Populær i dag
1 - 20 af 86 billeder
Item 1 ud af 3
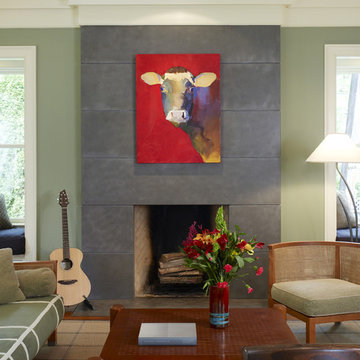
This great room embodies open concept while maintaining distinctive stylish spaces.
Photo by Hoachlander Davis Photography
Architect Jeff Broadhurst
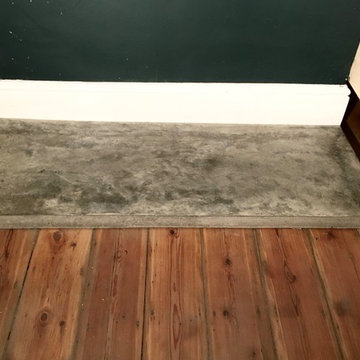
London, Woolwich, standard grey polished concrete plinth for terrapinarium to sit on. Junior Phipps
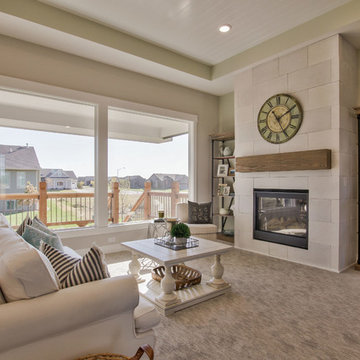
This American farmhouse living room is accented with white car siding ceiling, light green hue on accent wall and soffit, and rustic mantel on El Dorado Stone fireplace. Oversized picture windows wash the space in sunlight, creating a bright, comfortable space for the family.
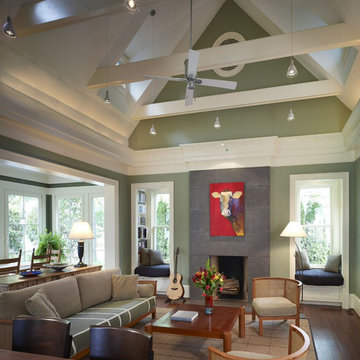
Contractor: Merrick Design & Build, Inc.
Photographer: Hoachlander Davis Photography
Awards:
2010 Montgomery Preservation Design Award
2009 National Association of Remodeling Industry Award
2010 Remodeling Magazine Design Award
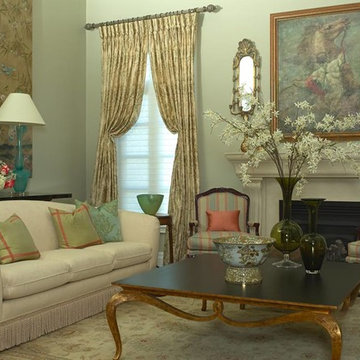
This repeat client believes a beautiful and well-designed home enhances their life.
They came from a home that was formal and rich in colour. They wanted this one to be more relaxed, light and airy and yet elegant. They appreciate the elements of surprise that takes their vision to the next level. Drawing on the traditional tastes of the client, Lumar delivered just that. The end result is a sophisticated and bright aesthetic perfect for lots of family gatherings.
Michael Moist photography
Decorative Screen through Decorative Crafts
Project by Richmond Hill interior design firm Lumar Interiors. Also serving Aurora, Newmarket, King City, Markham, Thornhill, Vaughan, York Region, and the Greater Toronto Area.
For more about Lumar Interiors, click here: https://www.lumarinteriors.com/
To learn more about this project, click here: https://www.lumarinteriors.com/portfolio/aurora-classic-belfontain/
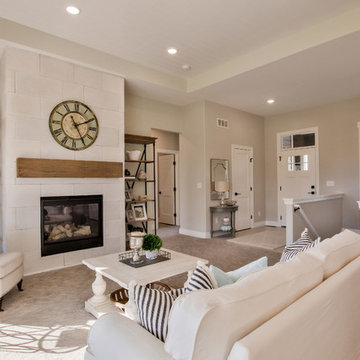
** This home was awarded 4 ribbons during the Fall 2017 Parade of Homes - Kitchen Design, Master Suite & Bath, Decorating/Merchandising/Color, and Pick of the Parade. **
This American farmhouse living room is accented with white car siding ceiling, light green hue on accent wall and soffit, and rustic mantel on El Dorado Stone fireplace. Oversized picture windows wash the space in sunlight, creating a bright, comfortable space for the family.
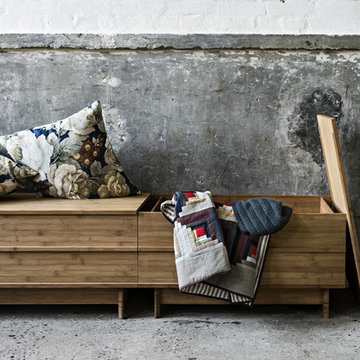
Sebastian Jørgensen kreiert für das dänische Design Label WeDoWood ein einfaches, aber multifunktionales Möbelstück mit natürlichem Charakter: die Sitzbank CORRELATION aus Bambusholz. Mit ihrer auf das Wesentliche reduzierten Form, ohne Lehne und Schnörkel, lässt sich diese kubistische Schönheit nahezu überall platzieren. Der abnehmbare Deckel der Sitzbank aus Holz enthüllt im Detail ihr wahres Talent: im Inneren der Sitzbank befindet sich viel Stauraum für allerlei Besitztümer. So schaffen Sie im Handumdrehen Ordnung und verstauen Ihre Gegenstände stilvoll.
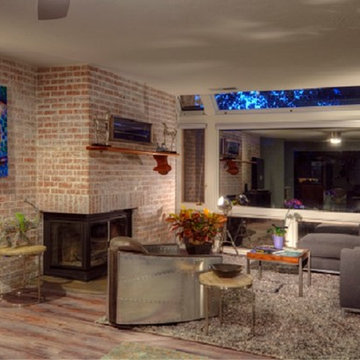
– This client was a former pilot so to personalize this space we took an aviation theme. We found two aviator chairs and aviator trunk as a side table, and added the floor spotlight . We removed the white paint on the fireplace to give it a used brick look, removed the brick hearth and replaced that with a new concrete hearth. The new mantle was custom made to look like an airplane wing. The carpeting was replaced with a rubber wood looking floor and the window trim went from stain to a fresh painted white. The new coffee table has cut glass, and we put down a shag rug to warm up the space. Photographer Paul Kohlman
86 Billeder af dagligstue med grønne vægge og pejseindramning i beton
1
