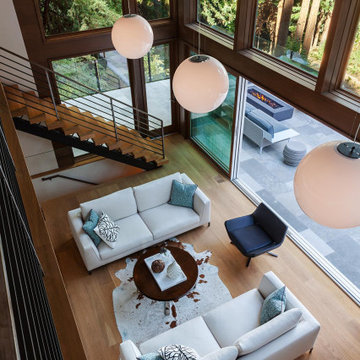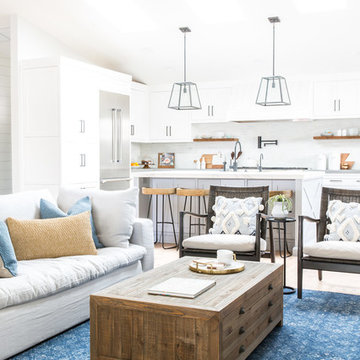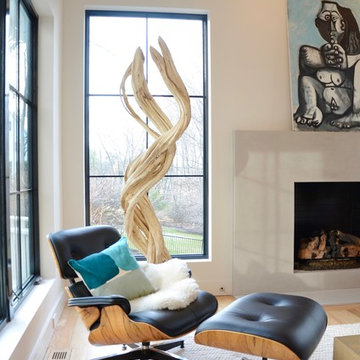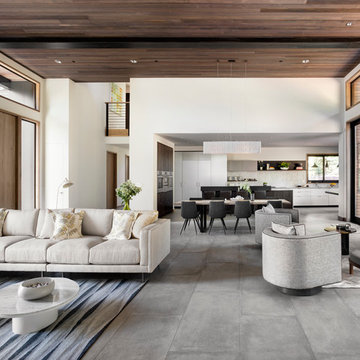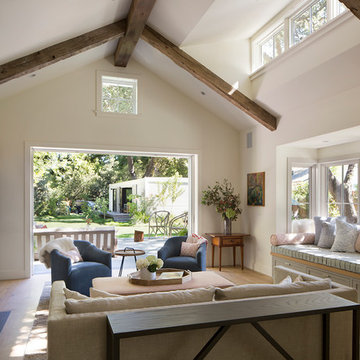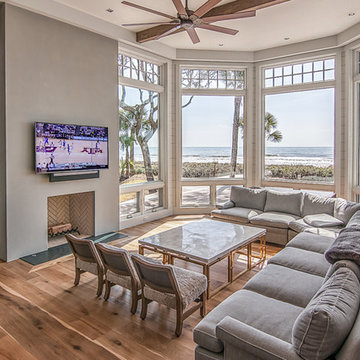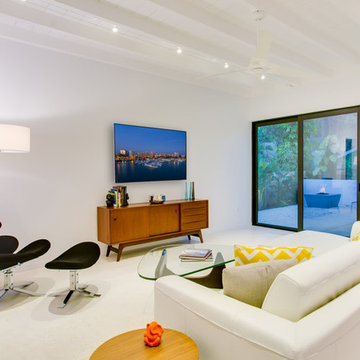8.958 Billeder af dagligstue med pejseindramning i beton
Sorteret efter:
Budget
Sorter efter:Populær i dag
121 - 140 af 8.958 billeder
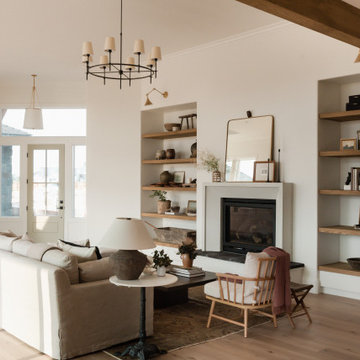
This beautiful custom home built by Bowlin Built and designed by Boxwood Avenue in the Reno Tahoe area features creamy walls painted with Benjamin Moore's Swiss Coffee and white oak floating shelves with lovely details throughout! The cement fireplace and European oak flooring compliments the beautiful light fixtures and french Green front door!
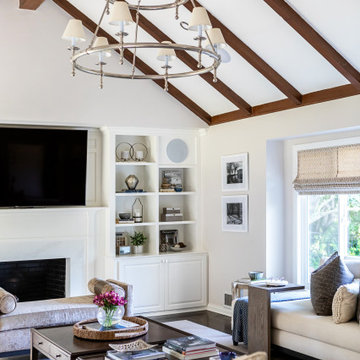
The entryway, living, and dining room in this Chevy Chase home were renovated with structural changes to accommodate a family of five. It features a bright palette, functional furniture, a built-in BBQ/grill, and statement lights.
Project designed by Courtney Thomas Design in La Cañada. Serving Pasadena, Glendale, Monrovia, San Marino, Sierra Madre, South Pasadena, and Altadena.
For more about Courtney Thomas Design, click here: https://www.courtneythomasdesign.com/
To learn more about this project, click here:
https://www.courtneythomasdesign.com/portfolio/home-renovation-la-canada/

Interior - Living Room and Dining
Beach House at Avoca Beach by Architecture Saville Isaacs
Project Summary
Architecture Saville Isaacs
https://www.architecturesavilleisaacs.com.au/
The core idea of people living and engaging with place is an underlying principle of our practice, given expression in the manner in which this home engages with the exterior, not in a general expansive nod to view, but in a varied and intimate manner.
The interpretation of experiencing life at the beach in all its forms has been manifested in tangible spaces and places through the design of pavilions, courtyards and outdoor rooms.
Architecture Saville Isaacs
https://www.architecturesavilleisaacs.com.au/
A progression of pavilions and courtyards are strung off a circulation spine/breezeway, from street to beach: entry/car court; grassed west courtyard (existing tree); games pavilion; sand+fire courtyard (=sheltered heart); living pavilion; operable verandah; beach.
The interiors reinforce architectural design principles and place-making, allowing every space to be utilised to its optimum. There is no differentiation between architecture and interiors: Interior becomes exterior, joinery becomes space modulator, materials become textural art brought to life by the sun.
Project Description
Architecture Saville Isaacs
https://www.architecturesavilleisaacs.com.au/
The core idea of people living and engaging with place is an underlying principle of our practice, given expression in the manner in which this home engages with the exterior, not in a general expansive nod to view, but in a varied and intimate manner.
The house is designed to maximise the spectacular Avoca beachfront location with a variety of indoor and outdoor rooms in which to experience different aspects of beachside living.
Client brief: home to accommodate a small family yet expandable to accommodate multiple guest configurations, varying levels of privacy, scale and interaction.
A home which responds to its environment both functionally and aesthetically, with a preference for raw, natural and robust materials. Maximise connection – visual and physical – to beach.
The response was a series of operable spaces relating in succession, maintaining focus/connection, to the beach.
The public spaces have been designed as series of indoor/outdoor pavilions. Courtyards treated as outdoor rooms, creating ambiguity and blurring the distinction between inside and out.
A progression of pavilions and courtyards are strung off circulation spine/breezeway, from street to beach: entry/car court; grassed west courtyard (existing tree); games pavilion; sand+fire courtyard (=sheltered heart); living pavilion; operable verandah; beach.
Verandah is final transition space to beach: enclosable in winter; completely open in summer.
This project seeks to demonstrates that focusing on the interrelationship with the surrounding environment, the volumetric quality and light enhanced sculpted open spaces, as well as the tactile quality of the materials, there is no need to showcase expensive finishes and create aesthetic gymnastics. The design avoids fashion and instead works with the timeless elements of materiality, space, volume and light, seeking to achieve a sense of calm, peace and tranquillity.
Architecture Saville Isaacs
https://www.architecturesavilleisaacs.com.au/
Focus is on the tactile quality of the materials: a consistent palette of concrete, raw recycled grey ironbark, steel and natural stone. Materials selections are raw, robust, low maintenance and recyclable.
Light, natural and artificial, is used to sculpt the space and accentuate textural qualities of materials.
Passive climatic design strategies (orientation, winter solar penetration, screening/shading, thermal mass and cross ventilation) result in stable indoor temperatures, requiring minimal use of heating and cooling.
Architecture Saville Isaacs
https://www.architecturesavilleisaacs.com.au/
Accommodation is naturally ventilated by eastern sea breezes, but sheltered from harsh afternoon winds.
Both bore and rainwater are harvested for reuse.
Low VOC and non-toxic materials and finishes, hydronic floor heating and ventilation ensure a healthy indoor environment.
Project was the outcome of extensive collaboration with client, specialist consultants (including coastal erosion) and the builder.
The interpretation of experiencing life by the sea in all its forms has been manifested in tangible spaces and places through the design of the pavilions, courtyards and outdoor rooms.
The interior design has been an extension of the architectural intent, reinforcing architectural design principles and place-making, allowing every space to be utilised to its optimum capacity.
There is no differentiation between architecture and interiors: Interior becomes exterior, joinery becomes space modulator, materials become textural art brought to life by the sun.
Architecture Saville Isaacs
https://www.architecturesavilleisaacs.com.au/
https://www.architecturesavilleisaacs.com.au/
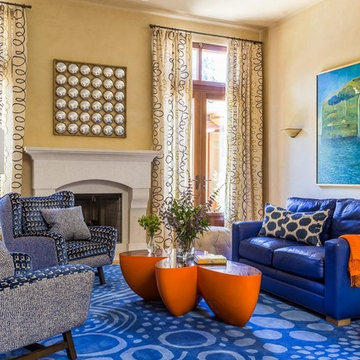
Family Room with large wing chairs, blue leather sofa, custom wool rug.
Photos by David Duncan Livingston
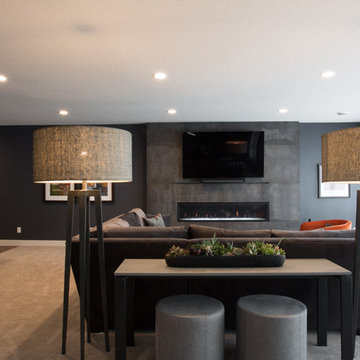
The lower level contains the couple's wine cellar, as well as a fully equipped bar where they can savor wine tastings, cocktail parties and delicious meals while enjoying quality time with family and friends. The existing concrete floors were sprayed a rust color adored by the Lady of the House, and served as the color inspiration for the rust/orange swivel chairs in the TV viewing area. Two dramatic floor lamps flank a console table and divide the TV viewing zone from the nearby pool table. I can't wait to see my client again soon, not only to put the finishing touches on their home's transformation, but to break bread and share a cocktail, as we have become close during the past 21 months with our many flights to and from Chicago to Minneapolis.

The 4237™ gas fireplace by FireplaceX® is an extra-large clean face heater-rated gas fireplace that pushes the limits of fire and delivers in all areas of performance, design and functionality.
Perfect for large gathering places, from great rooms to grand entryways, the 4237 gas fireplace is a true showstopper that will make a commanding statement and become the best view in any home. The huge 1,554 square inch viewing area and fire display extend right down to the floor, creating a timeless look that resembles a real masonry fireplace. The 4237’s incredibly detailed, massive 10-piece log set and standard interior accent lighting showcase a big, bold fire that is second to none.
With a 3,000 square foot heating capacity and standard twin 130 CFM fans, this gas fireplace delivers the heat; however, you have the ability to control the heat output to a comfortable setting for you with the GreenSmart™ remote control.
8.958 Billeder af dagligstue med pejseindramning i beton
7




